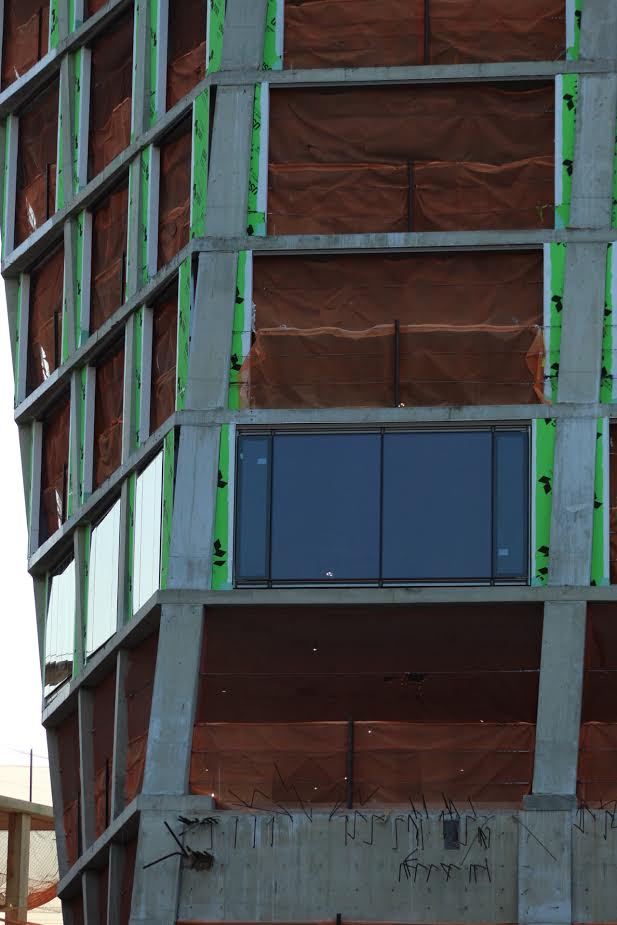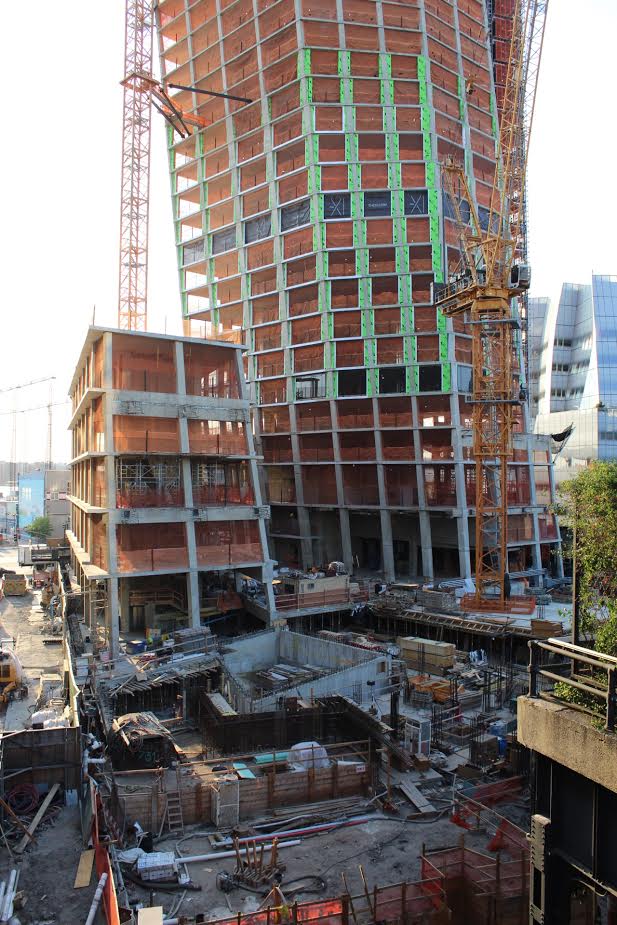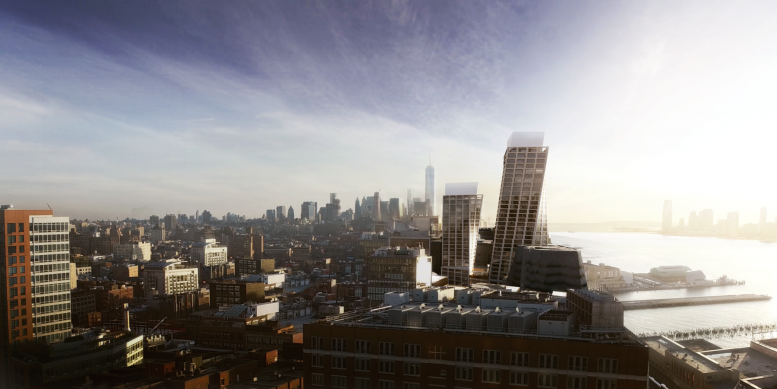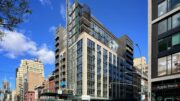Walking along the High Line, passing above West 17th Street heading north, one of the newest projects to rise in Chelsea and the Meatpacking District is becoming increasingly prominent. The XI, aka The Eleventh, a set of twisting residential units designed by Danish architecture firm Bjarke Ingels Group, has progressed quickly, with the first of two towers already close to topping out. Now, glass installation has also commenced.

The first glass panels going up on the southern section of the the tallest tower, photo by Michael Young
The project is located at 76 11th Avenue, between 10th and 11th Avenues, and West 17th and 18th Streets. Constructed on a full city block, the dramatically shifting and twisting facade of each tower, each offset from the other, offer front-row views of the Hudson River, as well as vistas of the Empire State Building, Midtown, and Lower Manhattan.
Bjarke wanted the towers to twist to prevent views from being blocked looking out from each of the massive floor-to-ceiling windows. The tallest building is 35 stories and nearly 400 feet, while its shorter twin is 25 stories and around 300 feet tall. Omnibuild is in charge of the construction while the project is being developed by HFZ Capital, who previously purchased 800,000 square feet of air rights.
Around 182,000 square feet of commercial space will be found on the first four floors. A total of 240 residential units will be spread through both towers, connected by a double height sky bridge rising 21 feet from floor to ceiling, called the “Bridge Lounge.” It will be located just above the main entrance and be part of the amenities, designed by Gabellini Sheppard Associates for Six Senses Resorts, which will occupy the shorter tower.
Other amenities include a retractable movie screen within the sky bridge, an 18,000 square foot fitness center with a steam and sauna room, a 75-foot glass enclosed swimming pool, a wine tasting room and bar, and a private library for the residents. Both towers have their own entrances accessed from the interior courtyard and main entrance. Residential units begin at $2.8 million for one-bedrooms, while a half-floor penthouse is currently listed for $25 million.

The project seen with the foundation work for the second shorter tower underway (foreground), photo by Michael Young
The project is set to finish in 2019.
Subscribe to YIMBY’s daily e-mail
Follow YIMBYgram for real-time photo updates
Like YIMBY on Facebook
Follow YIMBY’s Twitter for the latest in YIMBYnews







Please pardon me for using your space: Unreliable construction underway and tower’s design. Thanks to Michael Young.
The orthogonal windows placed in the skewed frames is not what I was anticipating and doesn’t look quite right. I hope they’re planning on treating the leftover slivers with something that gives the illusion that the whole frame is filled with window.