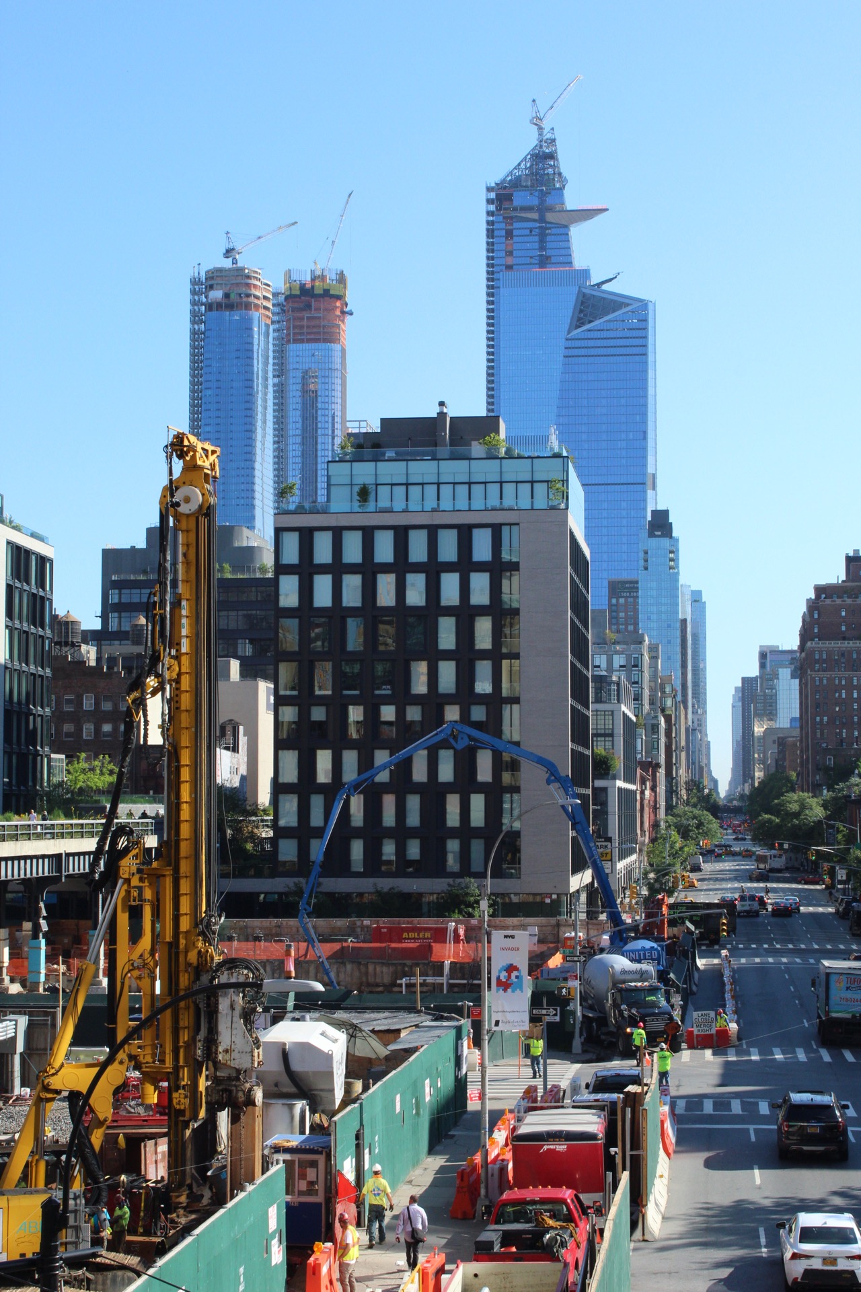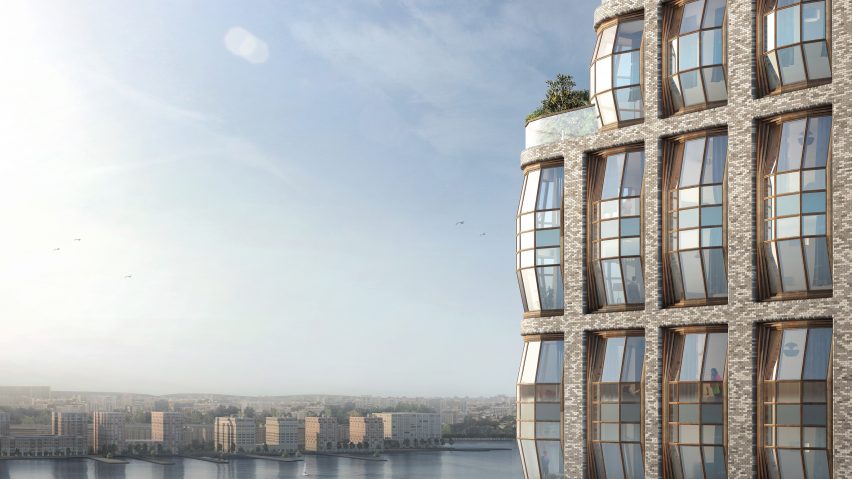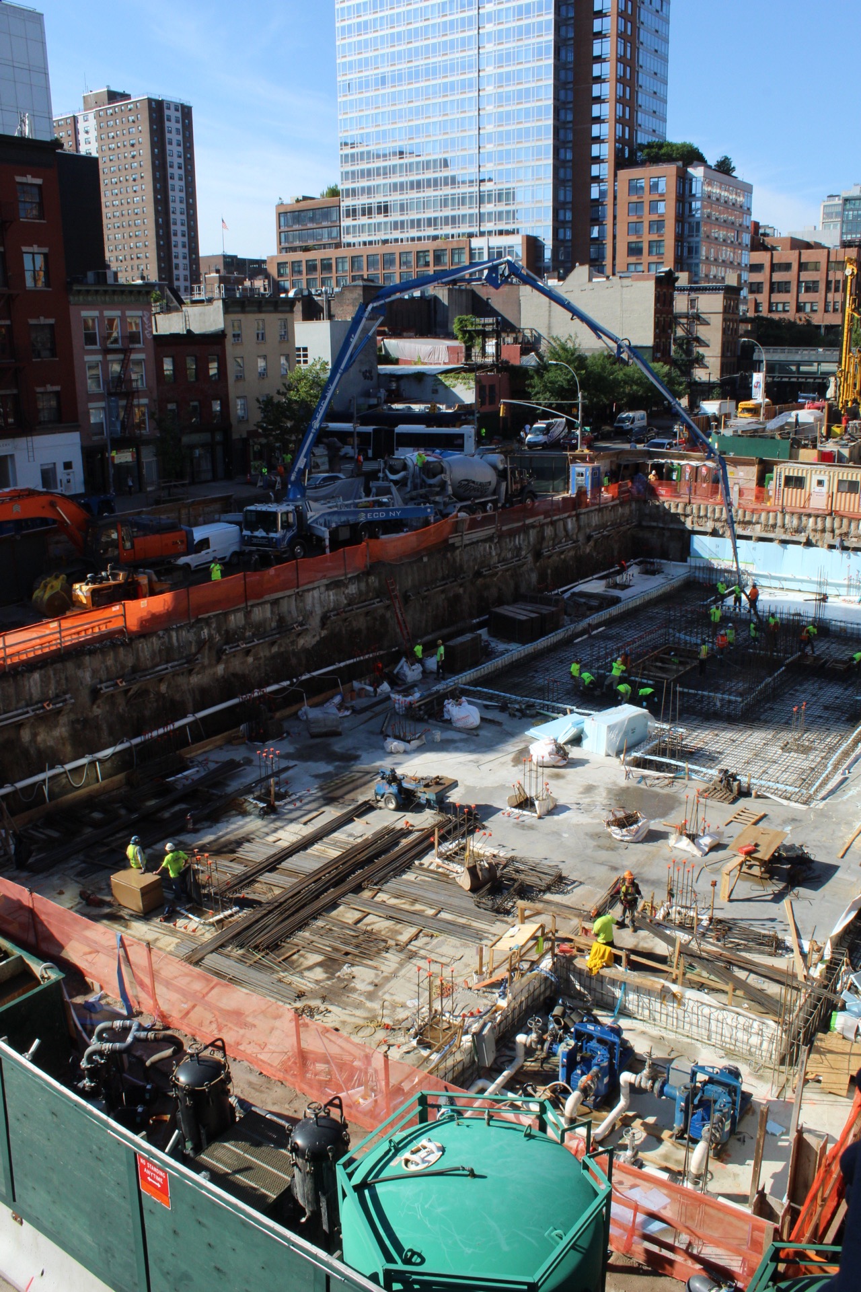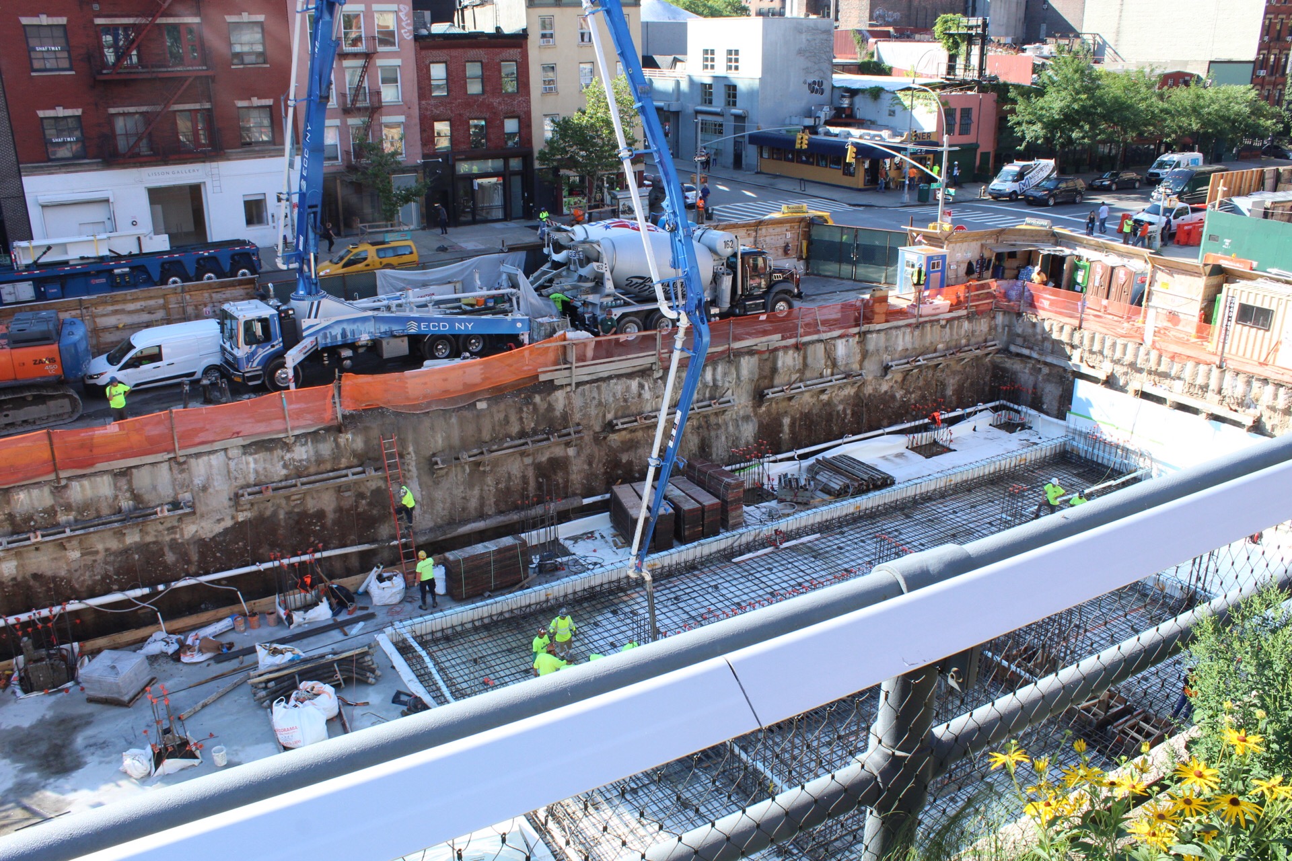Situated one block north of “The XI,” designed by Bjarke Ingels, and sitting adjacent to Frank Gehry’s IAC Building and Jean Nouvel’s residential tower at 100 Eleventh Avenue, Thomas Heatherwick is bringing his first set of residential buildings to the High Line, just after his “Vessel” recently topped off at Hudson Yards. The project, located at 511-525 West 18th Street, is being developed by Related Companies and will be one of the largest buildings in Chelsea when completed.

The eastern section of Thomas Heatherwick’s 515 West 18th Street with a concrete pump rig pouring the foundation, photo by Michael Young
Walking along the High Line past the Observation Deck steps above 10th Avenue, the walkway begins to shift to the left on a diagonal before re-aligning itself with the avenues once again. Thomas Heatherwick’s project will sit towards the end of this first section of the High Line before the majority of the promenade starts running parallel with 10th Avenue.
The walkway in between the residential structures almost acts like a narrow passageway for tourists to cross before gazing at the dozens of unique architectural buildings, jostling for the best real estate and presence.
Looking back at Heatherwick’s project site, the High Line will stand above commercial and gallery space connecting the 425,000 square foot complex. One building will rise 22 stories on the western side of the High Line, and another on the east will stand 10 stories.

The exterior brick and sculptural glass facade designed by Heatherwick Studio, photo courtesy of Related Co.
The exterior facade of both buildings will use a light brick, surrounding the signature sculptural glazing that utilizes a convex-shaped framing structure, making it a striking and eye-catching feature that differentiates the siblings from every other building in the neighborhood, let alone all of New York City. 181 condominiums will be included and will range from one-bedrooms to four-bedroom units.

The eastern section of Thomas Heatherwick’s 515 West 18th Street with a concrete pump rig pouring the foundation, photo by Michael Young

The eastern section of Thomas Heatherwick’s 515 West 18th Street with a concrete pump rig pouring the foundation, photo by Michael Young
As of right now, the rebar for the foundations have been laid and pouring of the concrete has already begun on the eastern side.
Completion is anticipated for 2020.
Subscribe to YIMBY’s daily e-mail
Follow YIMBYgram for real-time photo updates
Like YIMBY on Facebook
Follow YIMBY’s Twitter for the latest in YIMBYnews






Please pardon me for using your space: I trust in Michael Young because I read details and see beautiful properties. (Thank you)
I wouldn’t want to try keeping those windows clean.
Look at me!
So, Frank Gehry’s second worst building is going to be completely surrounded by better buildings by his rivals.
Built by contractors who refuse to pay Area Standard Wage & Benefits. A race to the bottom for all New Yorkers.