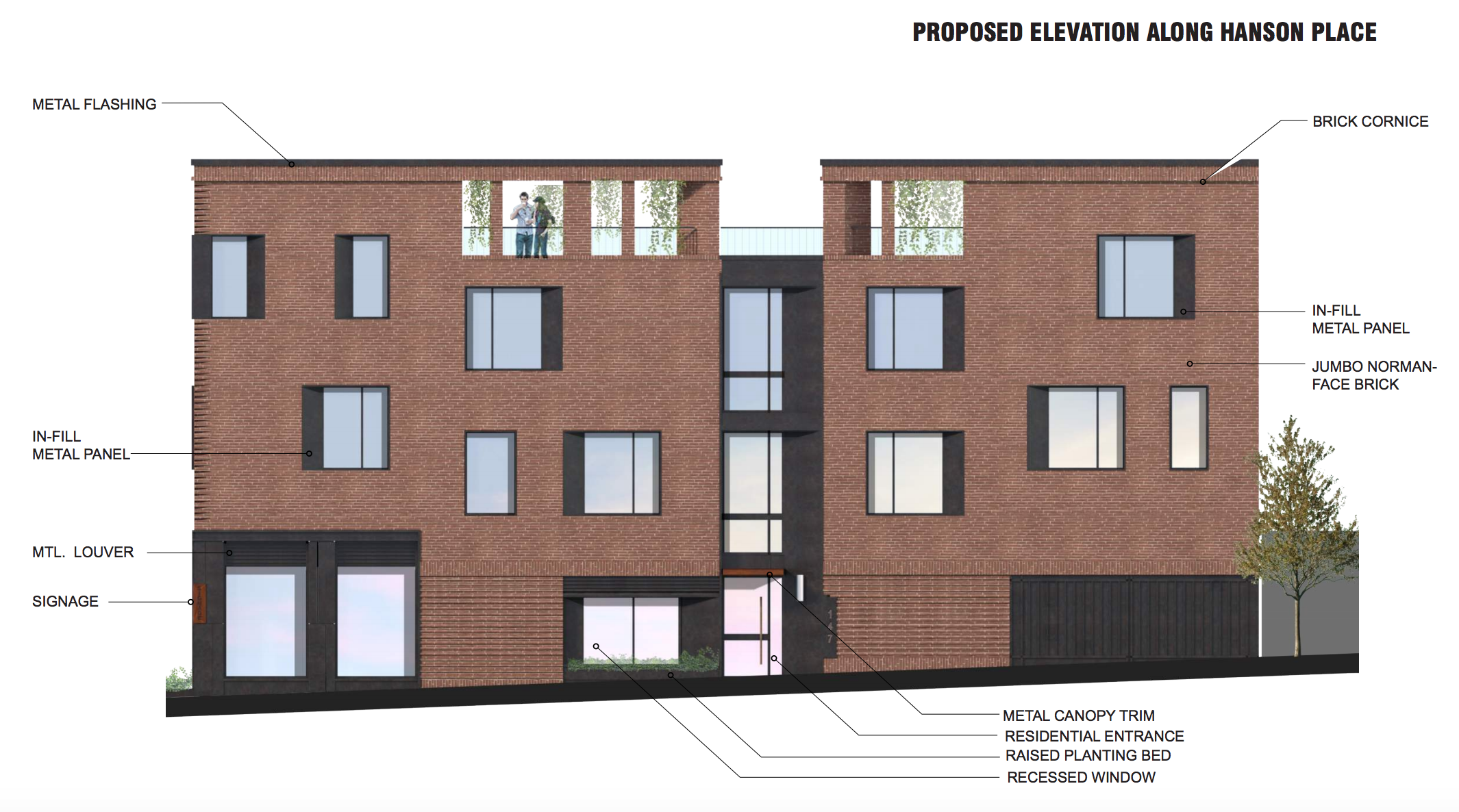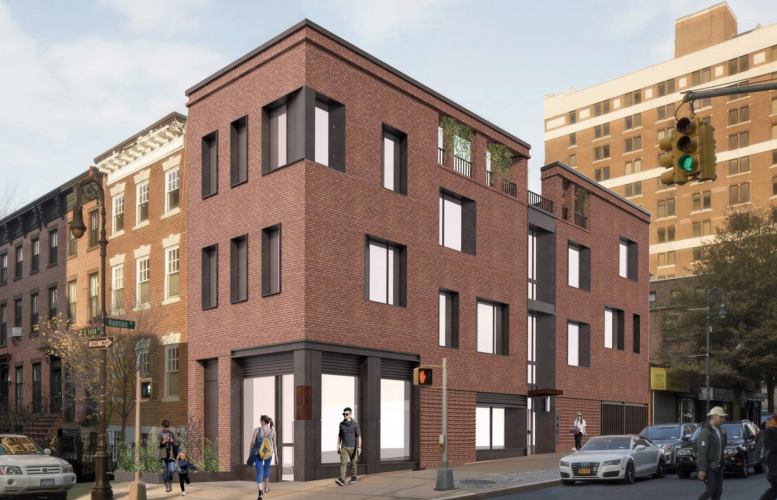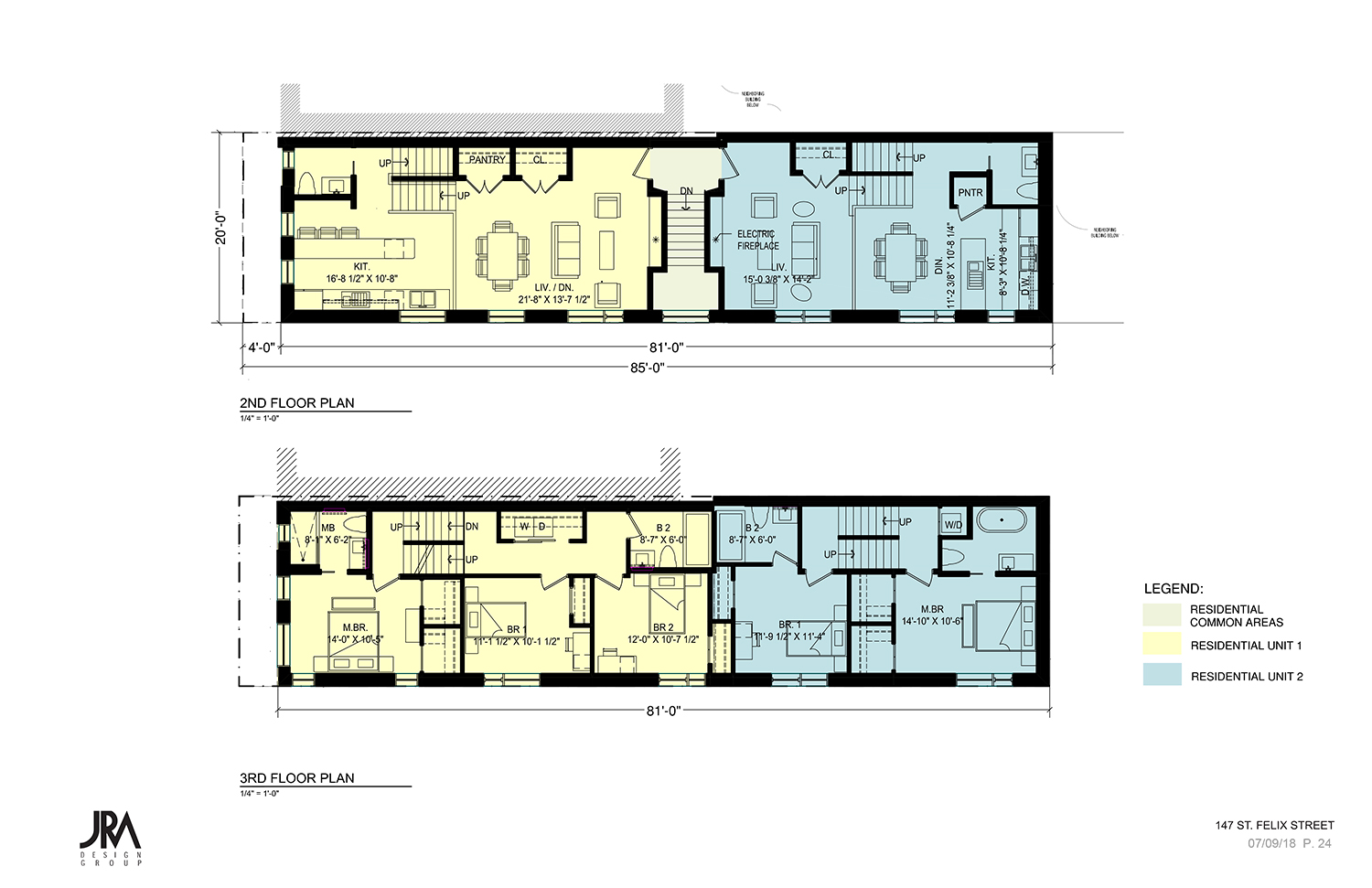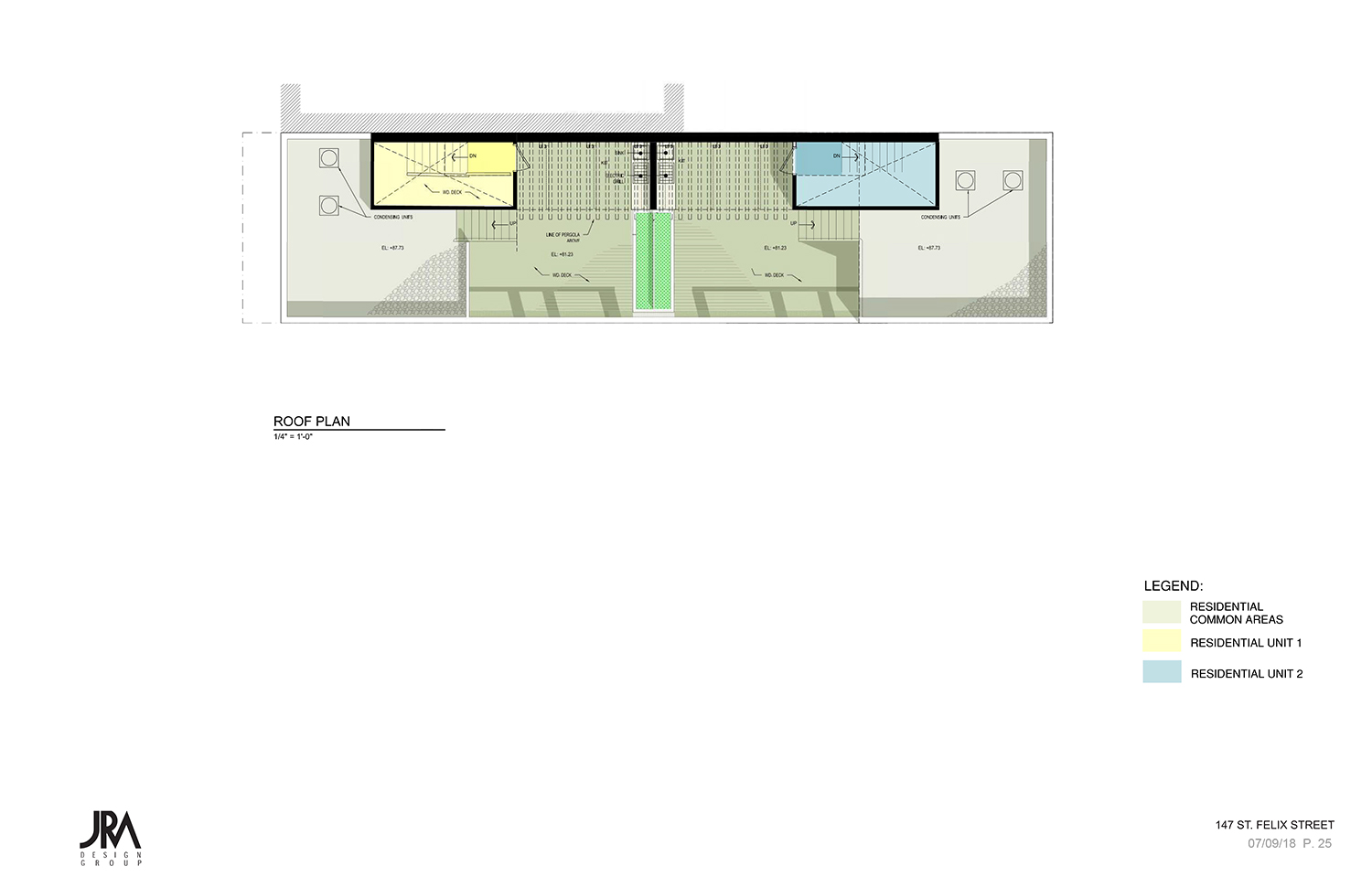In a new proposal to the Landmarks Preservation Commission, JRA Design Group has introduced a revised design for 147 Felix Street, in Fort Greene, Brooklyn. Located in the Brooklyn Academy of Music Historic District, the new three-story structure will rise from a long vacant lot on the corner of Hanson Place and St. Felix Street.
Previously approved designs for 147 Felix Street featured a mixed-material facade of red brick and composite wood elements. New renderings include non-commercial gallery space on the building’s ground level with frontage on both Hanson Place and Felix Street. The wood paneling is also noticeably absent from updated illustrations.

147 St. Felix Elevation, image by JRA Design Group
Residents will have access to an expanded entrance on Hanson Street, while newly positioned windows on the property’s second and third floors bolster the flow of natural lighting.
Internal layouts have also been revised for LPC approval. Duplex apartments will span the second and third floors, with two dwellings located on each level. Each apartment will also have access to an expansive rooftop terrace featuring large pergolas, electric grills, and wet sinks. The smaller unit will offer two bedrooms, while the larger will include three total bedrooms.
Original designs were presented by Brooklyn-based architecture firm Think!, who are no longer mentioned in the LPC proposal.
Subscribe to YIMBY’s daily e-mail
Follow YIMBYgram for real-time photo updates
Like YIMBY on Facebook
Follow YIMBY’s Twitter for the latest in YIMBYnews









Please pardon me for using your space: Detailed at bottom make me most headache, but build it for the development. (Whatever)
2 apartments in this whole building? What a waste.
Zoning standards be damned.