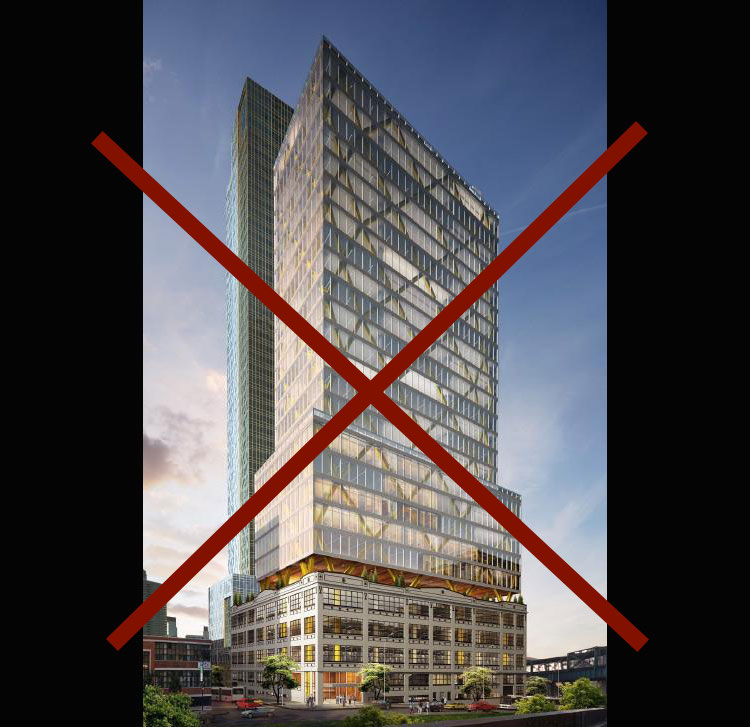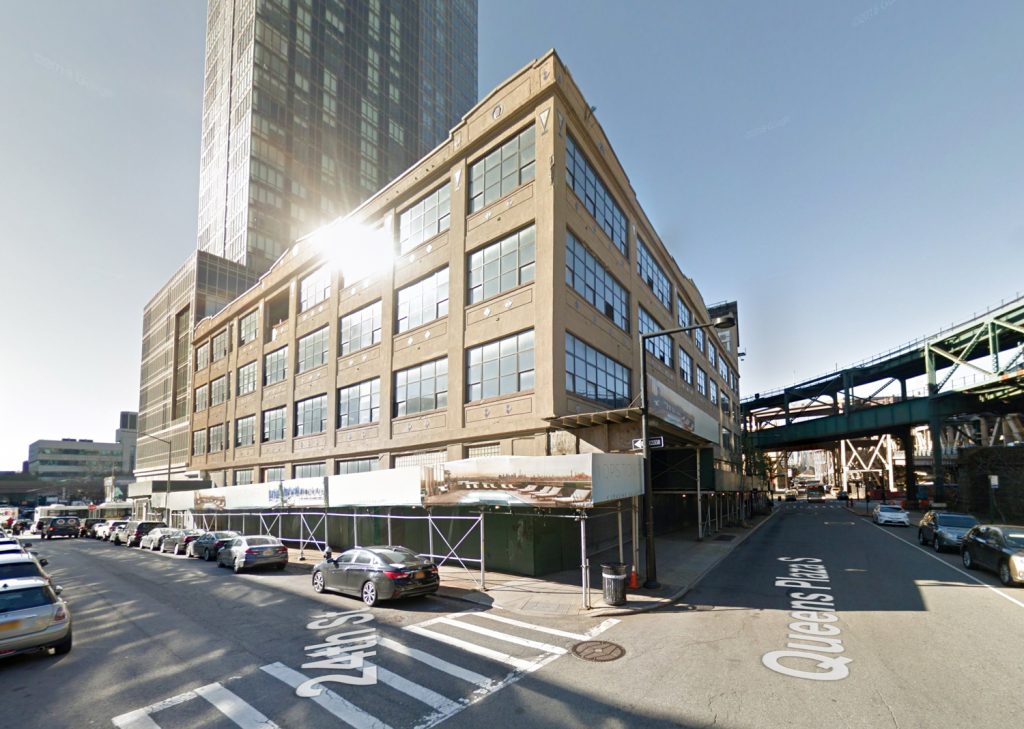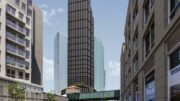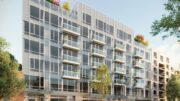UPDATE: According to architect James Davidson from SLCE, “This image does not remotely comply with present or future massing constraints available for this site and was meant merely for internal circulation, not for public view. The 1QPS full block site is built full under today’s zoning regulations and cannot support such a structure.”
For the second time in two days, we have a new rendering coming out for a tall building in Long Island City. This tower is expected to rise at 23-10 Queens Plaza South, and is being developed by the same firm as the building from yesterday, Dynamic / Hakim. The 24-story structure is expected to bring at least 400,000 square feet of office space to the neighborhood.
SLCE Architects will be responsible for the design. The rendering shows the boxy curtain wall addition rising out of the existing warehouse with a diagrid pattern created by support beams.
The development will share its address with another project by Dynamic / Hakim and Property Markets Group, 1 QPS. That 44-story tower has created 390 units, and was topped out in 2016 as the second-tallest building in Queens, rising 481 feet.
“QPO,” as the office tower has been dubbed by its developers, is currently working through the design and permitting process, and no applications have been filed as of yet.
Subscribe to YIMBY’s daily e-mail
Follow YIMBYgram for real-time photo updates
Like YIMBY on Facebook
Follow YIMBY’s Twitter for the latest in YIMBYnews







Please pardon me for using your space: Impedimenta in this case, no have to be seen. I mean its pattern idealized.
This is great news, initially it was going to be a parking structure.
And when is too much too much?
For this is not Manhattan. with with a myriad of supporting – and yet grossly inadequate– infrastructure.
Like frenzied ants you will blindly raise your anthills ever higher,
as you will boastfully build your Babylons to bursting and beyond,
until both they and their market bubbles collapse,
in a sad spectacle of wasteful ruin.
Yet again….
Mixed-use communities are good. Building office buildings in Queens reduces the the amount of people who need to go into Manhattan.
“And when is too much too much?” I can tell you: when commenters wax poetic. If the human race would stop breeding like rabbits, maybe the ants would slow down their building of anthills….
I support this. It is about time we see more office development in this area. 28-10 Queens Plaza South was a step in the right direction, now this building will add more job capacity to an area that’s oversaturated with residential inventory. AND let’s rejoice in the fact that it is not a soulless glass tube.
Infrastructure investment will come when it comes. LIC remaining a flyover state on the way to Manhattan only exaggerates that problem. If it becomes more of a destination, people can live there, work there and play there. More local jobs and more local economy. Less strain on the system with thru traffic. Build up!
You make sense to me.
This is an example of how underzoned many areas NYC is. A three story warehouse already fully maxes out the site’s FAR. Meanwhile, the site has multiple subway lines and is one stop from Manhattan.
Not quite. The site’s zoned FAR was fully used by the 44-story residential tower (1QPS), part of the same development site. The zoning for this site, like much of the Queensboro Plaza area, is zoned M1-5/R9, which supports relatively intensive residential development.
A leaked rendering. Someone can lose their job over this.