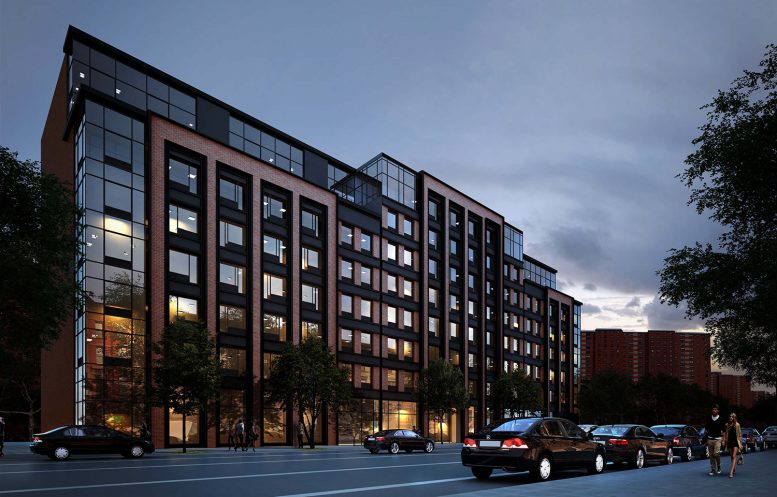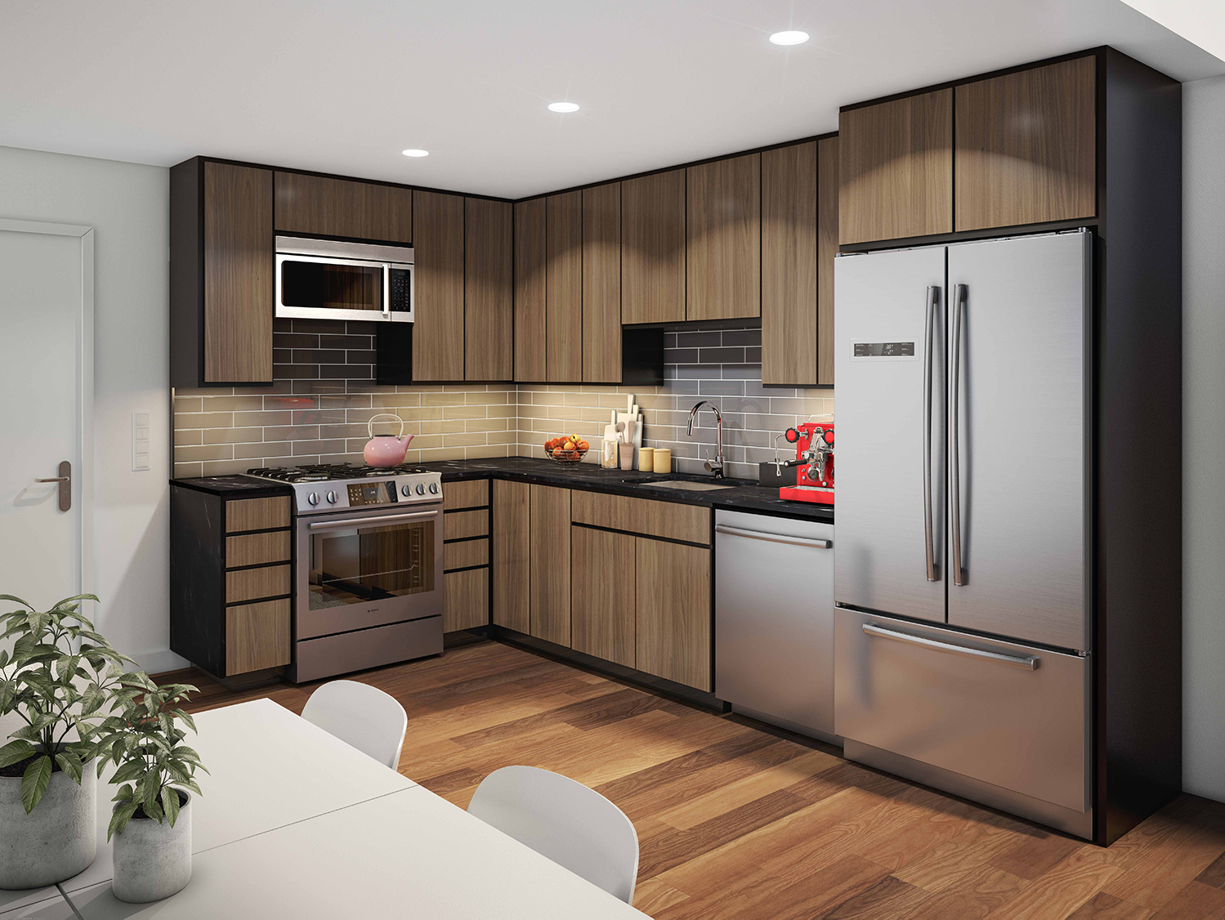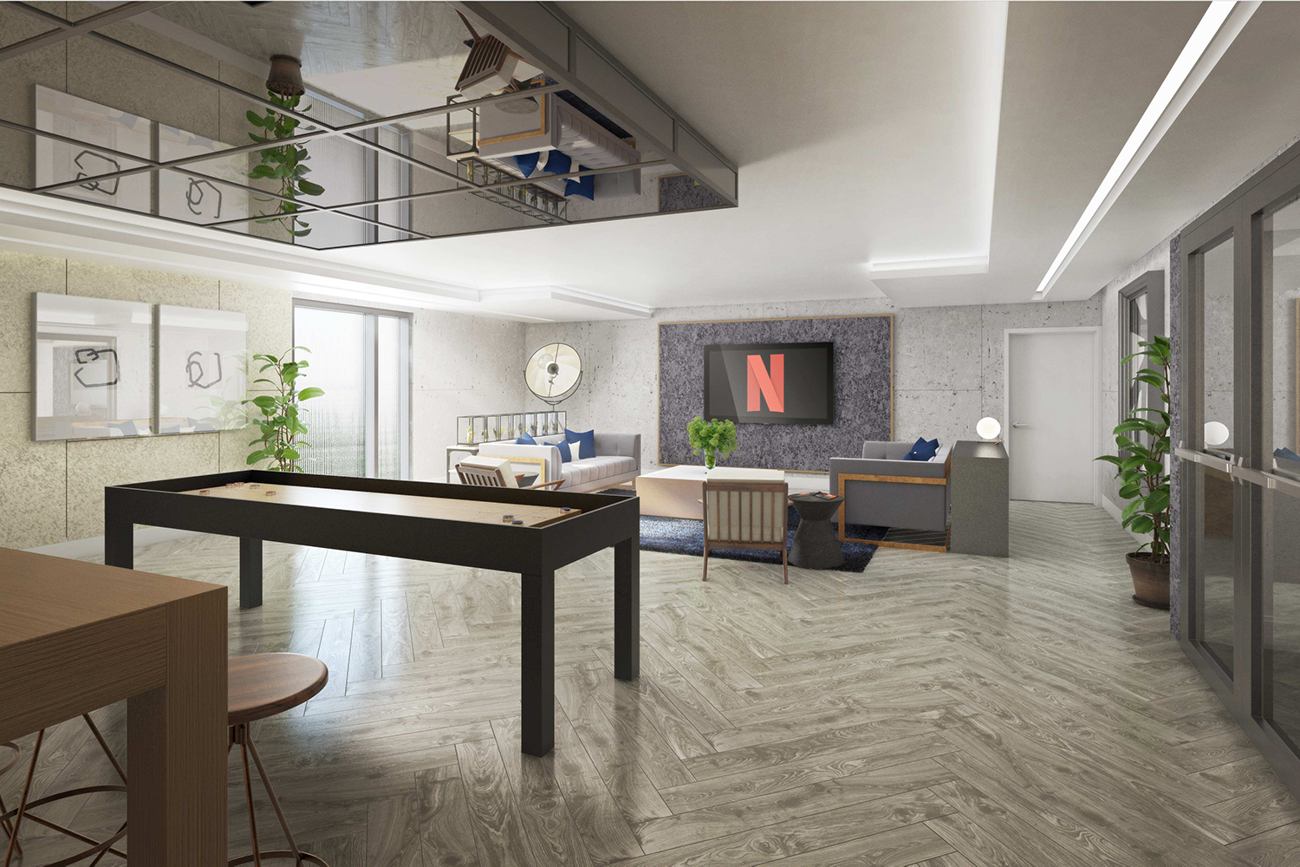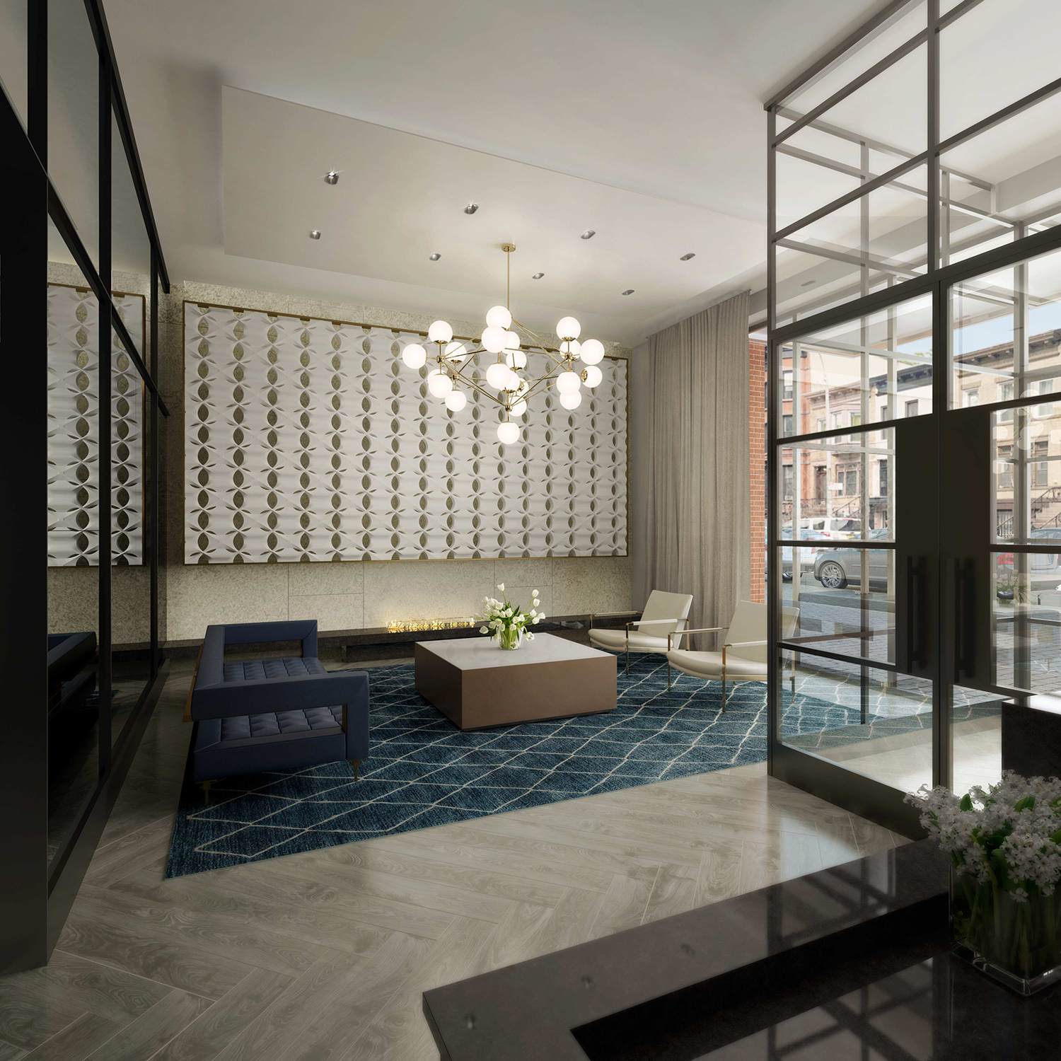New renderings for 325 Lafayette Street reveal sleek apartment interiors, communal amenities, and lobby spaces for the forthcoming residential property. Located in Clinton Hill, Brooklyn, the building is being designed by Aufgang Architects for developer Slate Property Group.
Upon completion, the building will rise eight total stories and include both residential and commercial areas. Ground floor commercial space measures 16,195 square feet with 309 square feet reserved for a non-profit medical facility. A Key Foods grocery store is expected to occupy the remaining ground-floor area.
Residential area has been developed as 80/20 housing, yielding 20 percent affordable units for low-income to middle-income tenants. Located on the second through eighth floors, 78,094 residential square feet will be divided among 113 rental units averaging about 691 square feet per apartment.
Residential amenities will include storage facilities, a fitness center, communal lounge and entertainment areas, along with a furnished roof deck. Original filings also call for an underground parking garage designed to accommodate just under 60 vehicles.
Subscribe to YIMBY’s daily e-mail
Follow YIMBYgram for real-time photo updates
Like YIMBY on Facebook
Follow YIMBY’s Twitter for the latest in YIMBYnews










Please pardon me for using your space: I wading on renderings revealed. So I meet its modern and result on beautiful ideas.