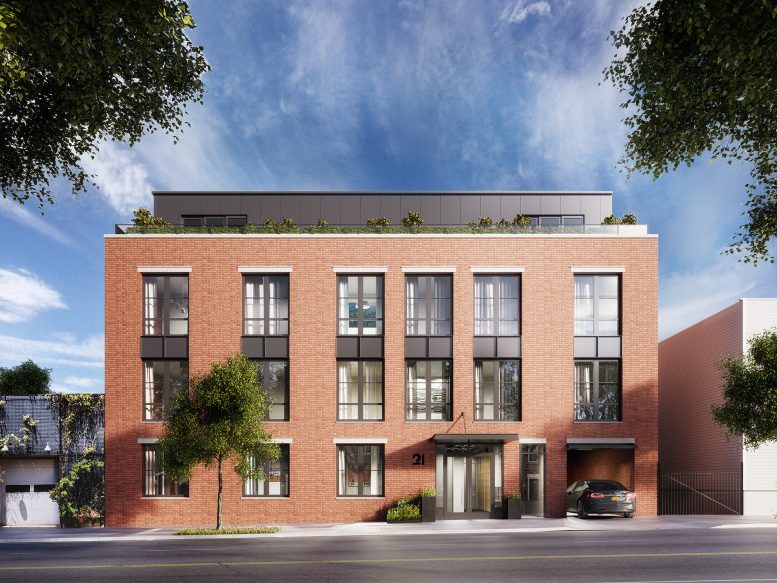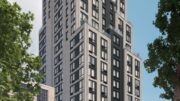A new 14-unit condominium project designed by GE-T Architect is coming to 21 Powers Street, in Williamsburg, off the Metropolitan and Graham subway stop. The site is being developed by Minrav Development. The new project will have one- and two-bedroom units that average from $775,000 to upwards of around $1.55 million. The main exterior facade will have a clean and simple masonry setup , including large decorative steel pieces between the second and third floor of vertically grouped casement windows.
The four-story building will rise just under 44 feet, which includes a setback at the top to make way for the rooftop terrace. The total square footage for 21 Powers Street is about 13,500 square feet.
Amenities include a virtual doorman, a package room, a fitness studio, a landscaped rooftop lounge facing south for maximum sun exposure and views of the skyline, and bike storage. Rooftop cabanas, secured storage, and parking will be available for purchase. Cars will pull in on Powers Street, at the corner of the building located next to the main entrance
The Aguayo Team at Halstead Property Development Marketing is in charge of sales for the building which are set to begin sometime in the latter half of this summer. The site has already been cleared with foundation work underway.
Completion of the building is yet to be announced.
Subscribe to YIMBY’s daily e-mail
Follow YIMBYgram for real-time photo updates
Like YIMBY on Facebook
Follow YIMBY’s Twitter for the latest in YIMBYnews






Please pardon me for using your space: Impossible to control rain or wind, but developments can design on building.