Construction has topped out on 109 South 3rd Street, a four-story residential building in Williamsburg, Brooklyn. Designed by Nikolai Katz Architect and developed by Joseph Spiegel, the structure will span 6,094 square feet and yield ten rental units with an average scope of 609 square feet. The building will also feature a cellar level and a 38-foot-long rear yard. The property is located between Berry Street and Bedford Avenue.
Recent photographs show the steel-framed superstructure partially lined with white insulation boards. The first set of windows, sliding balcony doors, and dark metal railings are already in place on the western half of the main southern elevation, while crews are still working to frame the recessed eastern half with metal studs. The ground floor remains obscured by sidewalk fencing.
The property was formerly occupied by two three-story residential structures, as seen in the below Google Street View image from before their demolition.
No renderings have been revealed for 109 South 3rd Street. The nearest subways from the development are the L train at the Bedford Avenue station and the J, M, and Z trains at the elevated Marcy Avenue station.
109 South 3rd Street’s anticipated completion date is slated for June 2025, as noted on site.
Subscribe to YIMBY’s daily e-mail
Follow YIMBYgram for real-time photo updates
Like YIMBY on Facebook
Follow YIMBY’s Twitter for the latest in YIMBYnews

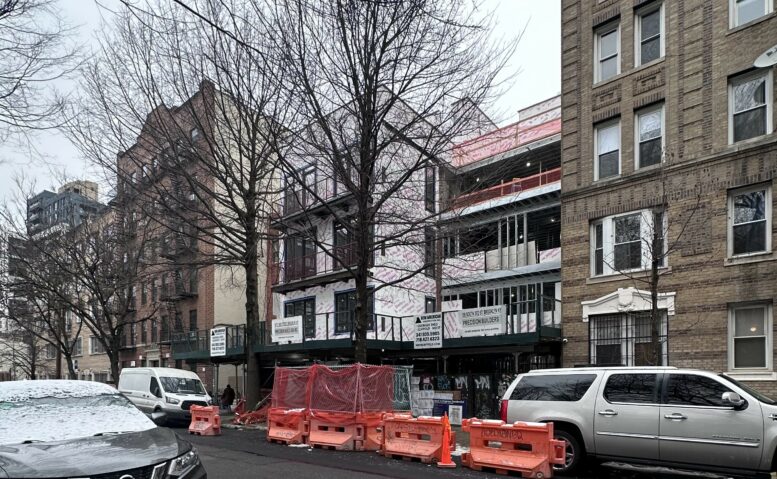
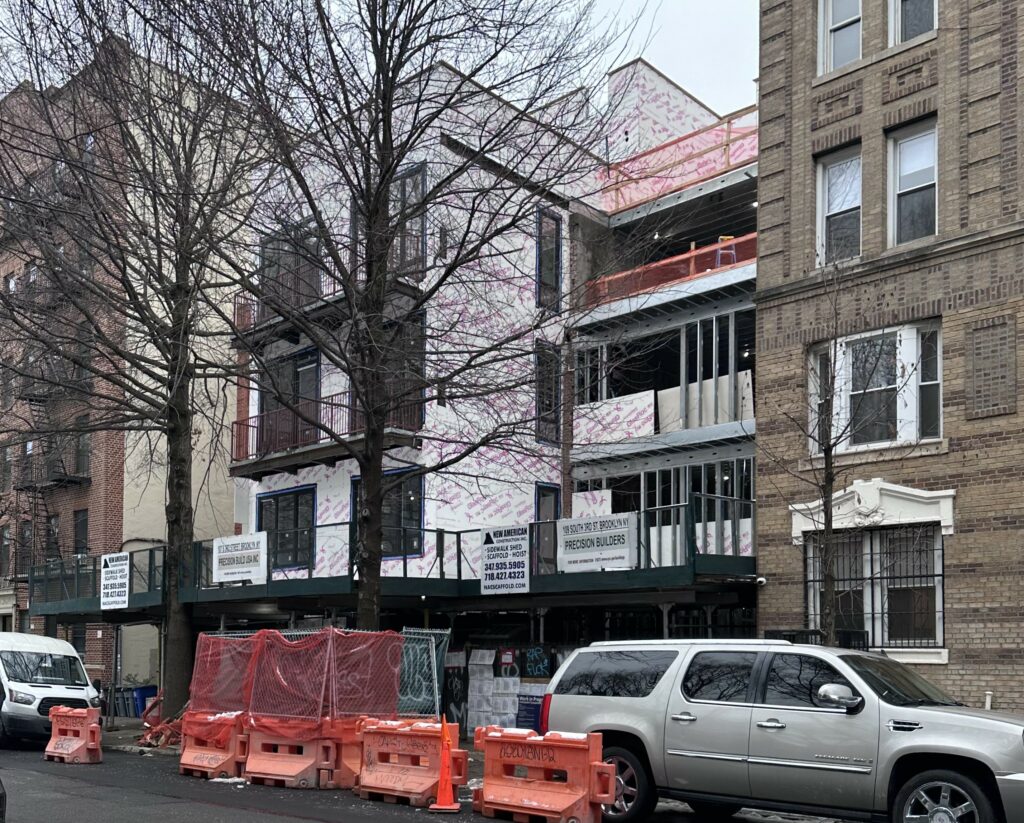
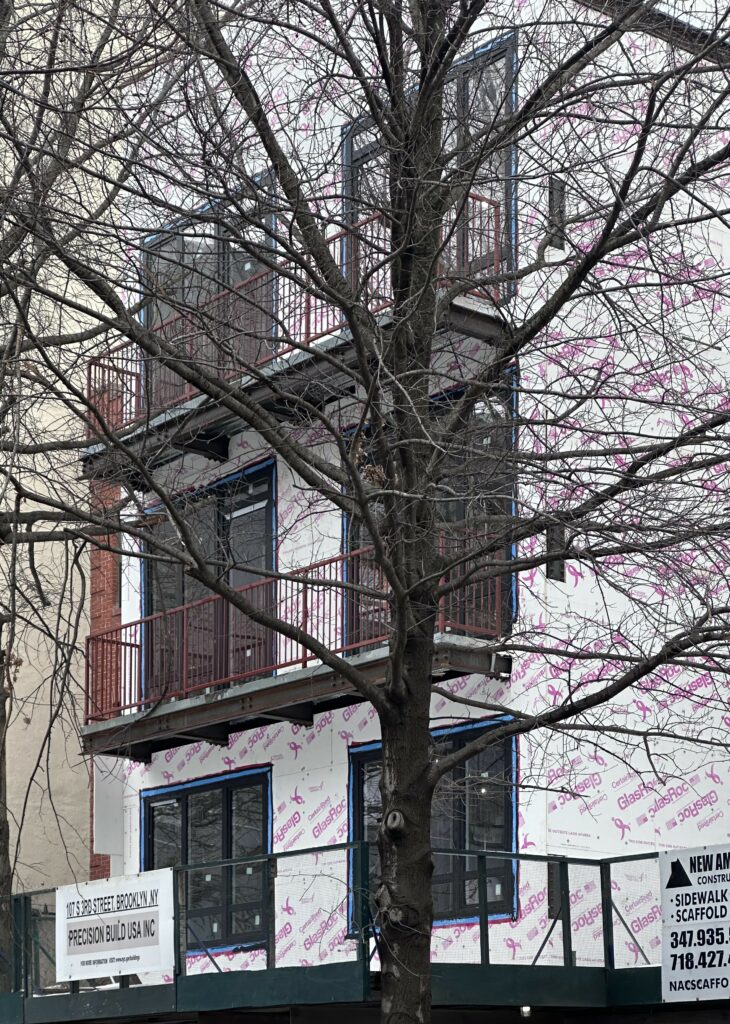
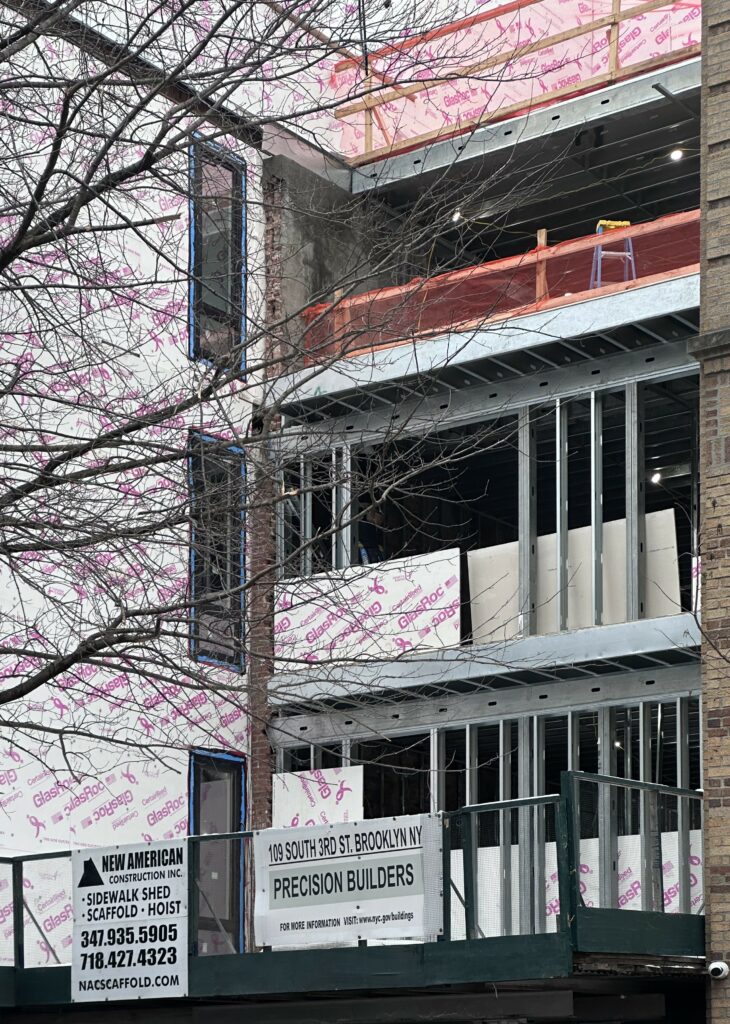




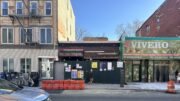
If there are sliding windows, there should not be an additional balcony: Thanks.