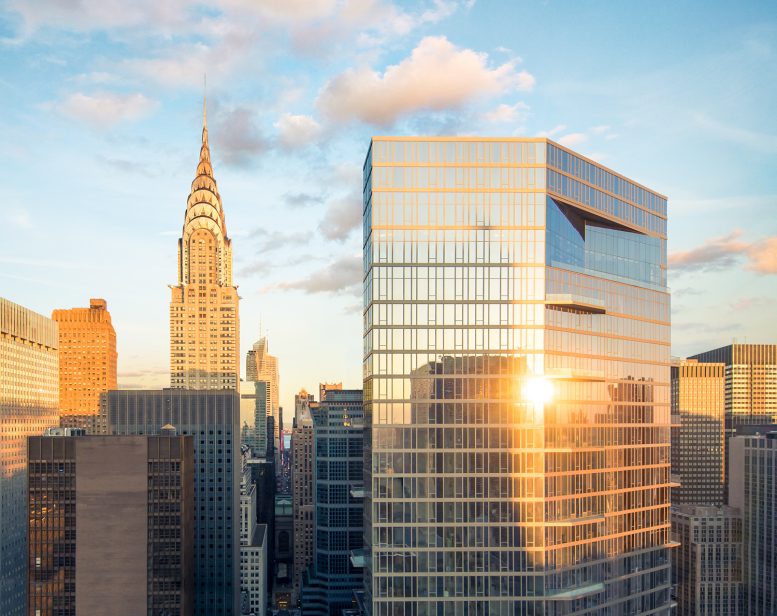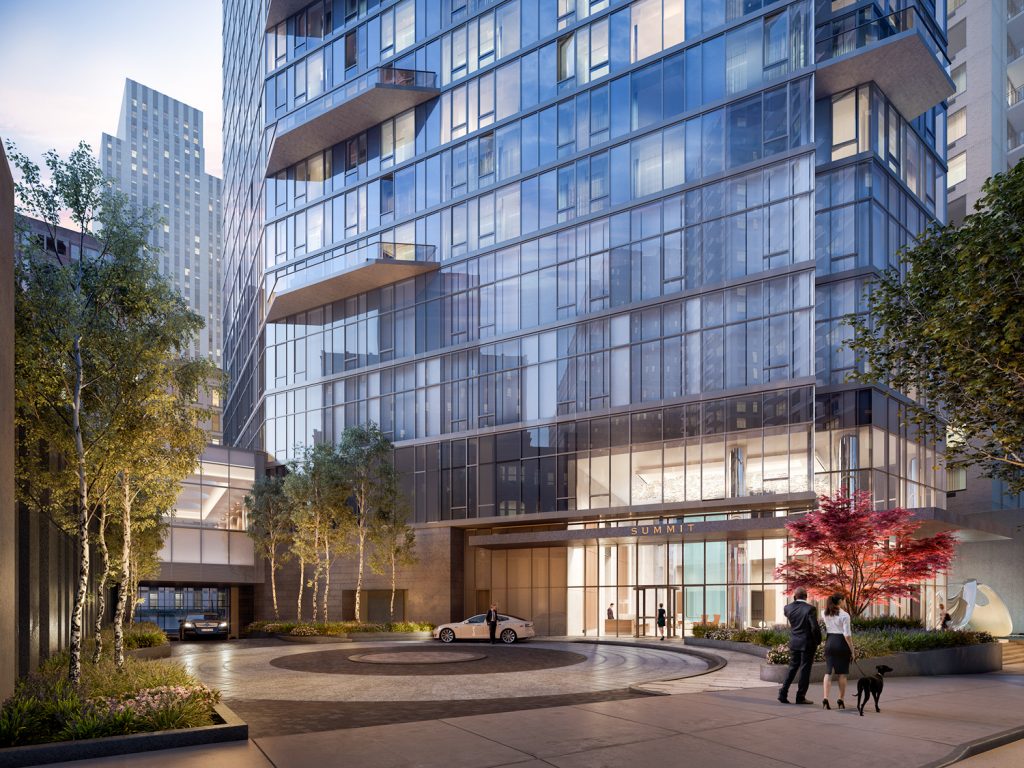Construction on the 43-story residential tower at 222 East 44th Street, in Midtown, is moving fast. The structure, dubbed Summit, is already topped out, and façade installation is underway. Now, thanks to new renderings by Binyan Studios, we have a chance to see what’s coming to the building’s base.
Handel Architects is responsible for the architecture, with interiors by Escobar Design. The curtain wall façade is fairly familiar for modern development, with the most distinctive architectural element being the angular sides and the integration of non-obtrusive balconies.
The building’s driveway will have a concentric circular stone pattern leading cars to the lobby. The middle of the driveway does look primed for some sculptural or landscaping addition, but the rendering does not hint to anything coming just yet.
The site is just five blocks away from Grand Central, the beating heart of New York City’s transit network. The building will feature 231 on-site parking spots, a fitness center with basketball court and squash court, a 41st-floor lounge with dining room, a screening room, indoor swimming pool, sauna, and a shared outdoor terrace on the fourth floor.
The 556-foot tall structure will yield 355,600 square feet within, with 7,160 square feet dedicated to ground floor retail use, and 350,000 square feet for residential use. 429 apartments will be created, of which 109 will be let as affordable apartments. The lottery closed July 2nd. Prices started at $613 per month and the affordable units range in size from studios to two-bedrooms. Requisite incomes range from $22,903 per year to $135,590 per year, depending on unit and family size. Those staying in the affordable units will need to pay a fee to access the amenities.
BLDG Management is responsible for the development. The teaser website has just been released, with Douglas Elliman Development Marketing responsible for leasing.
Subscribe to YIMBY’s daily e-mail
Follow YIMBYgram for real-time photo updates
Like YIMBY on Facebook
Follow YIMBY’s Twitter for the latest in YIMBYnews








Please pardon me for using your space: Do you like cerulean?
Yes. A lot.
I love this building! The top rendering doesn’t show what is across the street, so I’m curious about the neighborhood.
Sorry: I meant the last rendering….
They should ban that driveway. We don’t need cars on sidewalks in midtown.
+1
The cars will be in the driveway and not on the sidewalk. If you “ban” (LMAO!) that driveway, there will be cars double parked, and causing traffic that can block crosswalks. Then what? Ban cars? SMH..
Why would there be cars “on” sidewalks in midtown? Does this happen elsewhere in Manhattan?
I have worked on a number of Andres Escobar projects in the past .
One thing is for sure, the Interiors will be Sleek & Top Notch.
Will be a welcomed addition to this part of my Beloved NEW YORK CITY!
They won’t be “staying” in the affordable units. They will be living in the affordable units. You might want to tuck in your nastiness…it’s hanging out.
You’re right. This is an unfortunate word choice, but I don’t think that the writer intended to be nasty. I’ve read all of Andrew’s articles and they’ve been totally free of anything insensitive or contentious.
Also, McSam Hotel Group LLC is based in Great Neck, New York, not Long Island City.