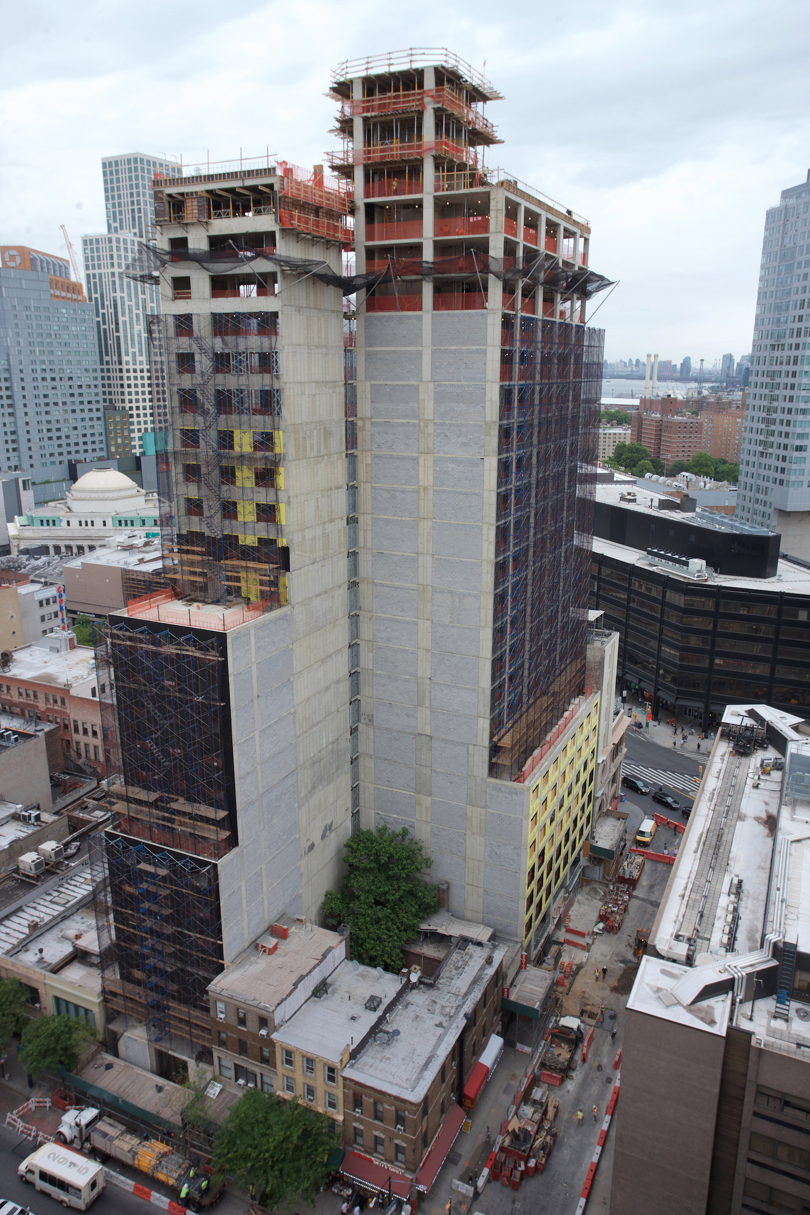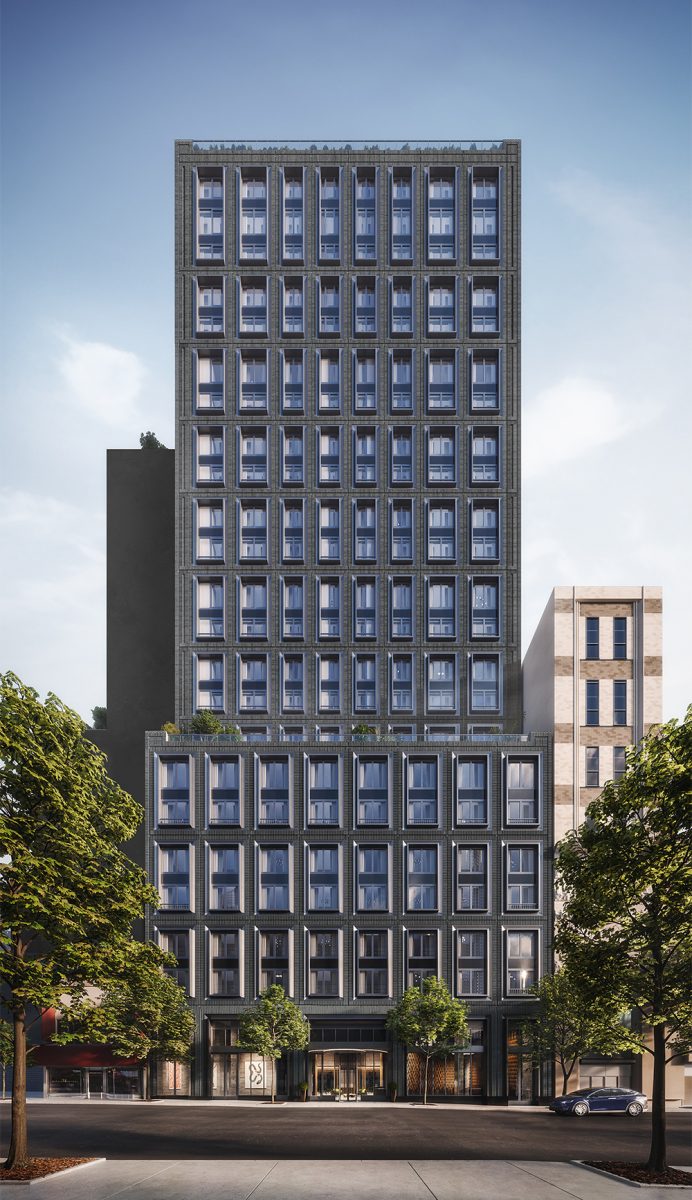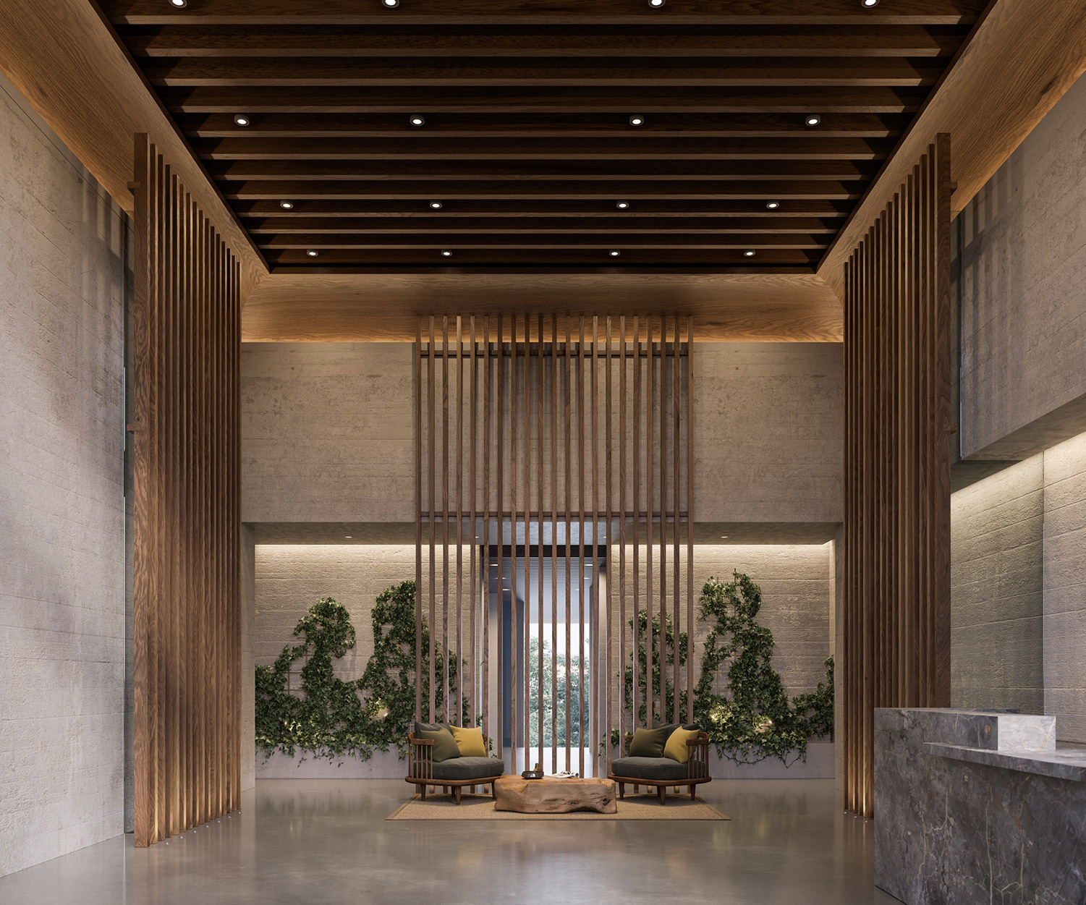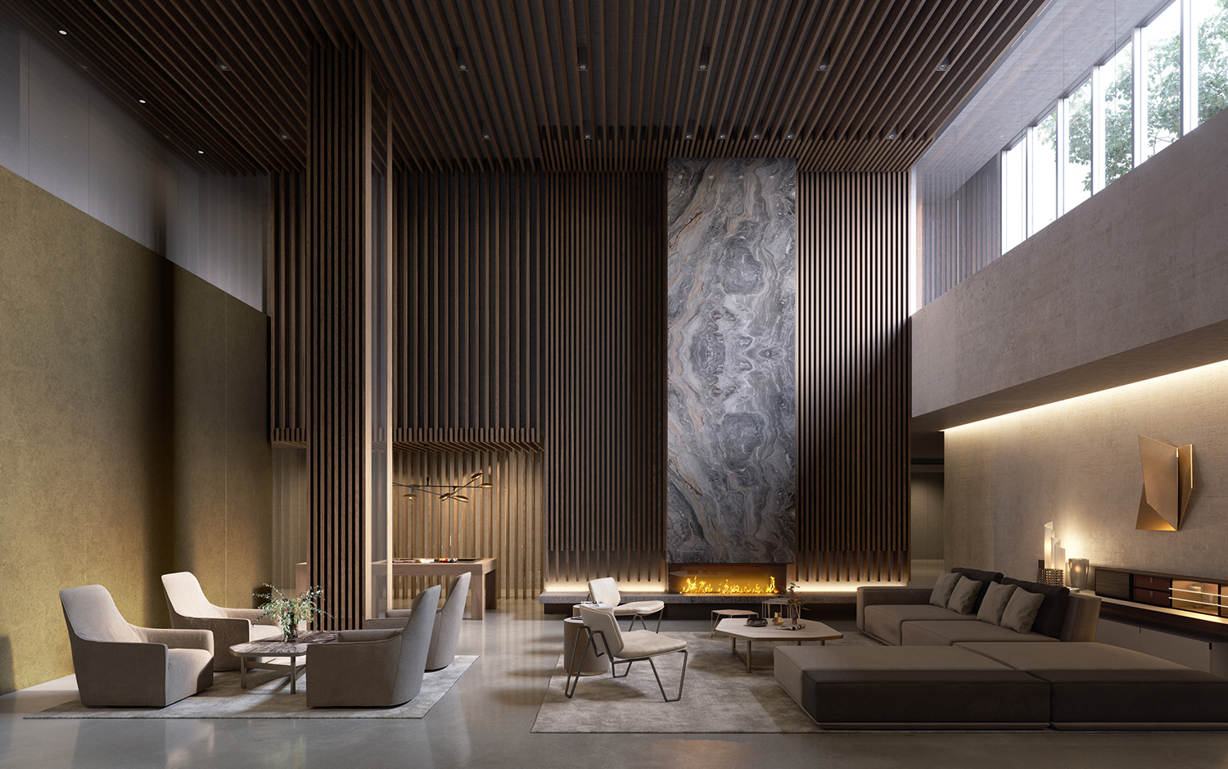The Brooklyn Grove has now topped out at 27 stories above Downtown Brooklyn’s buzzing metro-center. Work will now begin on the structure’s exterior, comprised of glazed brick and large residential windows encased in custom metal framing.
Located at 10 Nevins Street, the condominium tower will comprise 184 residences ranging from studio to three-bedroom layouts. Dual-level amenity areas will offer aquatic, fitness, and entertaining spaces.

Construction Tops Out at The Brooklyn Grove / 10 Nevins Street (Photo: Greg Morris, INSIGHT VISUAL)
Condominiums will start around $590,000, and will range up to $2.5 million. Sales are expected to launch this summer.
The project is being designed in collaboration by architects ODA and Stephen B. Jacobs Group for developers Adam America Real Estate and Slate Property Group.
Full completion is expected by mid-2019.

Rendering of Brooklyn Grove (ODA New York; Steven B. Jacobs Group)
Subscribe to YIMBY’s daily e-mail
Follow YIMBYgram for real-time photo updates
Like YIMBY on Facebook
Follow YIMBY’s Twitter for the latest in YIMBYnews








Please pardon me for using your space: Seem to relaxed and confident at views on beautiful designs. And topped out. (Thank you)