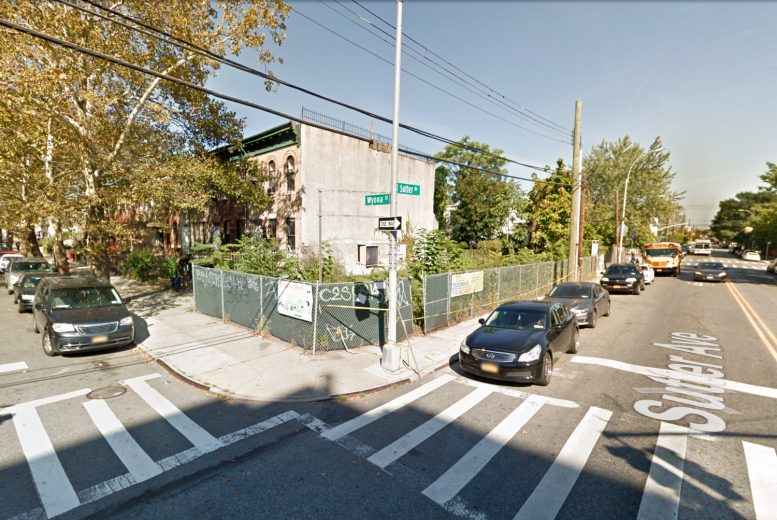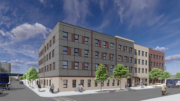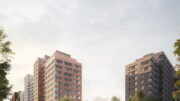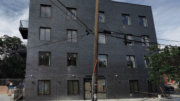New permits have been filed for a four-story mixed-use building at 717 Sutter Avenue in East New York, Brooklyn. The site is five blocks away from the Van Siclen Avenue subway station, serviced by the A and C trains. Eight blocks away is an identically named station, serviced by 2, 3, and 4 trains. An anonymous LLC is listed as behind the applications.
The 47-foot tall structure will yield 12,800 square feet, with 6,800 square feet dedicated to residential use, and 2,030 square feet for two retail spaces on the ground floor. Ten apartments will be created, averaging 680 square feet apiece, indicating rentals. There will be a studio apartment on the ground floor, with each remaining floor having three apartments apiece. A recreational area will be created on the ground floor.
Architectural Concept Inc. will be responsible for the design.
The lot is currently vacant, meaning construction can start as soon as permits are approved. The estimated completion date has not been announced.
Subscribe to YIMBY’s daily e-mail
Follow YIMBYgram for real-time photo updates
Like YIMBY on Facebook
Follow YIMBY’s Twitter for the latest in YIMBYnews






Please pardon me for using your space: I love hard work and I love developments, too. (Hello YIMBY)