Construction has topped out on 114 Snediker Avenue, a four-story women’s shelter in East New York, Brooklyn. Designed by Curtis + Ginsburg and developed by Camber Property Group and Urban Atelier Group, the 60,000-square-foot, all-electric structure will yield 60 dormitory-style units accommodating 200 beds, as well a cellar level and a 60-vehicle surface-level parking lot. The property is bound by Glenmore Avenue to the south, Snediker Avenue to the east, and Van Sinderen Avenue to the west.
Recent photographs show the reinforced concrete superstructure built to its pinnacle and crews in the process of completing the parapet with CMU blocks. Metal frame studs, yellow insulation boards, and additional CMU blocks are gradually enclosing all four sides of the building above the sidewalk shed and wooden fencing. YIMBY expects façade installation to begin sometime near the start of winter.
The main rendering depicts the façade composed of a mix of beige brick and gray metal paneling with brown accents framing a grid of recessed rectangular windows. The main entrance is positioned along Snediker Street beneath a metal canopy, and new tree-lined sidewalks will surround the property.
Sustainable design features include rooftop solar panels, a green roof garden, and a greenhouse that will be used to cultivate various seasonal vegetables.
The nearest subways from the development are the L train at the elevated Atlantic Avenue station and the A, C, J, and L trains at the Broadway Junction station. The East New York station on the Long Island Rail Road is also in close proximity to the site.
114 Snediker Avenue’s anticipated completion date is slated for fall 2025, as noted on site.
Subscribe to YIMBY’s daily e-mail
Follow YIMBYgram for real-time photo updates
Like YIMBY on Facebook
Follow YIMBY’s Twitter for the latest in YIMBYnews

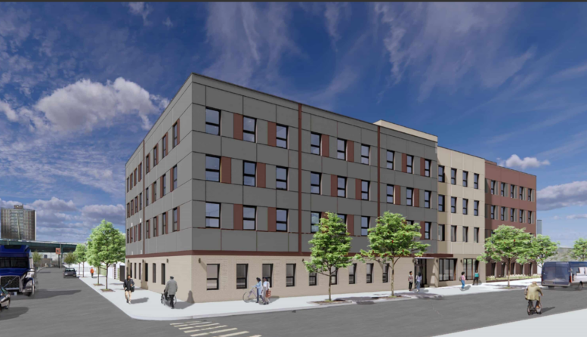
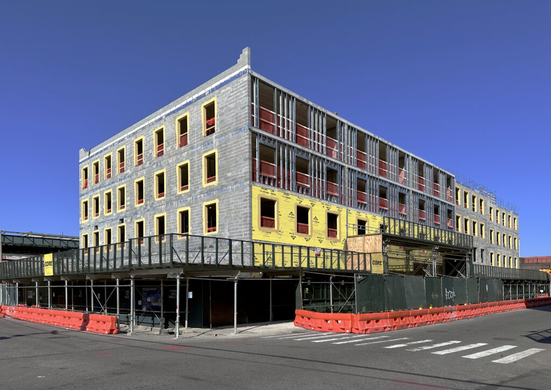
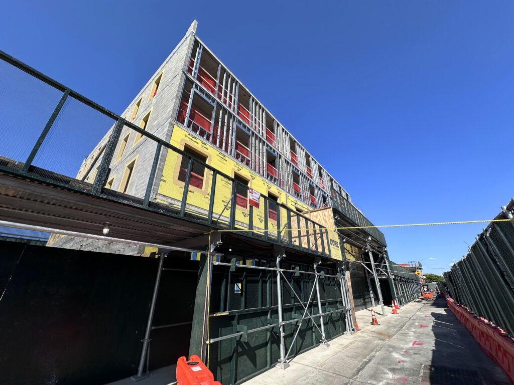
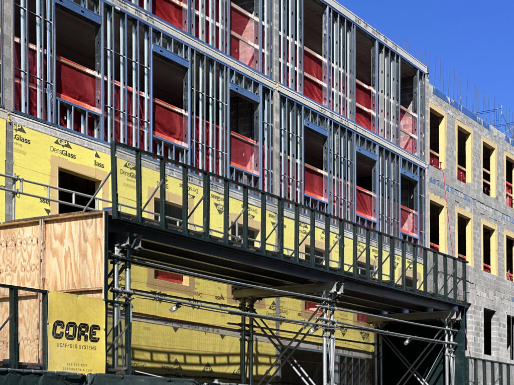
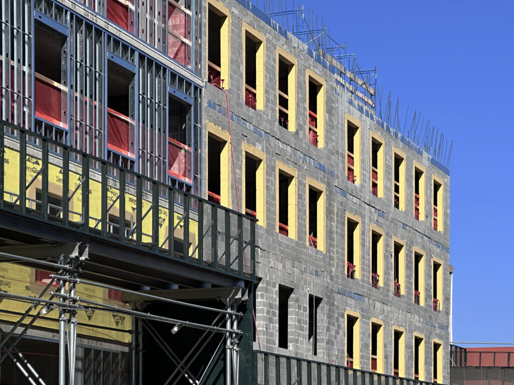
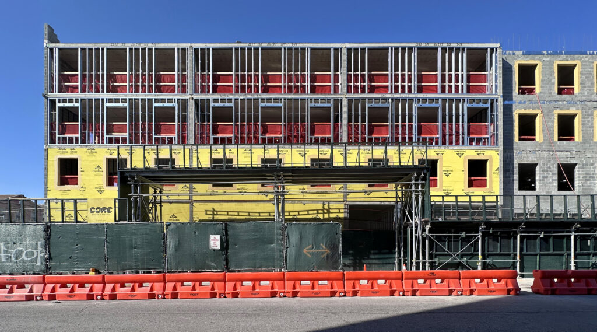
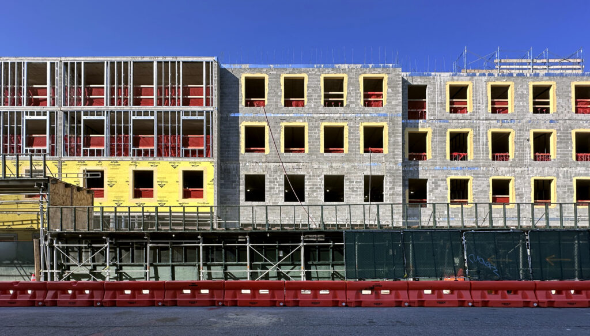
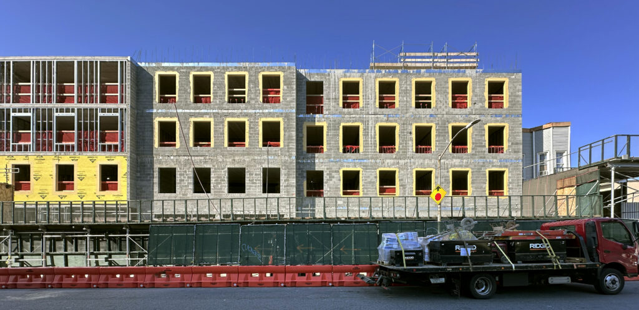
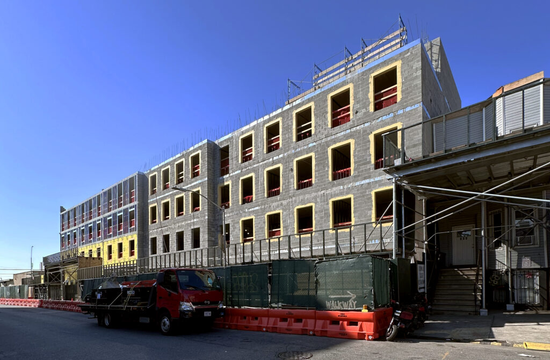
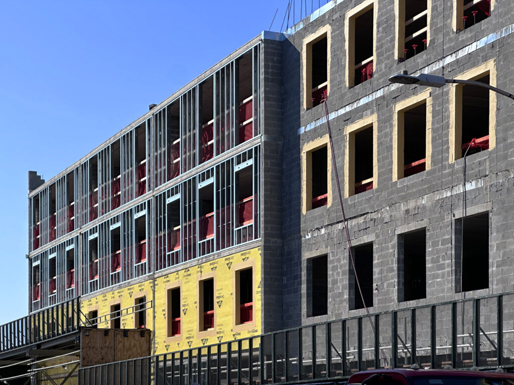
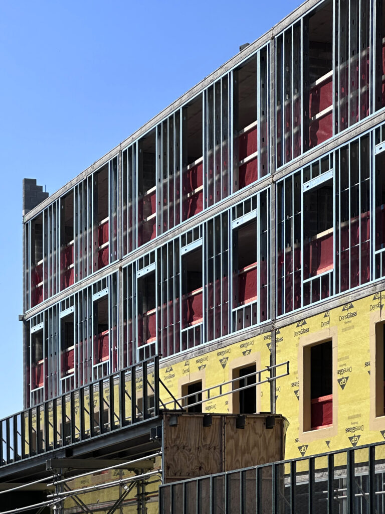
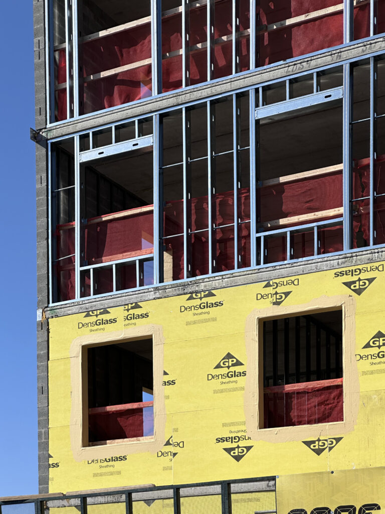
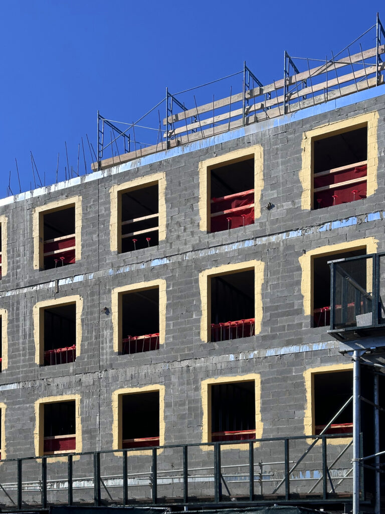
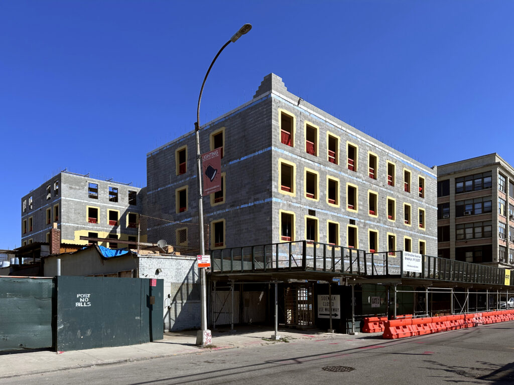
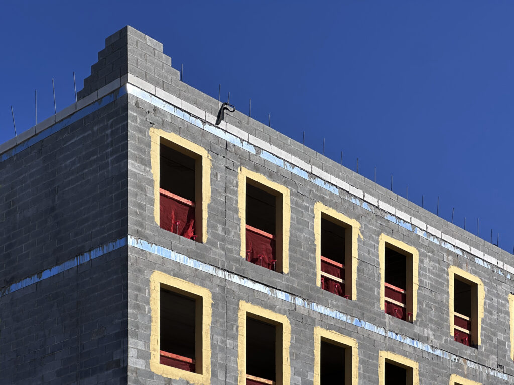
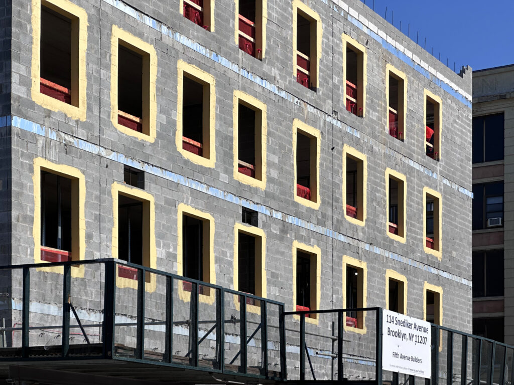
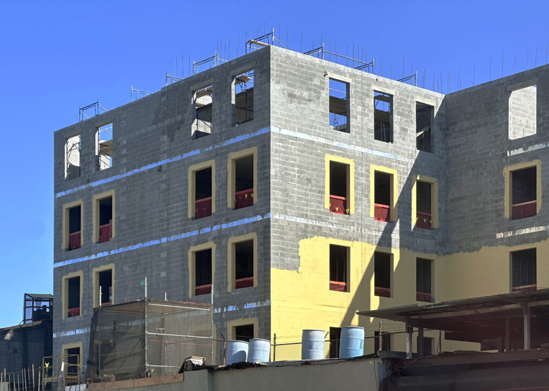
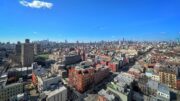
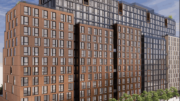
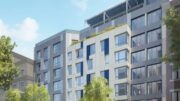
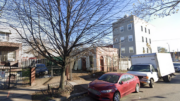
The facility encompasses 60 dormitory-style units, providing accommodation for 200 beds. Very interesting on living experience: Thanks.