Last week, a proposal for a major new development at 6208 8th Avenue, in Sunset Park, Brooklyn, began to wind its way through the City’s planning processes. Today, we have the exclusive first look at another mega-project proposed directly across the street, at 6205 8th Avenue, where DXA Studio has designed an enormous two-block plan that would cover even more of the open railway tracks that currently leave the neighborhood bereft of its obvious potential.
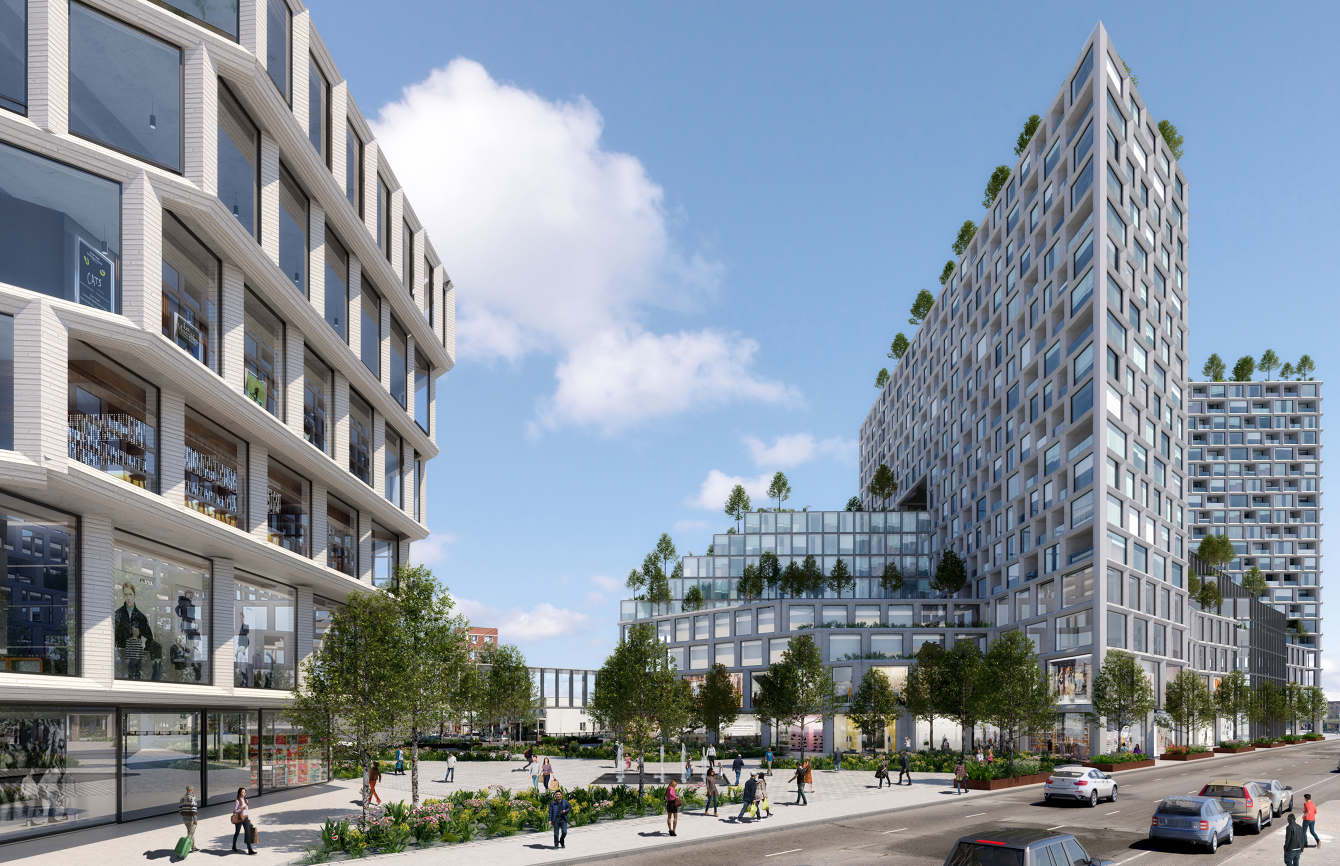
6205 8th Avenue, image by WeDo Visuals
The plans for Sunset Park’s next possible major development span between 8th and Fort Hamilton Avenues, and would comprise a total lot area of 240,000 square feet. While exact specifics on what would rise above are not yet available, the plans appear to comprise well over one million square feet of new space, with residential square footage situated atop a substantial commercial-retail component.
DXA Studio’s design would position three mid-rise towers within the general massing, reaching heights of 18 floors apiece. The profile would not make a significant impact on the Borough’s overall skyline, however, the presence when viewed from most of Sunset Park would certainly be substantial, given the sheer scope of the proposed redevelopment.
In the words of the architects,
The multiple phased design will include two blocks of retail on each side of the development, condominiums, office space, restaurants, a hotel, a gymnasium with pool, public park space, and community facilities. With easy access to public transportation, the site provides a focal point for the neighborhood and a destination for the region.
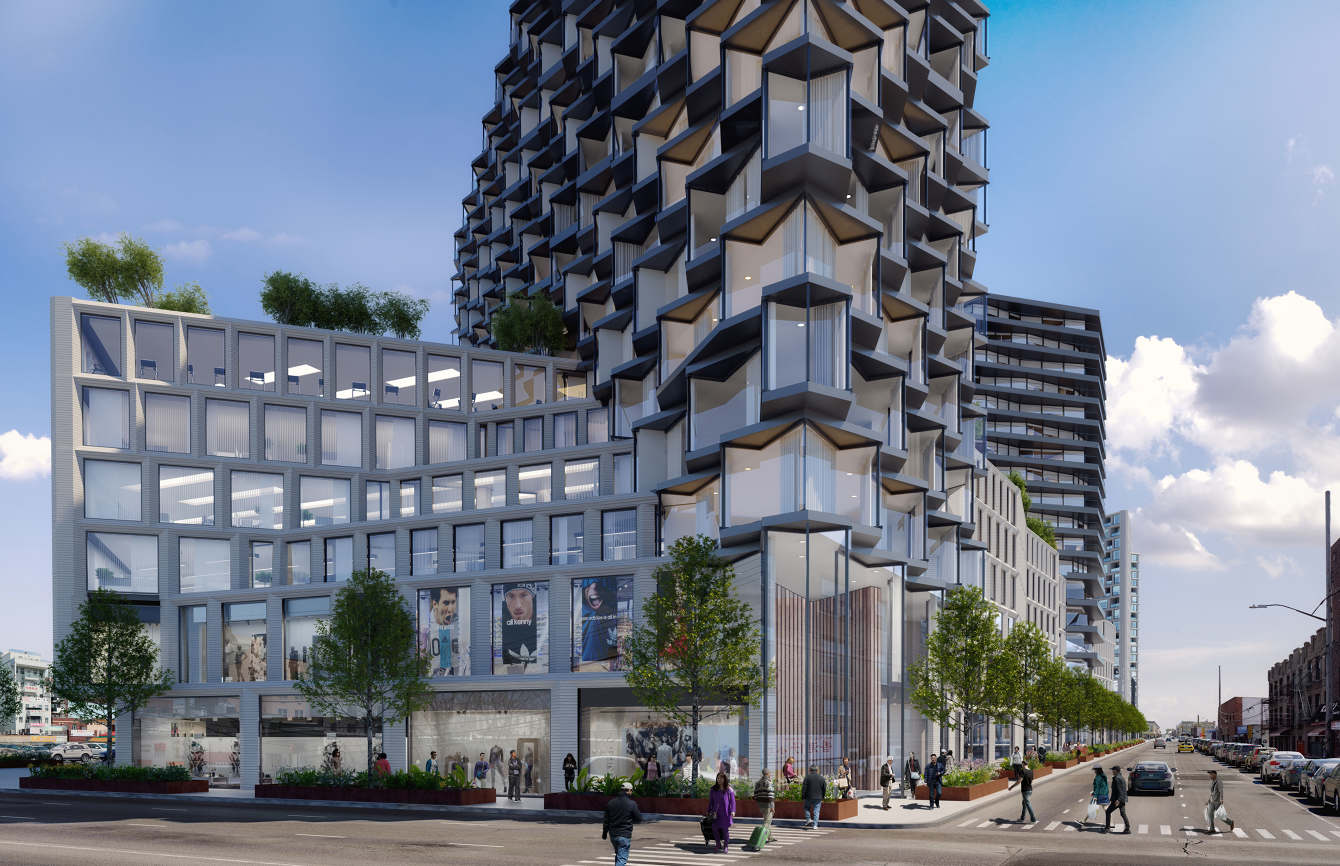
6205 8th Avenue, image by WeDo Visuals
The structures would sit atop a platform covering the open train tracks, which rest 22 feet below street level. While the plan is ambitious, Hudson Yards has already proven that the concept can work in Manhattan, and with the scope of the Sunset Park plans substantially smaller, costs involved are likely much more feasible. Additionally, plans are already advancing for a similarly-situated scheme directly across the street.
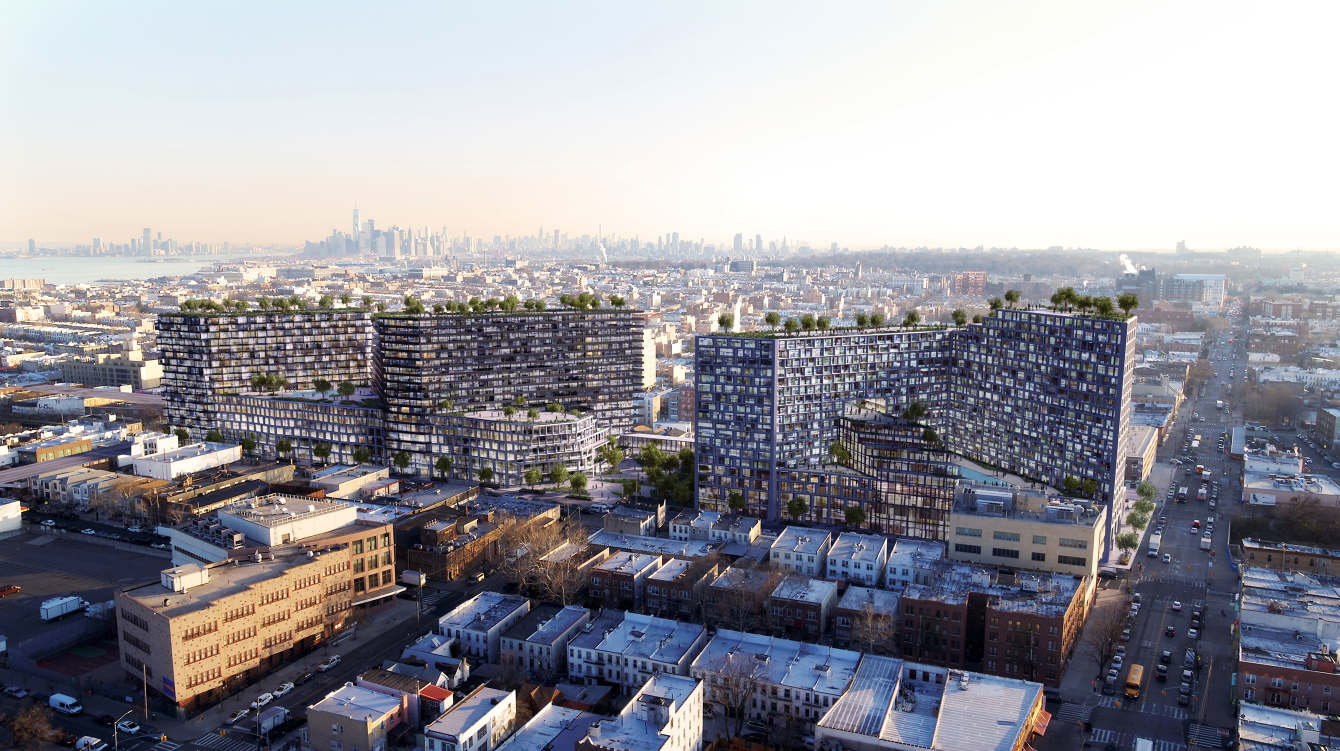
6205 8th Avenue, image by WeDo Visuals
New Empire Corp. is the developer for the site. The structural engineer for the proposal is Robert Silman, while the consulting architects are S M Tam, PLLC. While permits have not yet been filed and the City Planning process has not yet commenced, the progress across the street for 6208 8th Avenue, and the impressive team already assembled for the project, are indicators that the proposal is serious.
Subscribe to YIMBY’s daily e-mail
Follow YIMBYgram for real-time photo updates
Like YIMBY on Facebook
Follow YIMBY’s Twitter for the latest in YIMBYnews

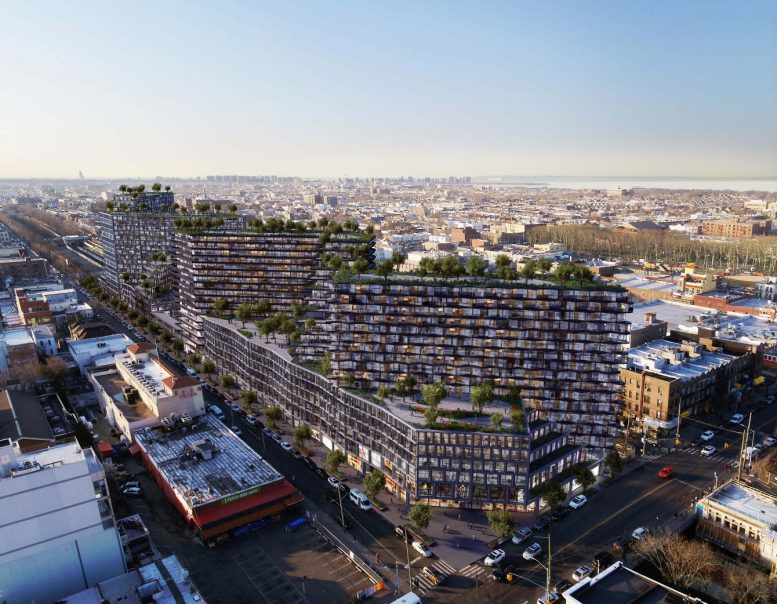

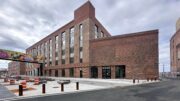


Please pardon me for using your space: Applaud again. (Thank you)
the renderings looks like it is between 8th ave and Fort Hamilton, not near 7th ave…
This is the right way to grow NYC. Not by rezoning commercial manufacturing areas, but by first taking advantage of the underdeveloped land along the subway and highways.
Think of all the expressways we’ll be able to cover over with new housing when vehicles finally go electric.
The problem is often the engineering costs and existing regulations/jurisdictions for construction over them.
I do agree that these are great places for infill though.
Great project.
The renderings appear to show this project as being located above the tracks between 8th Avenue and Fort Hamilton Parkway, not 5th and 7th Avenues as it is described in the article.
Pardon my using this space: Looks to be a growing trend in railway coverings! Perhaps the path forward to housing crisis?
Only in New York city 18 story or anything below 20 is called as “midrise”, while everywhere it’s actually only failing to buildings below 12 stories, but higher than 6. And for Brooklyn, in that area, closer to Bay Ridge it’s tallest one top at 14 stories, except 2 towers at 28 and 33 stories high at Bay Ridge itself. Most buildings are here are below 7 story, why then these are still “midrise”? Also project is enormous in scale, even if it’s built in Manhattan or Long Island City. Along with other, across the street, may make huge impact for already clogged constantly repaired existing subway lines nearby, not talking about neighborhood streets, Gowanus Expwy, Belt/Shore Prkwy, clogged out with existing traffic 3rd and 4th Avenues, 65th and 60th streets, also 5th, 6th, 7th, 8th, Bay Ridge Pkwy, Fort Hamilton Pkwy, all these neighborhood arteries will be clogged with traffic forever, and while I’m appreciating the developers interest for built up something huge in this area, this project along with across the street must be minituarized!!! We don’t need a lot of additional residents there, in area with treelined streets clogged with commercial truck traffic already!!! Built something in scale of 1 to 3 or even 1 to 4, and height must be limited to 12 stories at max!!! Like in 4th Avenue!!!
I don’t think the address is correct. This project appears to be between 8th and Fort Hamilton.
Thank you! You guys were correct — had to match the images to aerials and was slightly off, now fixed!
Looks like an alien spacecraft landed. Do architects and developers even consider context any longer?
Between these two projects, I don’t think the neighborhood can handle that influx of population. Schools are already overcrowded as it is throughout Brooklyn, and the N train is already pretty crowded by the time it hits here. Will be interesting to see the reactions to and development on this.
If only it were possible to add schools or subway train capacity…
A new school or such should be mandatory for developments of these sizes. And I don’t trust the MTA to do shit.
Those rendering are just plain wrong.
Looking at the drafts, it looks like Godzilla has risen and taken over an area in Sunset Park. Ugh!
I guess it needs to be big to justify the cost of the platform. All that uninterrupted mass is a little off-putting though.
They’ll have to do something about traffic like flushing if these two mega projects ever happen. It’s already a nightmare.
But I like it, building on top of subway tracks.
The area is already overpopulated and traffic is a nightmare. Good luck. Thank god I moved out in 2000.
Will Def need to add more schools!!! Way overcrowded already. I dont think this a good idea at all. That area is overcrowded right now.
Looks nice and sounds good but we all know they only gonna rent to Asians and to people that can afford it .
Design and scale issues aside, at least the project seems to reconnect the street grid over the railroad cut for Ninth Avenue, at least for pedestrians, assuming the public is allowed to walk through. This could be beneficial for both shoppers and children headed to the public school on Ninth Avenue.
This should require a school to be built as well. District 20 is already full to past capacity.
this close encounters of the third kind design fits in perfect with the neighborhood… said no one ever.
Did anyone take into consideration the additional strain on the sewer system?
Linda: Definitely right on school population. Got to start planning another school on 3rd Avenue.
Maybe Mrs. C. has seats.
That area is already so over populated with sidewalks very filthy and schools overcrowded. This will just make it worse.
Better this than tearing up functioning midrise areas like the sloppy Inwood rezoning.
The area is M1-1, so this will require a pretty big ULURP that will no doubt be a very messy EIS with this many units. I imagine they are looking at R9A based on the size and bulk, expect that to be knocked down to R7X or R8A?
Love it – every bit of it. New York City is a city – that’s right, a city – and as such should be crowded and busy. People who don’t like the crowds in their neighborhoods can up and move to the Catskills.
the major problem will be when it is completed traffic is already a nightmare on 8th ave where do they think all the cars and trucks are going to go all side streets will be a mess
Building could look better. 3rd photo is hideous. Developers, please consider context!