The newest Bjarke Ingels Group-designed project has now partially topped out. The taller 36-story component of the XI, at 76 Eleventh Avenue in Chelsea, has reached this milestone when just seven months ago, it was merely two stories high. With only a few months in between YIMBY’s visits, the enormous scale of the new building is quite shocking, as it rose incredibly quickly. The theatric nature of the twisting concrete sculpture certainly catches the attention of visitors from the High Line park, where many tourists are already snapping photographs. HFZ Capital Group is responsible for the development.
Since we reported the first segments of the façade being installed, a few more floors of glass have been added.
The 402-foot tall structure is at full height, but the second 300-foot tall tower remains to be completed. Once finished, the development will yield 908,250 square feet, which includes a 181,890-square foot commercial space within the bottom four floors. 576,550 square feet will be dedicated to residential use. 236 condominiums will be created, averaging 2,300 square feet apiece.
A 137-room Six Senses Hotels will occupy the 26-story eastern tower that remains to be built.
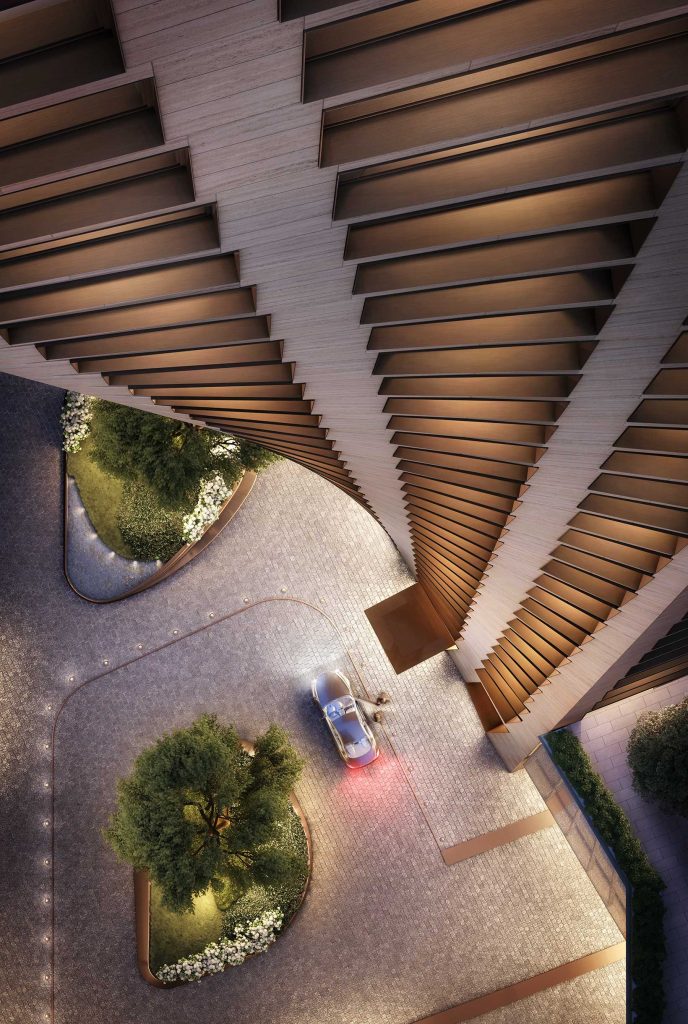
Porte-cochère of the XI, rendering from TheXI.com
A common sentiment regarding modern architecture in New York is that the style is never daring enough, too banal, and overly repetitive. This is decidedly not true with what’s happening in Chelsea. The neighborhood is studded with the magnificent work of several acclaimed architects. This is in part due to the popularity and desirability of the High Line and the Chelsea art galleries. The incredible cast of style throughout the district is perhaps overshadowed by the sheer magnitude of Hudson Yards. The neighborhood deserves more attention.
Zaha Hadid’s 528 West 28th Street is one of the most adored modern designs in the city. And right along 11th Avenue, BIG’s XI is joining the company of work by Frank Gehry, Jean Nouvel, and Foster + Partners. The neighborhood is quickly transforming into a district defined by the daring deconstructivist architecture of the early 21st Century.
HFZ bought the site, spanning the full block between 17th and 18th Street, and 10th and 11th avenues, in 2015. For the cause of the acquisition and pre-development planning, they paid an unfathomable $870 million. The firm has since received a $1.25 billion construction loan in 2017.
Omnibuild is responsible for the construction, and Woods Bagot is the architect of record. Completion is expected by 2019.
Subscribe to YIMBY’s daily e-mail
Follow YIMBYgram for real-time photo updates
Like YIMBY on Facebook
Follow YIMBY’s Twitter for the latest in YIMBYnews

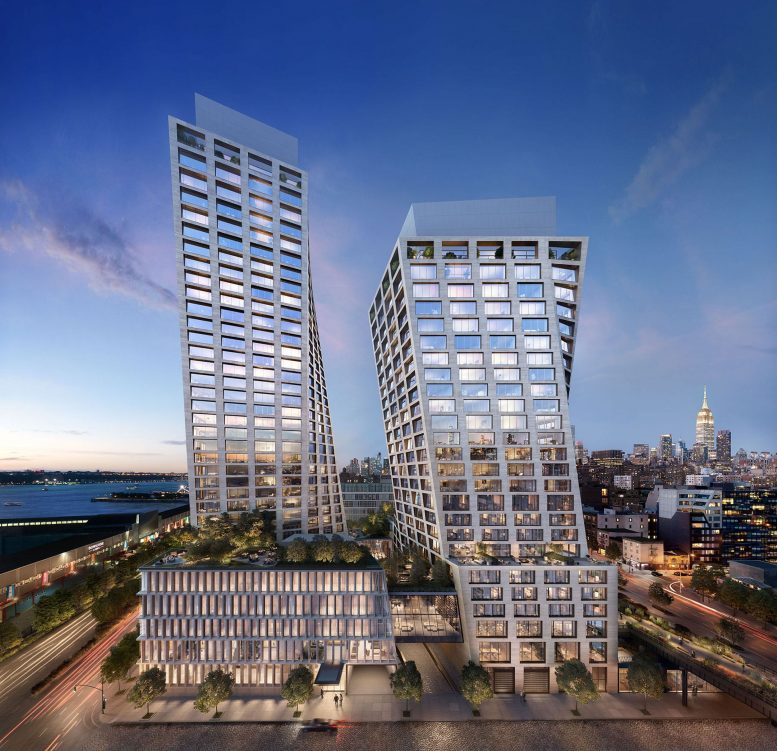
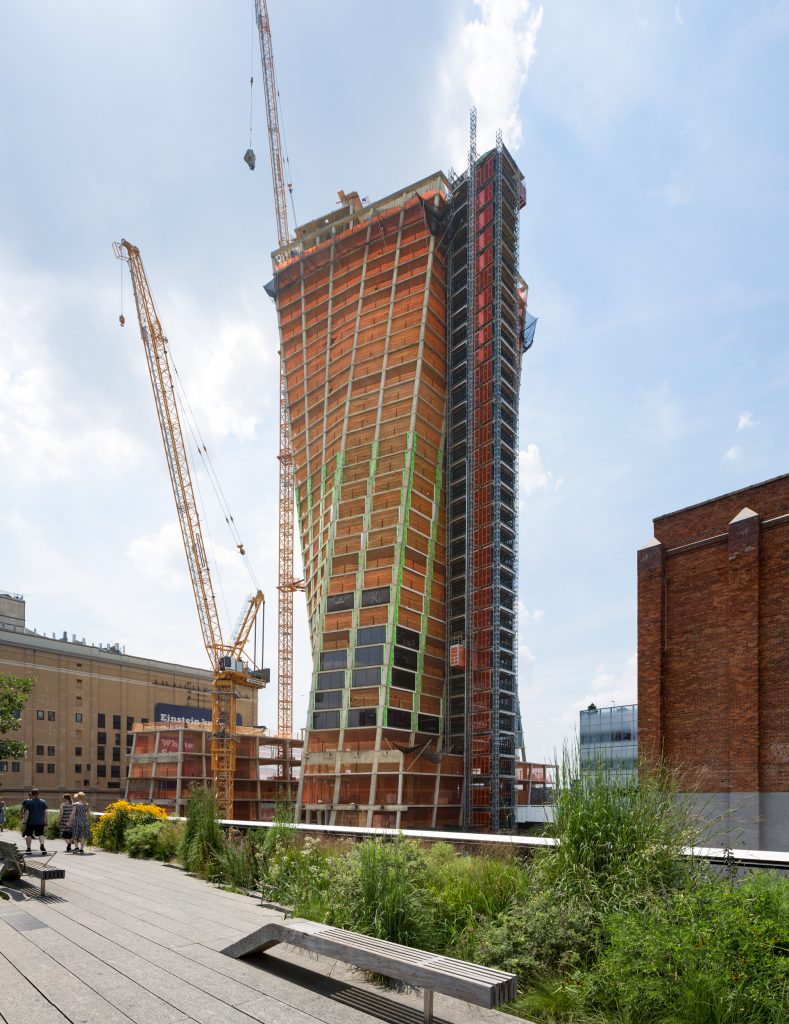
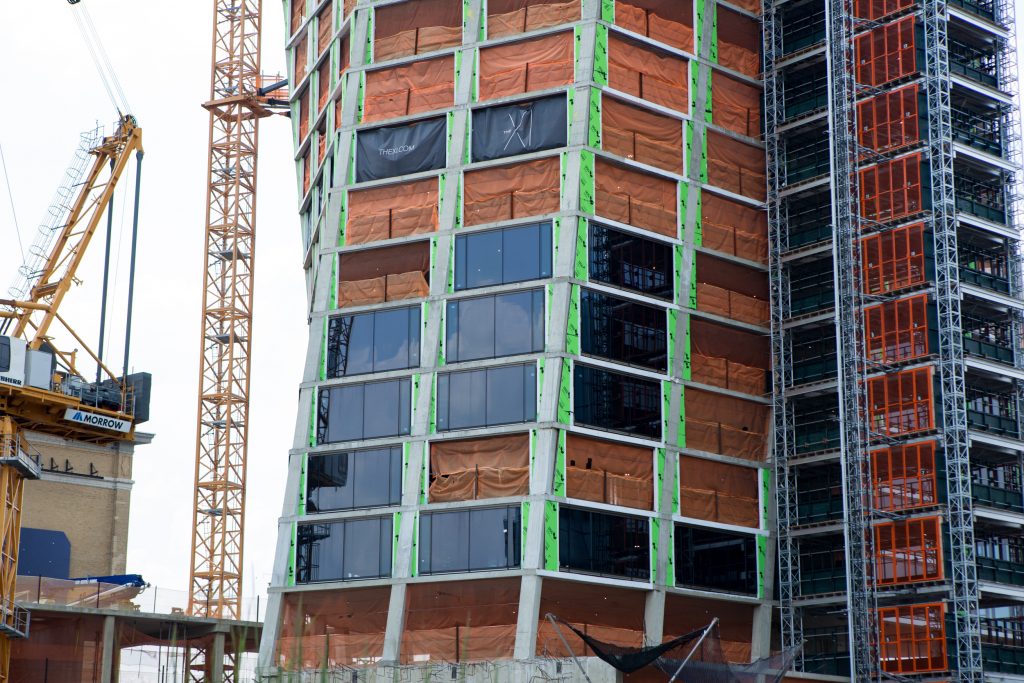
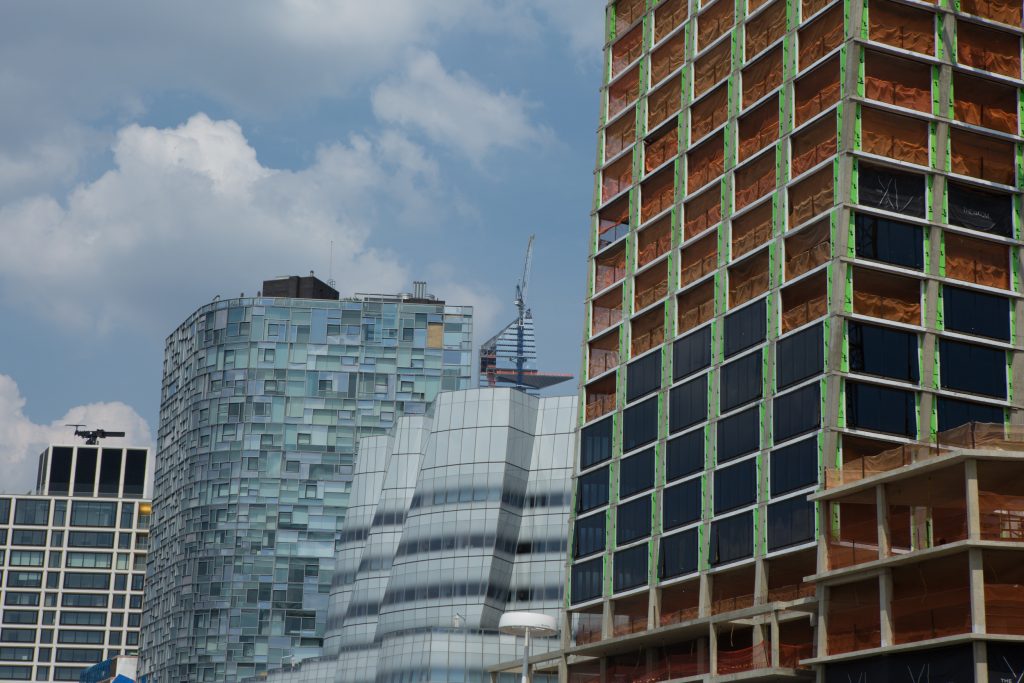
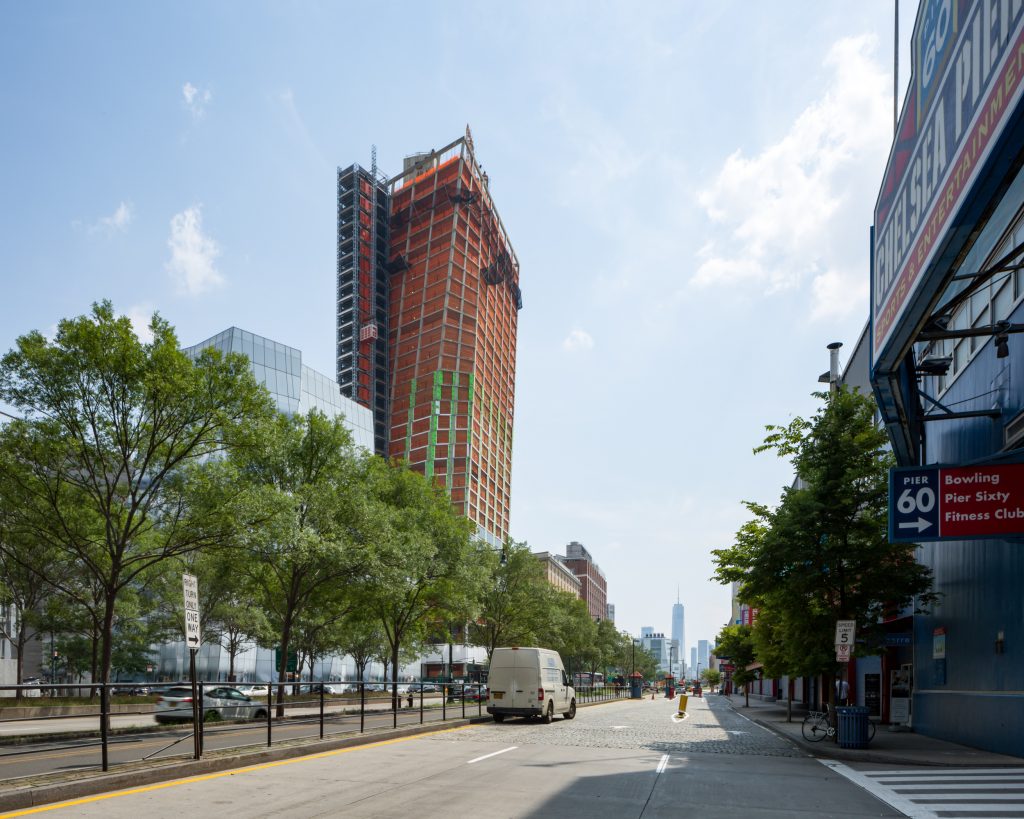




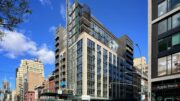
Please pardon me for using your space: Aglitter.
Many new developments in this city have become too car oriented.
Oh so chic!
Classical architecture exuded stability, permanence and balance.
I guess this sort of effort reflects the instability of our times,
the twist and turns of our decline as a nation.
as we teeter on the edge of the abyss with unbalanced Trump & his ilk.
What is with the black glass? The renders shift between reflective/mirror and semi-transparent. The black glass is awful.
This project, long awaiting on High Line, may feeling like Lincoln Square Waterline Square Towers, huge for surrounding and great for existing skyline while all fail below threshold of being called as skyscrapers, since they are below 492 feet tall. Developers must understand that most NY unique skyline represents buildings below 492 feet, and for making something interesting they must use these 2 mentioned projects, these 2 towers and Waterline Square as an example for the rest of the city, including Downtown Brooklyn and LIC!!!