Construction of the 67-story One Manhattan West in Midtown has been an unusual spectacle for most New Yorkers. The mushrooming rise of the structure is not a normal sight in Manhattan, but the arrangement has been effective, with steel rising the final fourteen levels in just two months, and now reaching the top floor. Brookfield is responsible for the development.
With the steel now reaching the highest office floor, the façade is the next and last significant portion of the building to be installed before OMW can show off its full design and scale. Skidmore Owings & Merrill are responsible for the design, which, in its current condition, isn’t particularly exciting. It’s too early in the construction phase to give an informed critique, but what is clear now is that the rounded edges of the curtain wall façade act to soften the transition between building and skyline.
The stone material that will decorate the future lobby is also now on the rise, with several panels installed on the northern side.
Once complete, the 995-foot tall structure will bring 2.1 million square feet of office space to the city. The story of the development since its proposal in 2010 has largely revolved around engineering feats. For much of the following time, preparation had to be done to allow the site’s eventual six buildings to rise above active Penn Station train tracks.
While the acronym may not catch on since autocorrect automatically adjusts OMW to “on my way”, the developers are having little issue finding new tenants to occupy over five million square feet of new space. New York-based law firm Skadden Arps secured a lease for 550,000 square feet in 2015. London-based accounting firm Ernst & Young also committed to a lease for 600,000 square feet this year.
Other big tenants include Amazon, which signed a lease for 360,000 square feet inside 5 Manhattan West, and the NHL, which will move their headquarters into 160,000 square feet of office space, along with a 15,000 square foot retail presence.
240,000 square feet of retail will be created from the whole complex, and it will be managed by JLL. Whole Foods is expected to open a 60,000 square foot presence at 5 Manhattan West, across from 30 Hudson Yards.
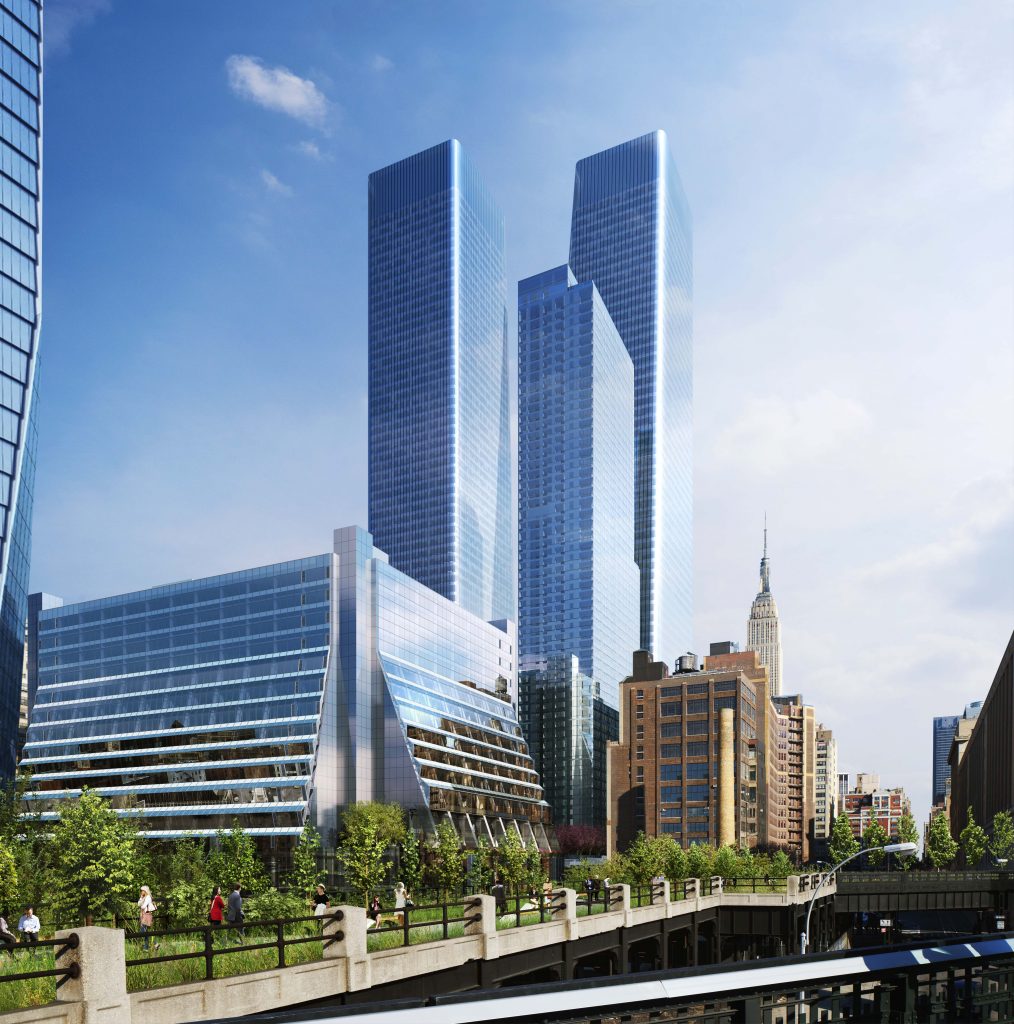
An outdated rendering of Manhattan West as seen from the High Line, since the southern Two Manhattan West has decreased in height
JLL and Newmark Knight Frank have recently been in the news for winning REBNY’s “Most Ingenious Retail Deal of the Year” for landing the 32,130 square foot deal with Peloton to open a studio, retail store, and offices.
Lastly in leasing news, Pendry Hotels has been selected to operate from Four Manhattan West. The facility will open with 164 guest rooms, 30 of which will be suites. That part of the development will also yield a brand new restaurant, a terrace bar, and an event space. Groundbreaking is expected to start later this year, with completion expected by 2021.
Completion of One Manhattan West is expected by next year.
In a fun piece of recent NYC history, the first instance of the visually bizarre construction style occurring at One Manhattan West was at 11 Times Square, where work began in 2007. According to the president of Plaza Construction, Richard Wood, the construction method makes it easier to control the quality of concrete and scheduling pouring independent of other work. As he puts it, “The concrete core is, in essence, a building unto itself.” A YIMBY commenter has previously observed that the core at One Manhattan West is of similar proportions to the rising super-slender, 111 West 57th Street.
Subscribe to YIMBY’s daily e-mail
Follow YIMBYgram for real-time photo updates
Like YIMBY on Facebook
Follow YIMBY’s Twitter for the latest in YIMBYnews

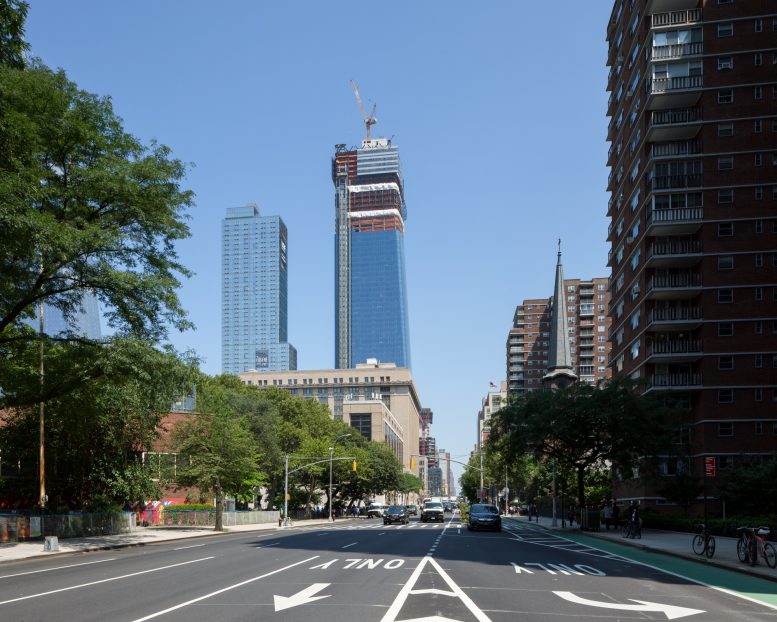
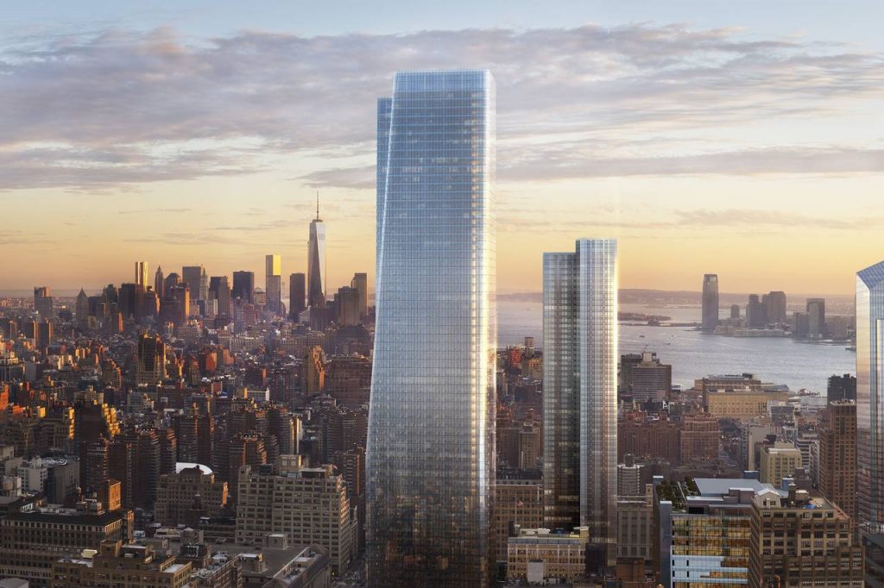
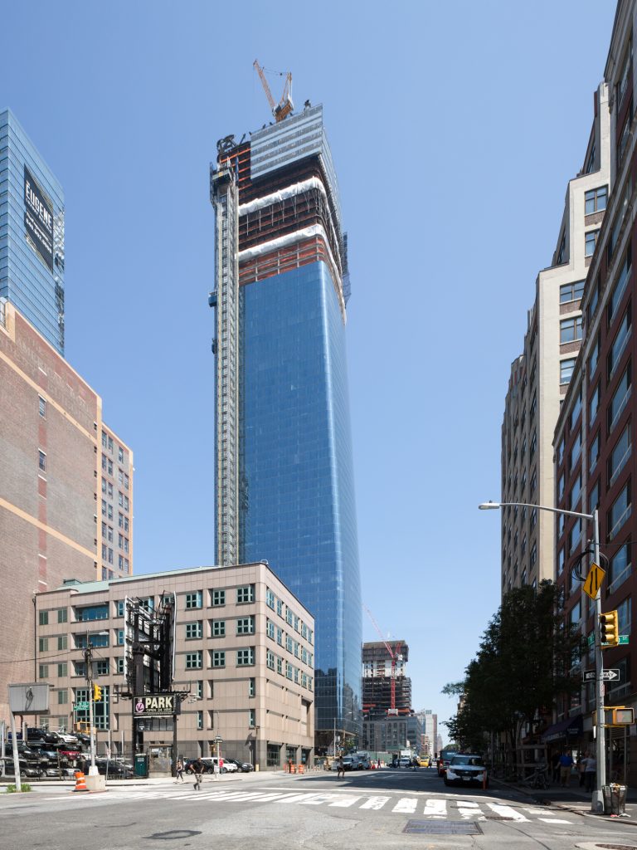
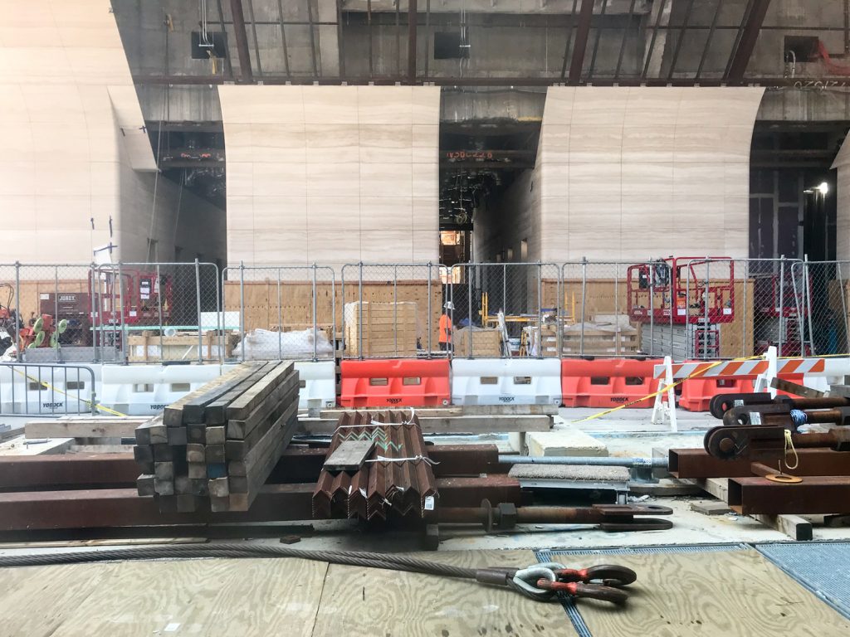
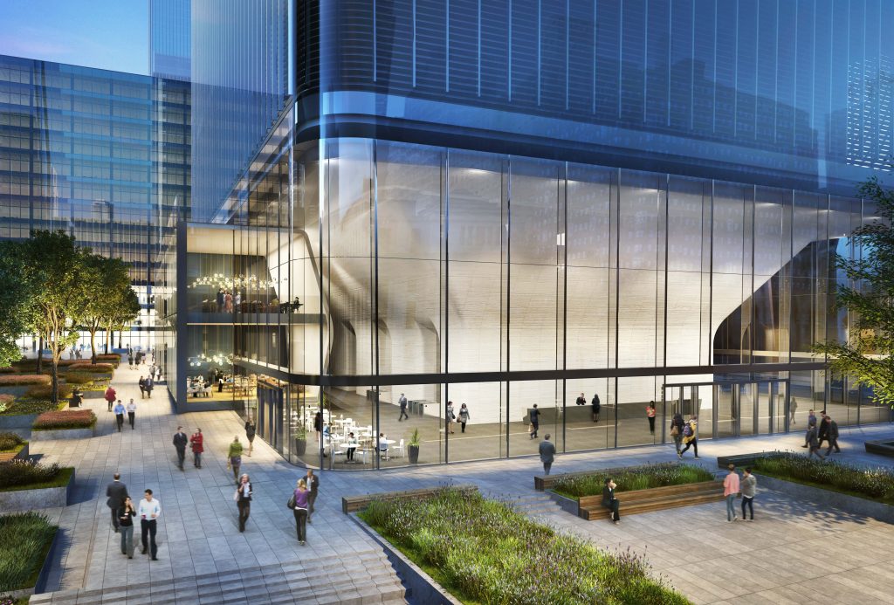
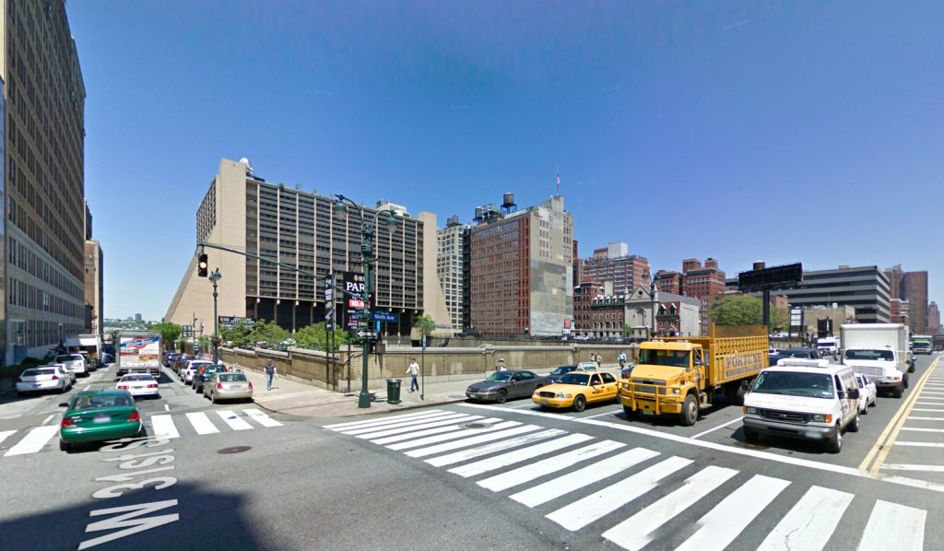
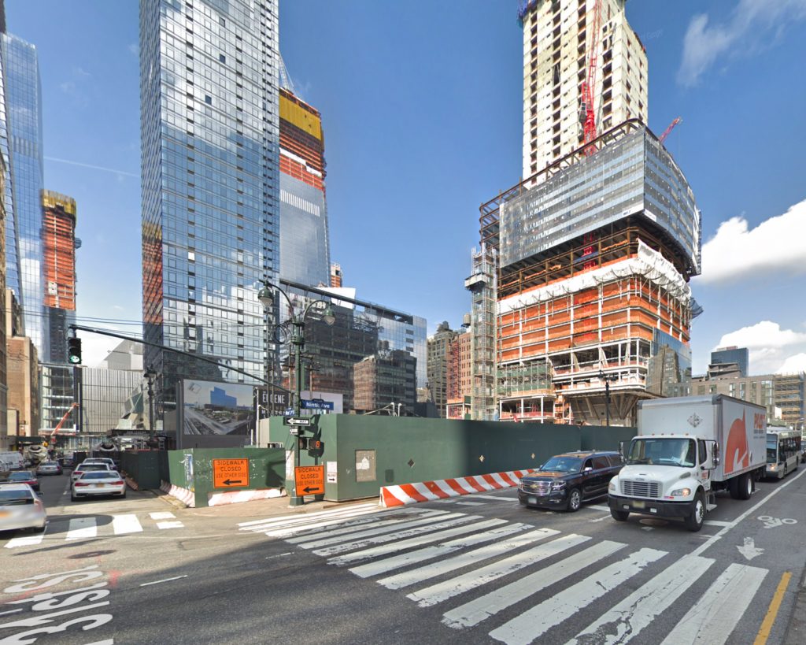
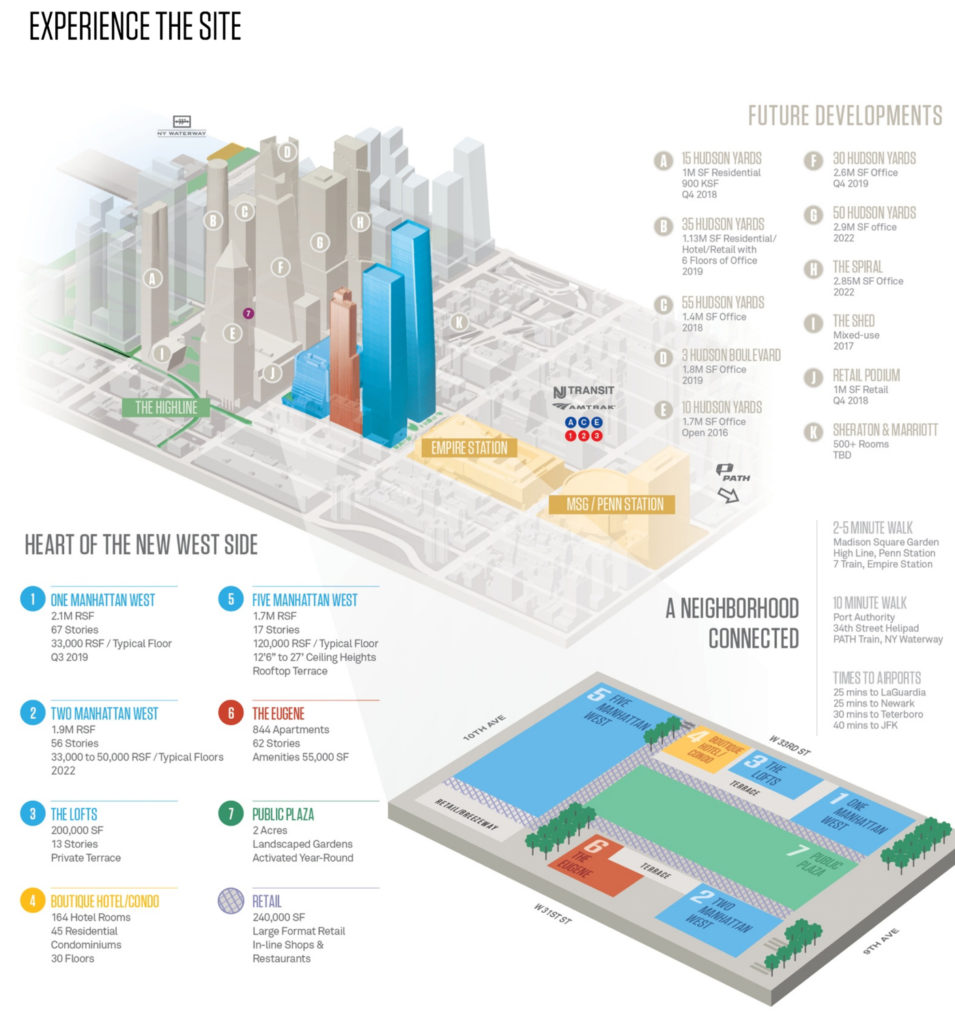

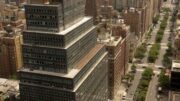


Please pardon me for using your space: Shape. (Don’t tell me that you don’t like it)
The same construction practice was employed in the 80’s when the Marriott Marquis was built
Same practice was done on Eleven Times Square and 3 WTC. But this practice is really have benefits of faster construction of very tall buildings. This is really fast pace for construct 67 story tower of 2.1 million square feet.
This building shows what’s a supertall means in reality, since the cutoff is 11 feet past away from 995 feet height of this really tall building. Beside towers of Hudson Yards, this building a tallest one in neighborhood from ESB to the West. Except Towers 3O and 35 of Hudson Yards. I believe that this building alone is nice addition, even it’s looking mammoth, but this is New York, the city of tallest skyscrapers in Western Hemisphere!!!
Love the sheer massiveness of it!
Please pardon me for using your space: can’t wait for TMW to join its sister!