Progressing at breakneck speed since the demolition of the original extant commercial buildings in early 2016, One Vanderbilt‘s rise into the Midtown skyline has occurred at the quickest pace since the Roaring Twenties, when the Chrysler Building and Empire State Building were each completed within very short timeframes.
Nearly ninety years later, a new icon is about to puncture the sky with even greater height, and a spire that reaches 1,401 feet above street level, which will make it the tallest office tower in Midtown. The 58-story skyscraper is being developed by SL Green and designed by Kohn Pedersen Fox Associates, and will total nearly 1.75 million square feet of commercial space.
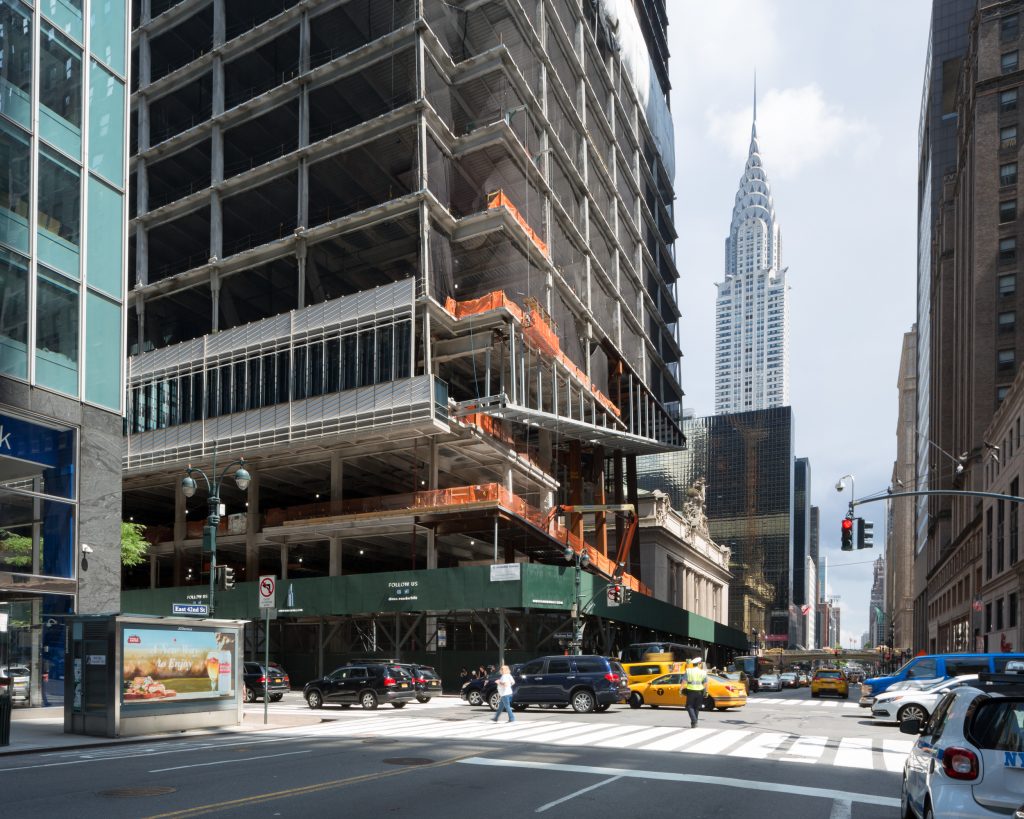
One Vanderbilt, the sloped cantilever was designed to maintain unobstructed views of Grand Central’s facade from across Madison Avenue, image by Andrew Campbell Nelson
Located on a full city block between 42nd Street and 43rd Street, and Madison Avenue and Vanderbilt Avenue, the tower has already climbed past the 30th floor, and now the facade installation has begun. With an immaculate appearance and quality craftsmanship, the striking details and sloped, indented grooves in the spandrel live up to their expectations.
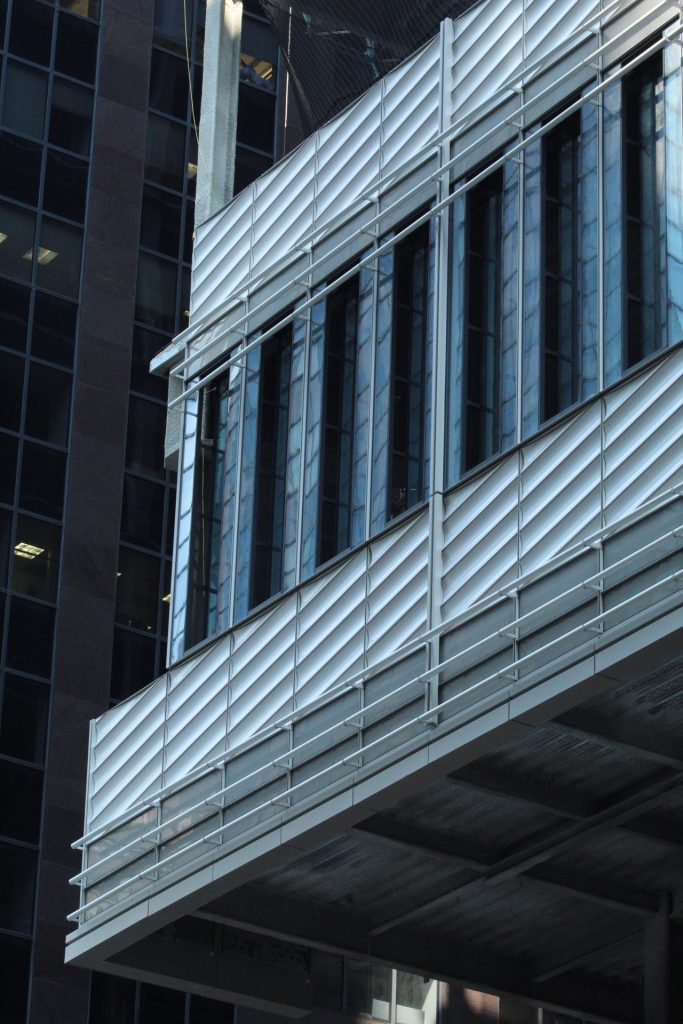
The terracotta facade of One Vanderbilt on the western side of the building, manufactured by Boston Valley, photo by Michael Young
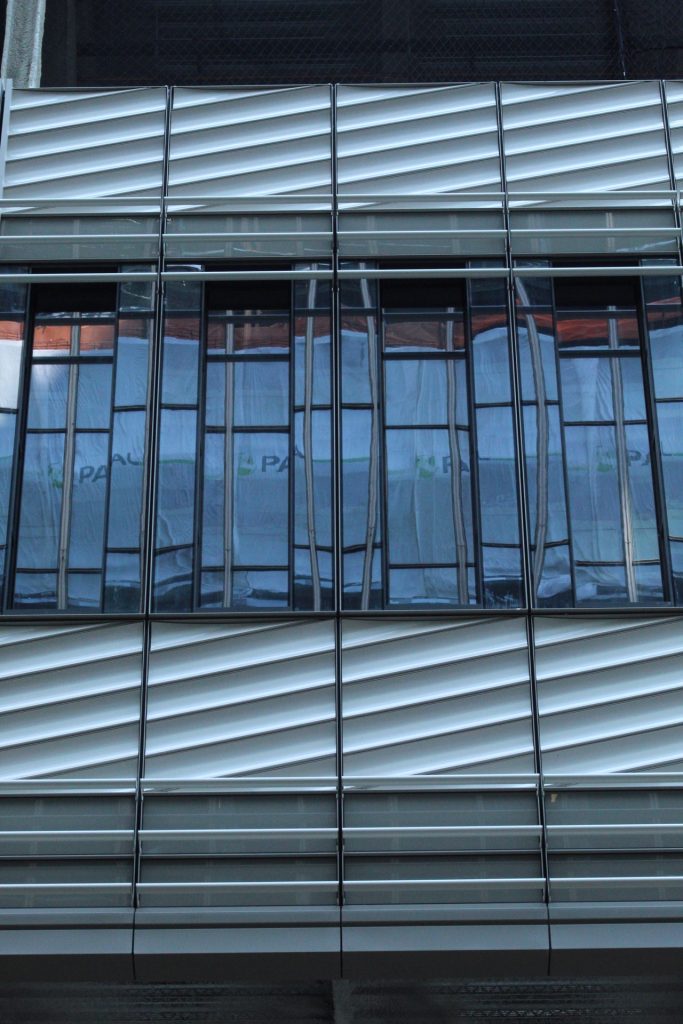
The terracotta facade of One Vanderbilt on the western side of the building, manufactured by Boston Valley, photo by Michael Young
Boston Valley is the manufacturer of the high-performance glazed, white terracotta facade set in between each floor of wrap-around glass, rising towards a gently tapering crown of multiple interlocking, sloped tiers, and climaxing with a large architectural lit spire.
Terracotta has been a popular and in-demand material for several new skyscrapers going up all over the city including 111 West 57th Street, The Fitzroy, and 9 DeKalb Avenue, aiming to invoke and rejuvenate the sensation of traditional New York skyscrapers.
At the rate One Vanderbilt is rising, nearly three floors per month, it could top-off one year from now, sometime in August of 2019. The final floors that include its signature 300-foot-tall tiered setbacks may take a little more time to create, compared to the staggered and repetitive office floors below.
Back in November YIMBY reported on several reconfigured design proposals for the exterior facade and height of the observation deck floors, with confirmation about the final outlook yet to be heard. The top of the skyscraper will house the public observation deck, which is reported to span three stories and will include an exterior section that could tie for the highest outdoor observation deck with Related’s 30 Hudson Yards. Both are set to be 1,100 feet above ground, beating the Empire State Building by 80 feet.
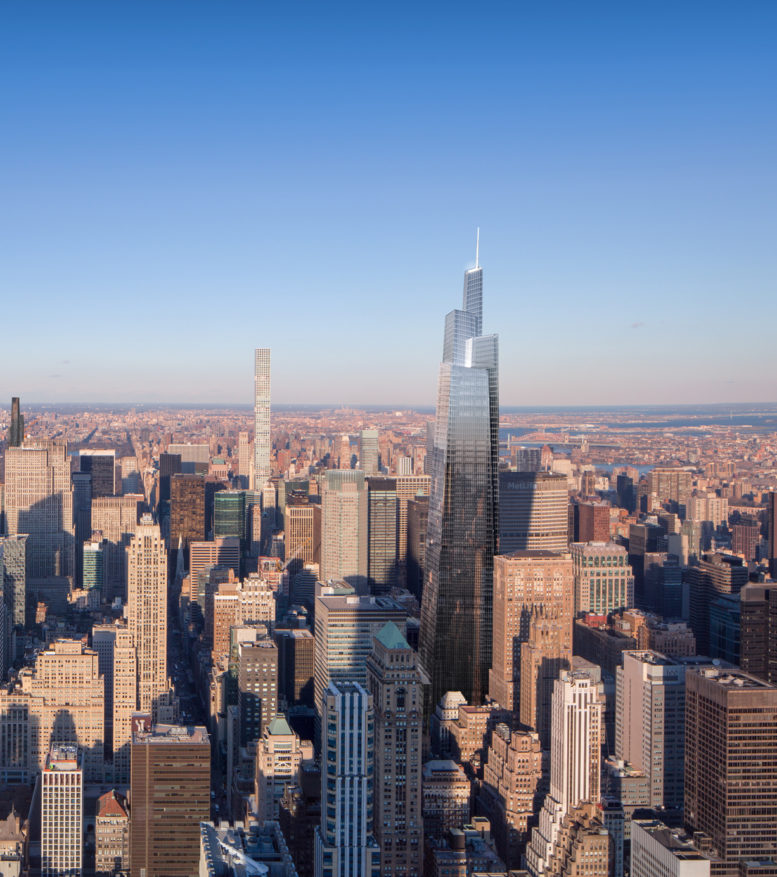
One Vanderbilt, photo by Andrew Nelson rendering by Jose Hernandez
One Vanderbilt is set to be fully complete in 2020.
Subscribe to YIMBY’s daily e-mail
Follow YIMBYgram for real-time photo updates
Like YIMBY on Facebook
Follow YIMBY’s Twitter for the latest in YIMBYnews

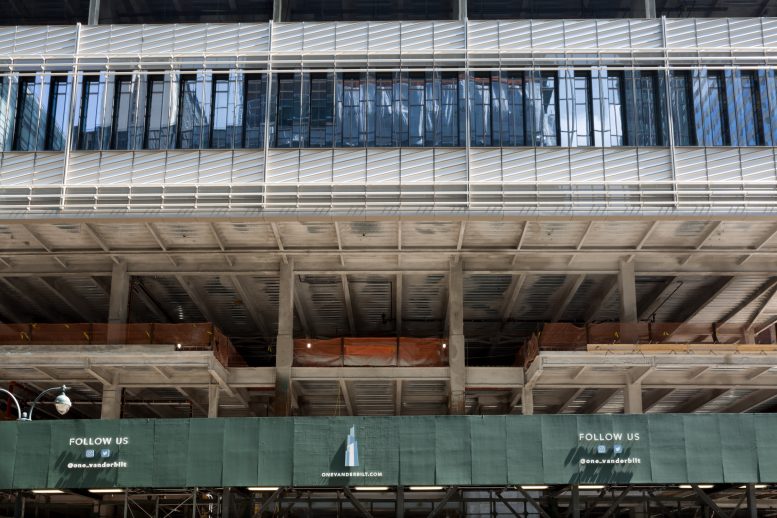
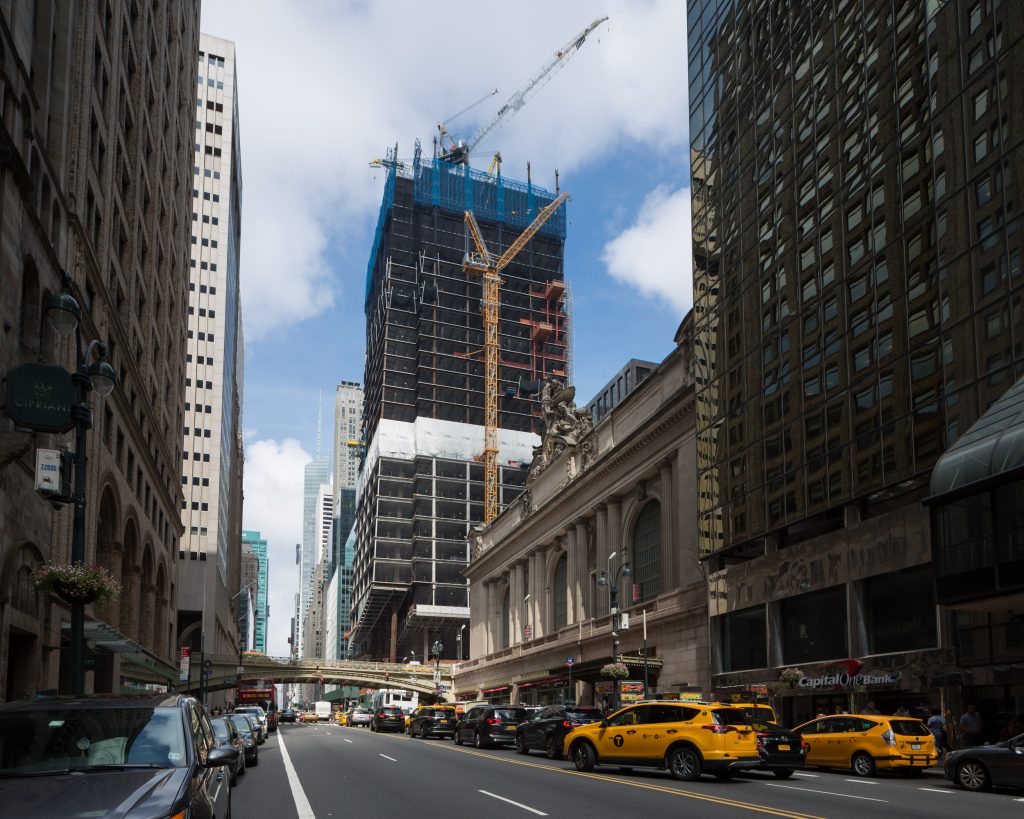
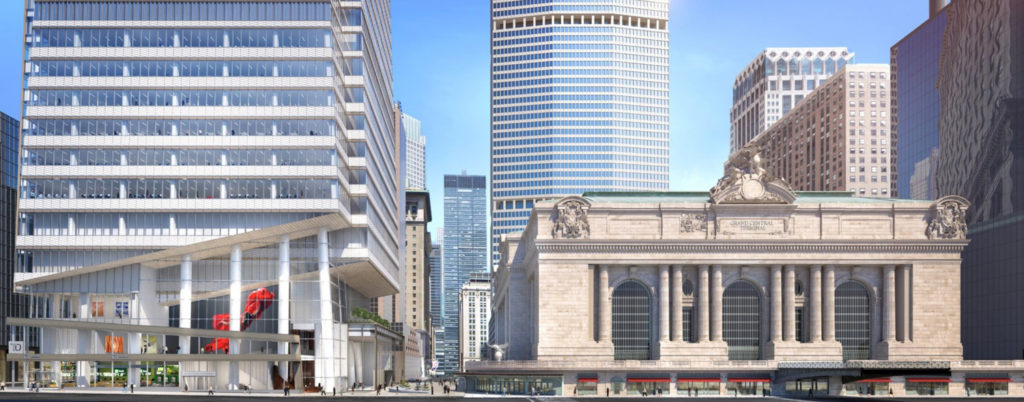
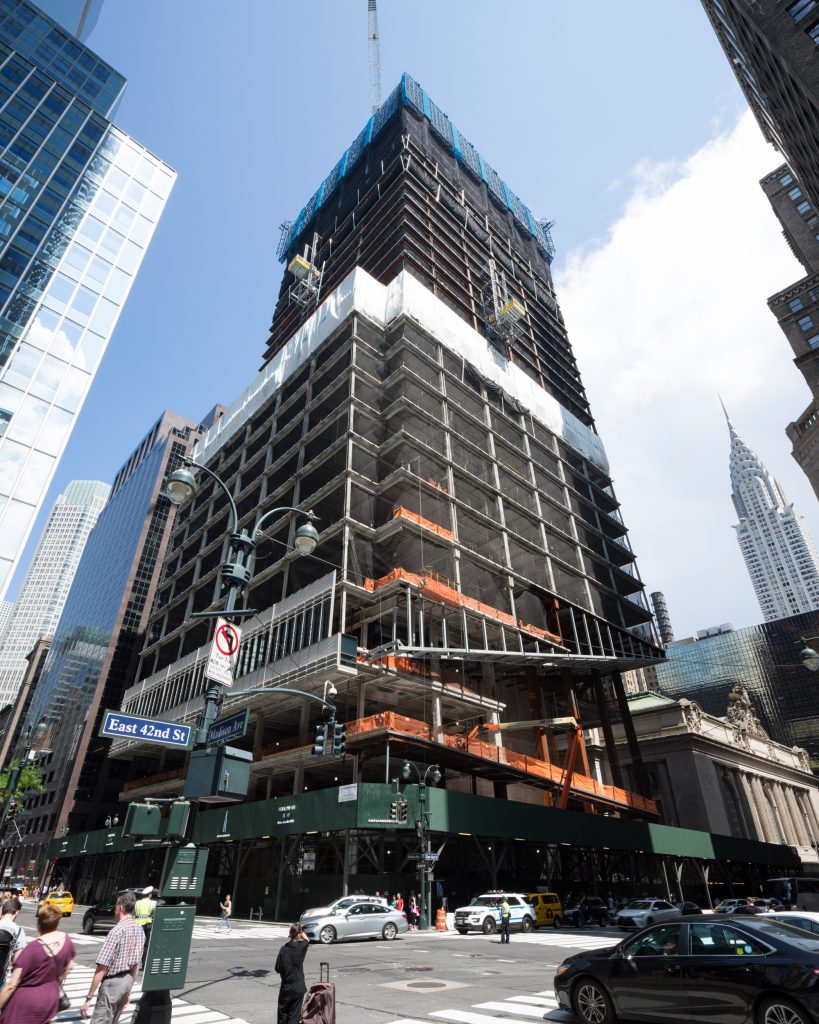






Please pardon me for using your space: The views detected latest progress going up to the sky.
The building is a jarring jumble of unstable sloping diagonals at its base,
with a couple of faux, ill-shaped & sterile columns of various heights thrown in for good (or bad) measure.
Despite the transit enhancing crumbs that it offers, it’s an infrastructure-crippling behemoth,
one that is totally out of place next to the staid symmetry and balanced beauty of its neighbor, Grand Central Station.
Rather than enhancing and reinforcing its neighborinf icon, it detracts and destroys.
For if it truly valued “unobstructed views of Grand Central”, then the building should have been set back on 42nd street.
And rather than “aiming to invoke and rejuvenate the sensation of traditional New York skyscrapers”,
the terra-cotta facade strips (again with those diagonals) look more like an el-cheapo rip-off, to use the technical term.
Where have all the good architects gone, Joe DiMaggio? Have they left and gone away?
I saw that this morning – thought it was a protective guardrail/ barrier.
The neighboring MetLife building is 808’ tall. One Vanderbilt is clearly not within 100’ of that as of this writing. So how is the title of this story accurate, if this building tops out at 1401’? Please explain…
Its superstructure does not include the spire / etc
Ok… 30 floors being more than half of 57… still seems somewhat misleading from a purely visual point of view.
Agreed! Such is the tower’s design, though. Shoulda been 2,000′!
The very dull “Central Park” Tower should bring back the spire and have it honor 9/11 with a 2001 foot height. Why not…
2,001 breaks the FAA height limit of 2,000
The perfect height to climax would be 1999 feet.
Gotta also add though, this particular rendering is quite accurate looking in regards to the tower’s overall bulk. Other renderings make the tower look much wider/thicker than it appears in real life. There’s a very significant setback along the Madison Avenue side, about 12 floors up and the floor plates above that point aren’t actually that huge, which is then also contributing to the rapid vertical rise.
The last rendering shown does look accurate as DZ states. I would like to see this in comparison to the ESB. I have found that a lot of the renderings make the building look a lot bigger than the ESB and I don’t think that is what will be the case.
The is a monstrosity.
@John: Exactly, regarding the renderings. And I think this says it all: One Vanderbilt’s 1.75 million sq ft, versus EBS’s 2.73 million sq ft. Don’t get me wrong, I think One Vanderbilt is going to be amazing, but just a lot thinner than some people may be thinking or hoping for.