Permits have been filed for an eleven-story mixed-use building at 350 East 18th Street in the Gramercy neighborhood of Manhattan. While it is technically in Gramercy, the site is about seven blocks away from the famed private park, and is situated across the street from Stuyvesant Town. CIM Group will be responsible for the development.
The 124-foot tall structure will yield 63,720 square feet, with 48,370 square feet dedicated to residential use, and 6,970 square feet for ground-floor retail space. 40 apartments will be created, averaging 1,200 square feet apiece, indicating condominiums. Amenities for residents will include a lobby, storage, a children’s playroom, fitness center, and lounges on the second floor and the top floor. A rooftop terrace will be accessible to all residents.
BKSK Architects will be responsible for the design.
Demolition permits for the existing four-story structure were filed in October of 2017. The estimated completion date has not been announced.
Subscribe to YIMBY’s daily e-mail
Follow YIMBYgram for real-time photo updates
Like YIMBY on Facebook
Follow YIMBY’s Twitter for the latest in YIMBYnews

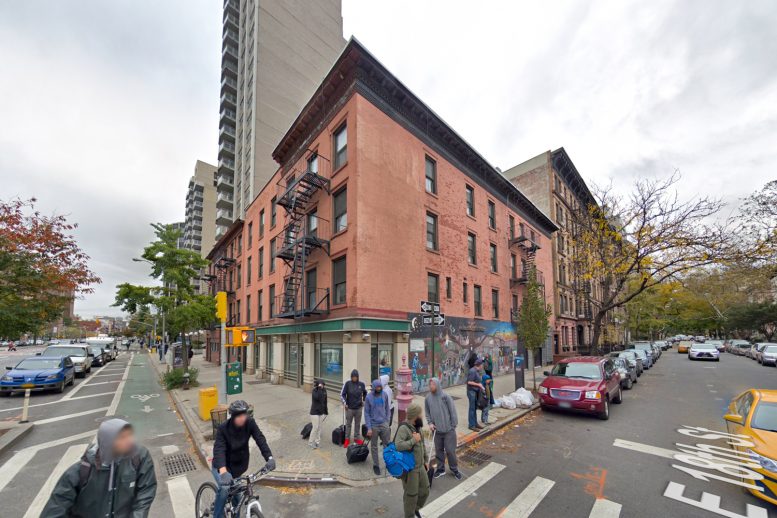
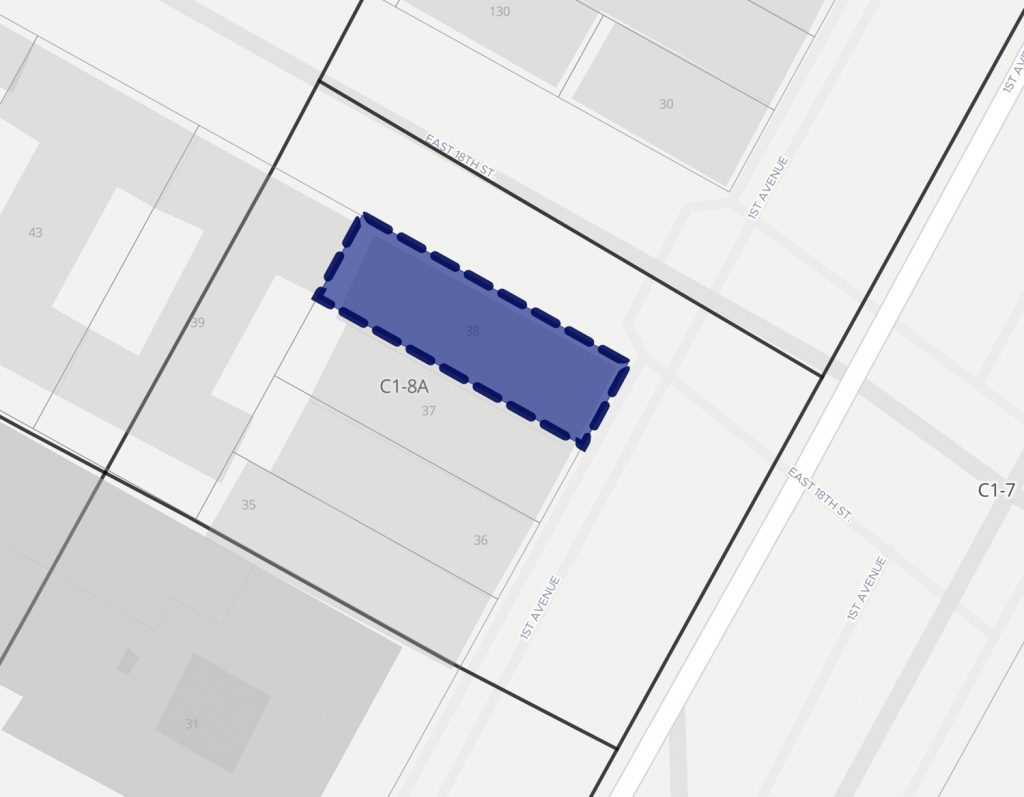
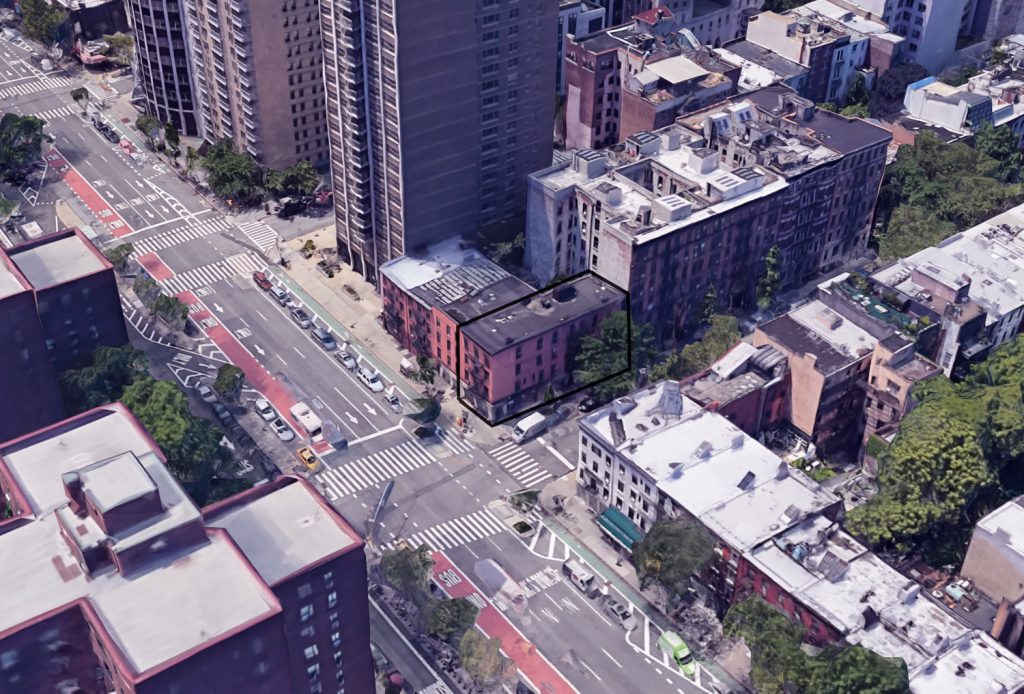
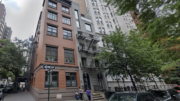
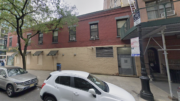
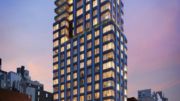
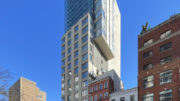
Please pardon me for using your space: Get it – take it – accept it – say it – build it. (Thank you : Thanks to Andrew Nelson)
I am pro development, but it’s wrong to demolish the fabric of this city.
I agree with Noah.
I do work in Real Estate but I disagree with demolishing the fabric of the city.
People come in New York City to live and see tenements pre war building and no glass buildings that have no soul…It’s sad…
Normally I agree that it is undesirable to lose any of the remaining prewar fabric of NYC’s built environment, and what will replace these will undoubtedly be meh. However, these buildings are not especially distinguished, they’ve already been remuddled (not that this could not be fixed), they face the avenue, and the avenues have long been redeveloped for larger, taller structures. The surrounding area is already an architectural hodgepodge with little visual coherence. If it’s necessary to make an offering to big real estate, I’d accept it here — to paraphrase “render unto REBNY the things that are REBNY’s”. The broader avenue is at least appropriate for taller buildings and the surroundings are already a visual mess – a dog’s breakfast of modern American city design.
My wish would be to preserve rows of intact older built fabric especially on side streets (even in the Gramercy/Kips Bay area) wherever possible. The side streets are much less appropriate for height and are easily overwhelmed by tall, hypermodern structures (especially the tall skinny sliver buildings that look like they’re giving the neighboring buildings the middle finger). The intact side streets still invoke Breakfast at Tiffany’s or Sex in the City or even Friends – fictional representations, yes, but the sort of they are part of what imbues the city with a kind of romance and glamour that makes young people want to be here. By the same token, no one who dreams of living in Paris dreams of the La Defense district.
The YIMBY people might applaud the loss of these undistinguished yet vintage, older structures that no one could mistake for being in Shanghai or Beijing and even wave them off as generic. However, I would bet money that whatever replaces them will be equally generic vaguely anonymous steel and glass box.