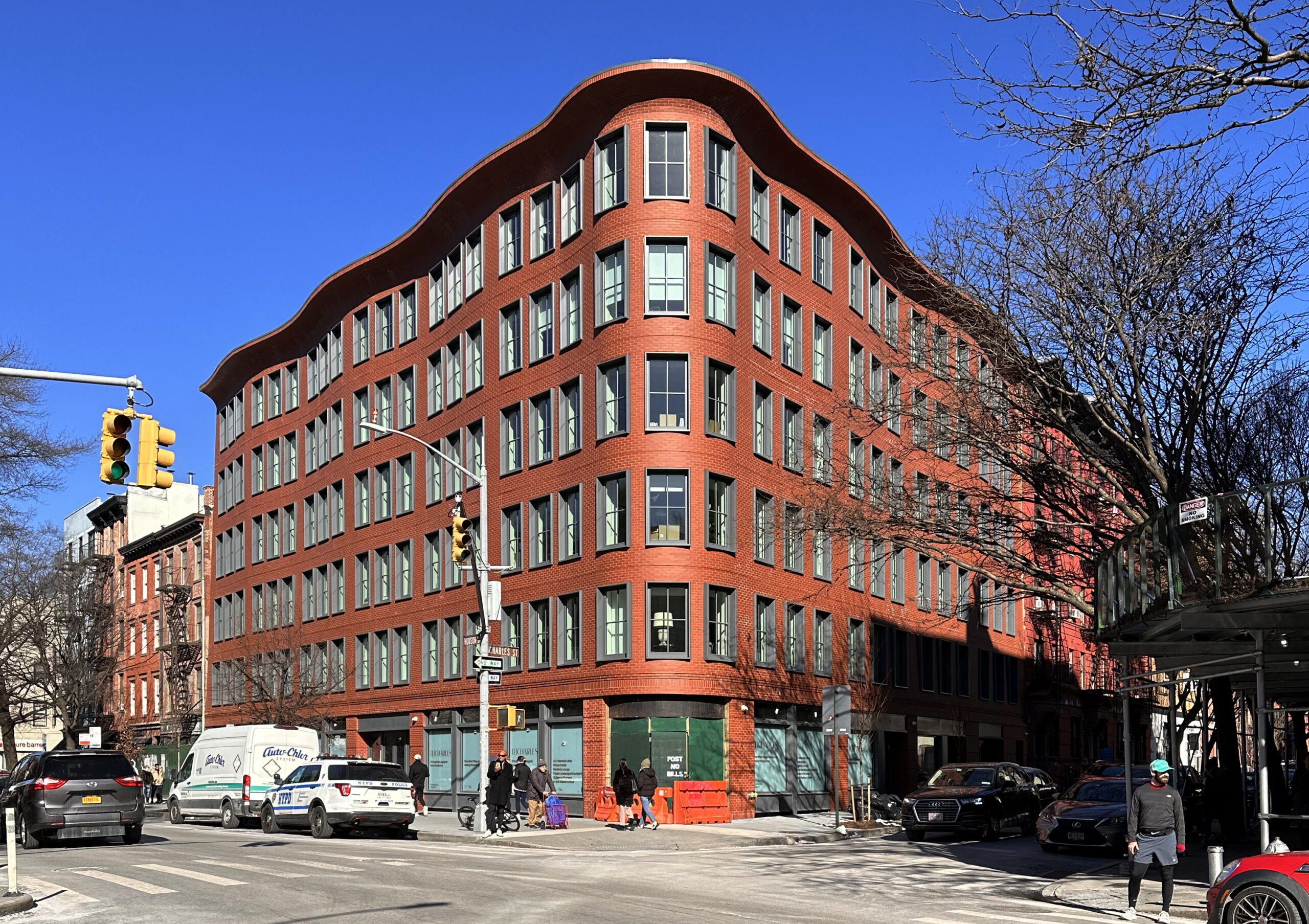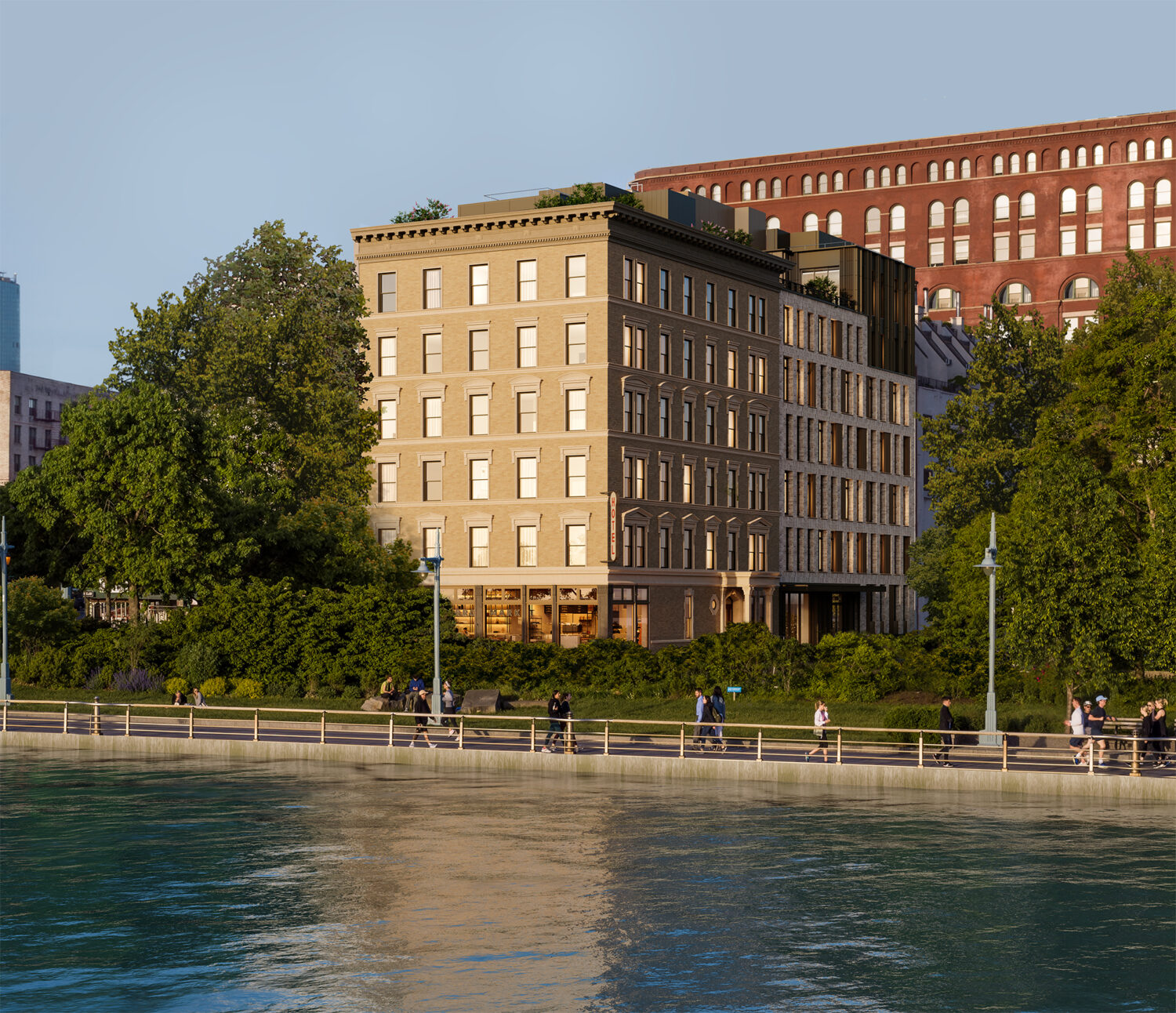300 East 50th Street Reaches Halfway Mark in Midtown East, Manhattan
Construction is rising on 300 East 50th Street, a 23-story residential building in the Turtle Bay section of Midtown East, Manhattan. Designed by BKSK Architects and developed by MAG Partners in collaboration with Global Holdings, KRW Realty Advisors, Krown Point, and Safanad, the 275-foot-tall structure will span 170,000 square feet and yield 194 units, with 30 percent allocated to affordable housing, as well as ground-floor retail space, a cellar level, and a 30-foot-long side yard. 300 East 50th Street Owner LLC is listed as the owner and Urban Atelier Group is the general contractor for the property, which is located at the intersection of Second Avenue and East 50th Street.




