Permits have been filed for a residential building at 422 West 49th Street in Hell’s Kitchen, Manhattan. The site is located in the heart of the neighborhood, equally two and a half avenues from Times Square and the Hudson River. Mortar ARCH + DEV will be responsible for the development and design.
The 65-foot tall structure will yield 12,040 square feet, with 8,750 square feet dedicated to residential use. Eight apartments will be created, averaging 1,094 square feet apiece, indicating condominiums. Residents will have access to a shared rooftop terrace. The first- and second-floor tenants will each have a private rear yard.
The lot was for sale by Cushman & Wakefield for $4.8 million. The firm marketed the site as rare because of how few spaces remain undeveloped Hell’s Kitchen. That said, permits had been filed down the street for 410 West 49th Street.
The building will not break the six-story plateau, and the previous work by Mortar provides relative confidence for how well their project will connect with the rest of the neighborhood.
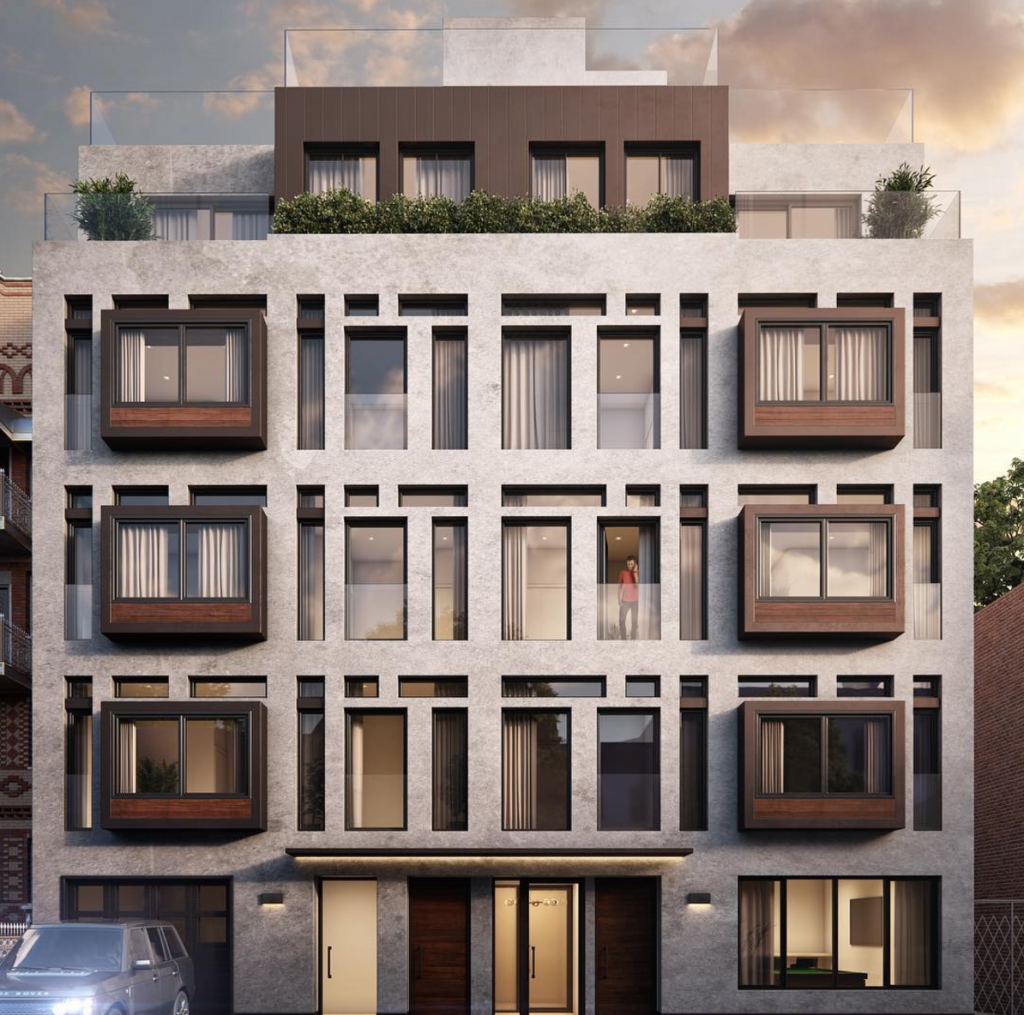
91 Diamond Street, image via Mortar Architecture + Development
Demolition permits have not been filed, though they are likely unnecessary. The estimated completion date has not been announced.
Subscribe to YIMBY’s daily e-mail
Follow YIMBYgram for real-time photo updates
Like YIMBY on Facebook
Follow YIMBY’s Twitter for the latest in YIMBYnews

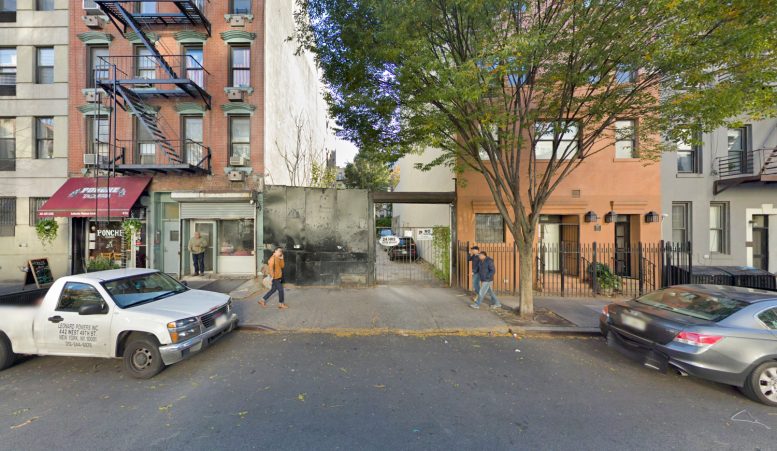
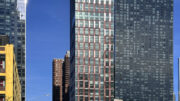
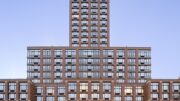
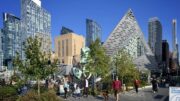
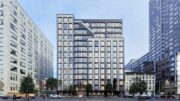
Please pardon me for using your space: Lower look from birds and upper look from people. They say it’s beautiful design. (I thought)
Great, infill is the best kind of development, especially on a parking lot.