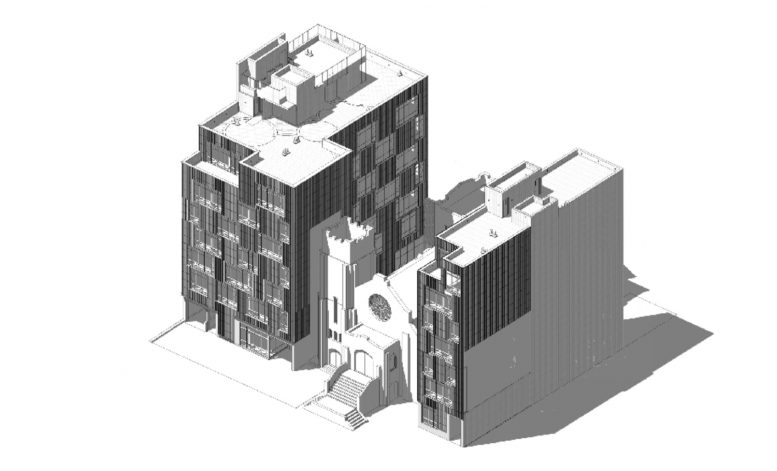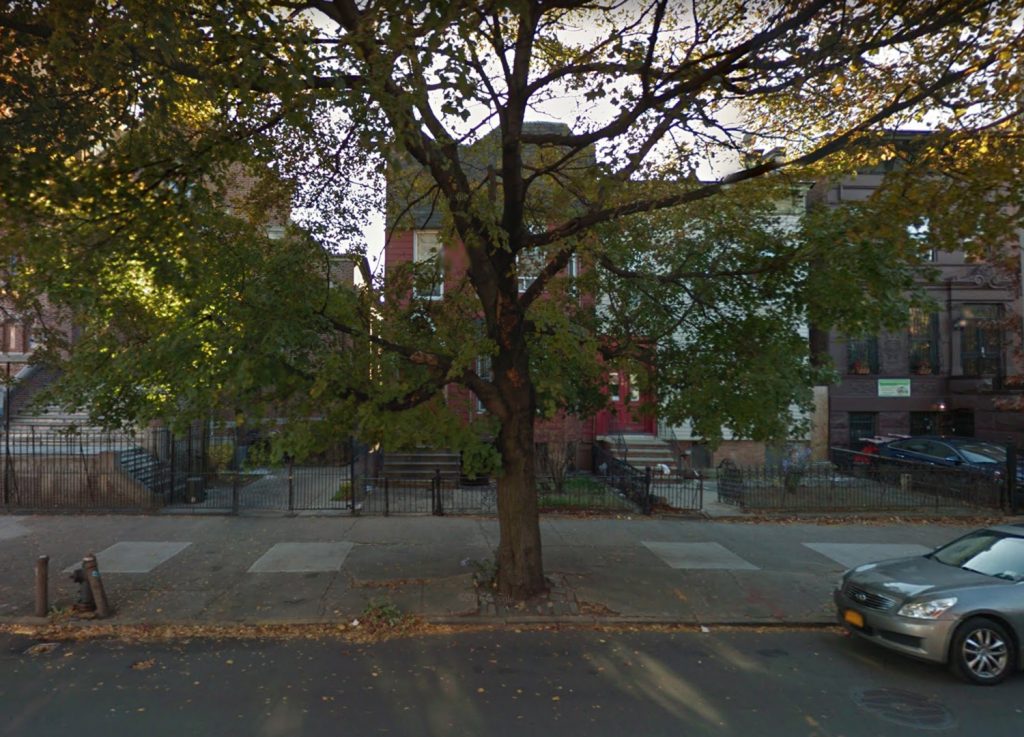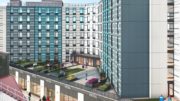Today YIMBY has the reveal for the first renderings of 962-966 Bushwick Avenue in Bushwick, Brooklyn. The project will create two structures to each side of Calvary and Saint Cyprian’s Church, which is to remain an active place of worship following the development’s completion. Royalton Capital is behind the project.
The two 75-foot tall structures will yield a combined 52,000 square feet of space. 40,700 square feet will be dedicated to residential use, and 11,300 square feet will be occupied by unspecified community facility.
Think Architecture & Design is responsible for the design. Regarding the locational context of the project, the firm writes that because it will be, “built next to an active church, the design attempts to find a modern architectural language sympathetic to the historic structure between residential blocks.”
48 apartments will be created, averaging 847 square feet apiece. The plan includes two three-bedroom duplex’s between the second and third floors, as well as studios, one bedroom and two bedroom units.
New building permits are still pending approval, and demolition permits have not been filed. The estimated completion date has not been announced.
Subscribe to YIMBY’s daily e-mail
Follow YIMBYgram for real-time photo updates
Like YIMBY on Facebook
Follow YIMBY’s Twitter for the latest in YIMBYnews







Please pardon me for using your space: I have to thank you. Thanks to Andrew Nelson and thanks for details. (Thank you)
“built next to an active church, the design attempts to”…at least they were humble enough to say “attempts” because that looks shit.
Well it’s a step up from other recent church redevelopments (like this abomination, https://newyorkyimby.com/2018/07/construction-of-dual-brand-marriott-moves-forward-at-338-west-36th-street-midtown-manhattan.html)