There are few places better than Central Park to truly appreciate the scale of New York City. The cliff-like transition from Midtown to Olmsted’s masterpiece is part of what attracts people to the city, and it’s only getting more dramatic. Today YIMBY has a fresh rendering by Jose Hernandez, based on a photograph by Andrew Campbell Nelson from the Met’s Rooftop Garden, which reveals exactly how the skyline is expected to change through 2022 and currently appears in an exhibit at The Skyscraper Museum, in Lower Manhattan.

Central Park view in 2018, photography by Andrew Campbell Nelson, rendering by Jose Hernandez for the Skyscraper Museum
Unlike most renderings focused on an individual project, this showcases eleven different towers under construction. The rest of this article will review each building visible in the rendering.
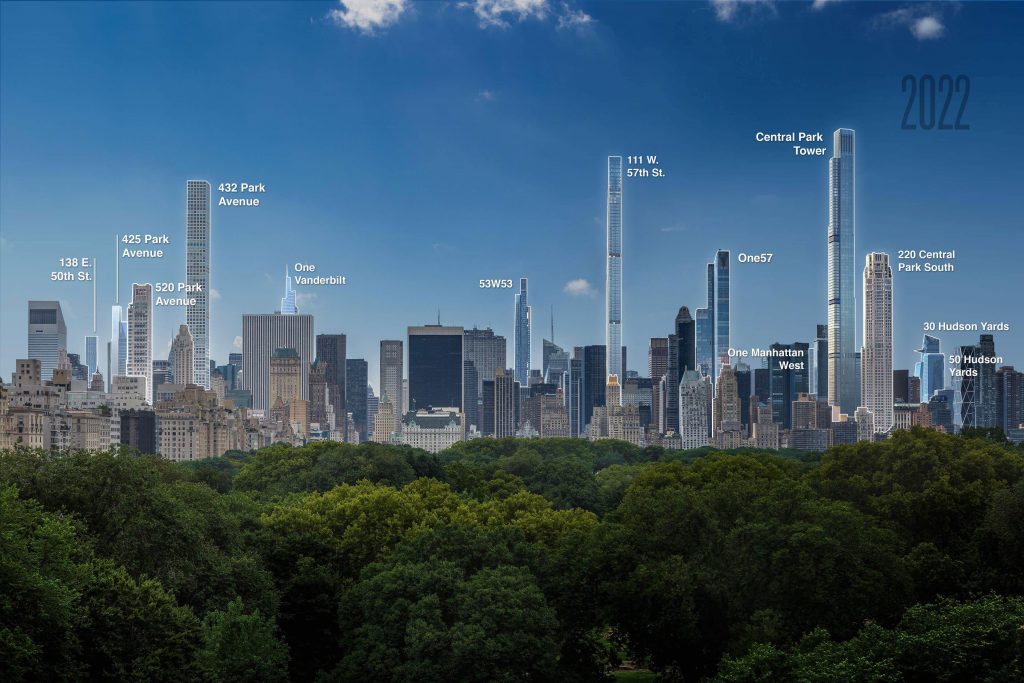
Central Park view in 2022 with labels, photography by Andrew Campbell Nelson, rendering by Jose Hernandez for the Skyscraper Museum
138 East 50th Street, as seen in the image, while nearly half a mile from the Central Park South border, still manages to make its presence known over Central Park. Designed by Pelli Clarke Pelli, the 63-story tower will barely pierce the Midtown Plateau. The 800-foot tall structure yields 250,000 square feet, including 124 condominiums and 4,600 square feet of retail. Completion is expected by the end of the year. Ceruzzi Properties is responsible for the development.
Next is, 425 Park Avenue, an office building designed by Norman Foster + Partners. The development is infamously and perhaps best know it for what it isn’t, the design submitted by Zaha Hadid Architects and what would have been the late architect’s first skyscraper in New York City. Developer L&L Holding Company decided in favor of Foster’s design, which is notable for its setbacks and the three decorative fins at the pinnacle.
520 Park Avenue is a 51-story, 780-foot tall residential condominium tower designed by Robert A.M. Stern Architects. The building has already begun sales for its 34 condominium, the most notable sale so far featuring a $70 million duplex bought by a Las Vegas billionaire. Zeckendorf Development is responsible for the project.
By 2022, One Vanderbilt will be visible just above the 705-foot tall General Motors building. The 1,401 foot tall, 58-story building has been making incredible progress, with the superstructure now over thirty floors above ground. Kohn Pedersen Fox (KPF) is responsible for the design, with metallic-toned terracotta paneling slated to cover the exterior. SL Green is responsible for the development.
One of the most highly anticipated buildings of the recent boom is 53 West 53rd Street. Designed by Jean Nouvel Architects, the 1,050 foot tall tower has now topped out, and the façade is all but complete. Completion of the 145 condominiums is expected next year, along with the major MoMA expansion. Hines, Pontiac Land Group, and Goldman Sachs are responsible for the development.
111 West 57th Street, once topped out, will be the second tallest building overlooking Central Park, as well as the second tallest building by rooftop height, rising 1,428 feet tall compared with 1WTC’s rooftop height of 1,368 feet. The tower as planned will be the skinniest skyscraper in the world, with a width-to-height ratio of 1:23. Having recently reached the 1,000-foot milestone, there is only 400 left before it will top out. While the park-side façade is not unique, its terracotta and bronze cladding on the East and West faces have brought the building critical acclaim, and should make it one of the City’s best designs in recent history. JDS Development and Property Markets Group are responsible for the project, with SHoP Architects responsible for the design. The 82-story building will create 60 condominiums.
Rising 1,550 feet above the street, Central Park Tower will soon top out as the tallest building in the city by rooftop height. Extell Development is responsible for the project, with Adrian Smith + Gordon Gill Architecture as the design architects. Rottet Studio is responsible for interiors, and Adamson Associates are the architect of record. Topping out is expected next year, with completion by 2020. The building will create 179 condominiums and a 300,000 square foot Nordstrom’s flagship.
Nearly complete, and topped out for some time, 220 Central Park South acts as the aesthetic counterweight against the curtain walls of its immediate contemporaries. Following One57 and 432 Park Avenue, it was the third recent residential skyscraper of near-supertall heights to rise along 57th Street and into the skyline. 116 condominiums will be created. Vornado Realty Trust is responsible for the development, with SLCE Architects as the architect of record. Completion is expected by the end of the year.
Last is Hudson Yards. Visible right between 220CPS and the Hearst Tower is 30 Hudson Yards, designed by KPF, and 50 Hudson Yards, designed by Foster + Partners. Excavation is already underway for the 1,011-foot tall 50 Hudson Yards, and it is expected to be complete by 2022. Related is responsible for both developments.
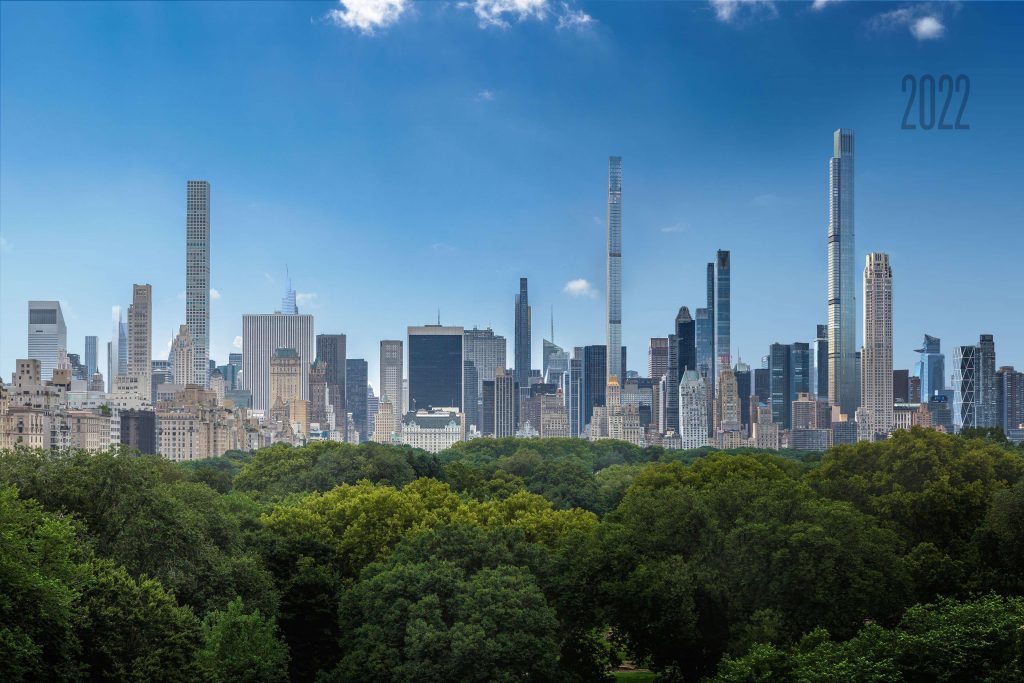
Central Park view in 2022, photography by Andrew Campbell Nelson, rendering by Jose Hernandez for the Skyscraper Museum
The rendering by Jose Hernandez and Andrew Campbell Nelson is on view now at the Skyscraper Museum as part of a recently-opened Skyline exhibition, open through January 2019.
Subscribe to YIMBY’s daily e-mail
Follow YIMBYgram for real-time photo updates
Like YIMBY on Facebook
Follow YIMBY’s Twitter for the latest in YIMBYnews

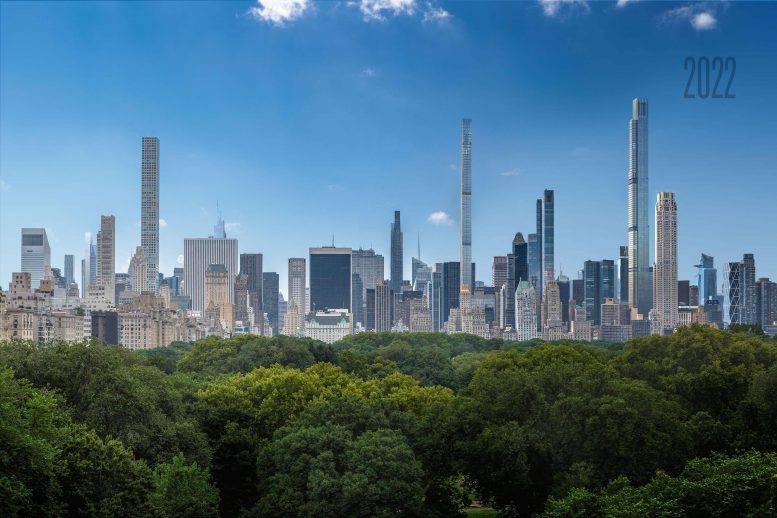

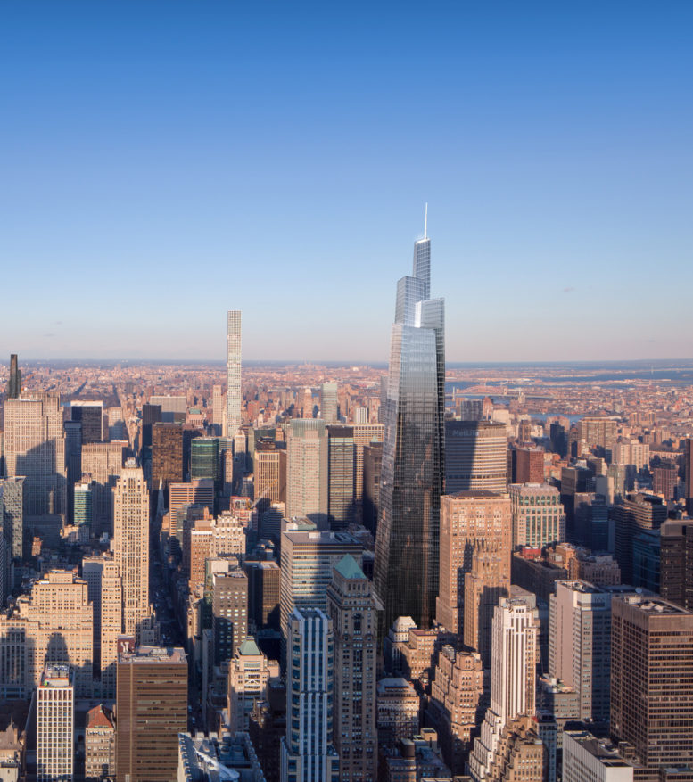
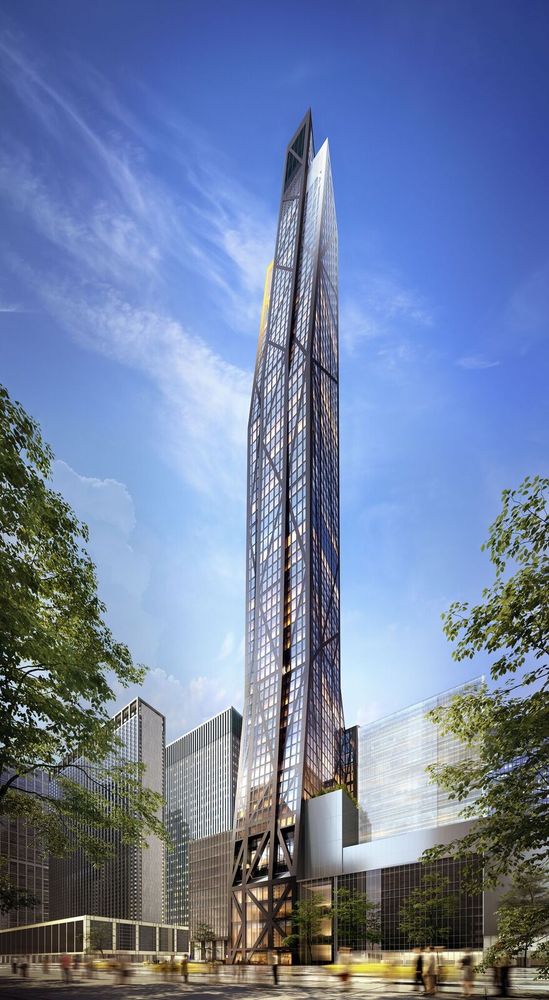
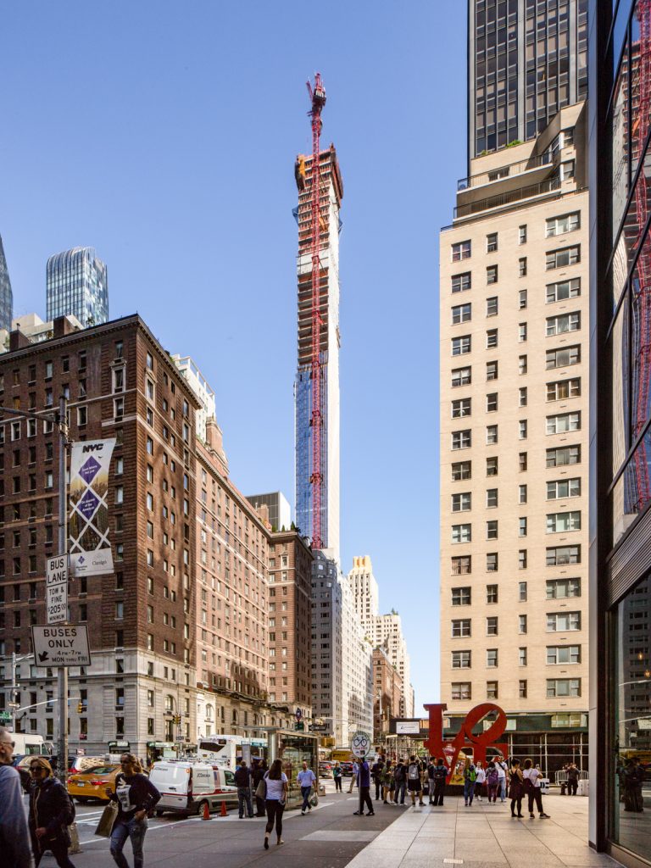
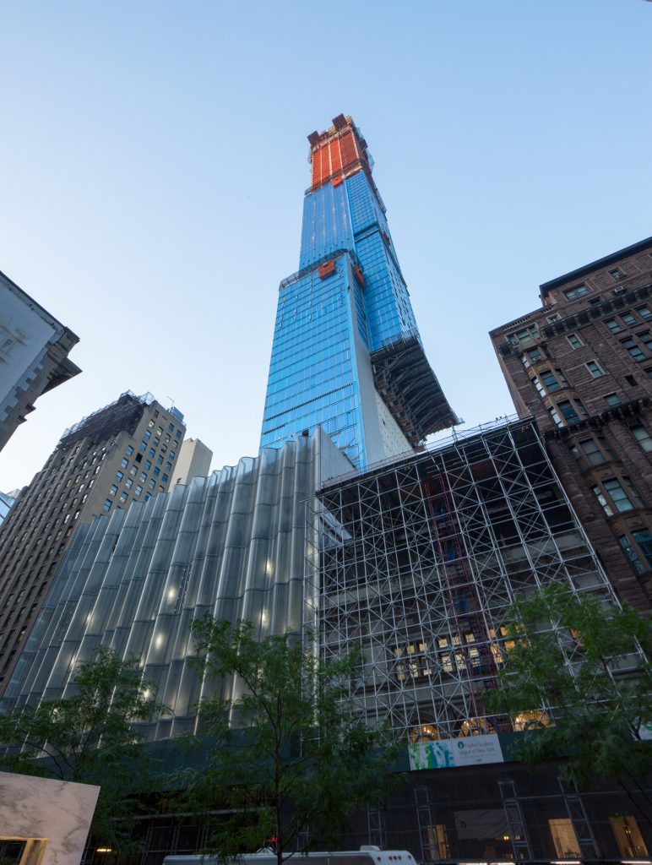
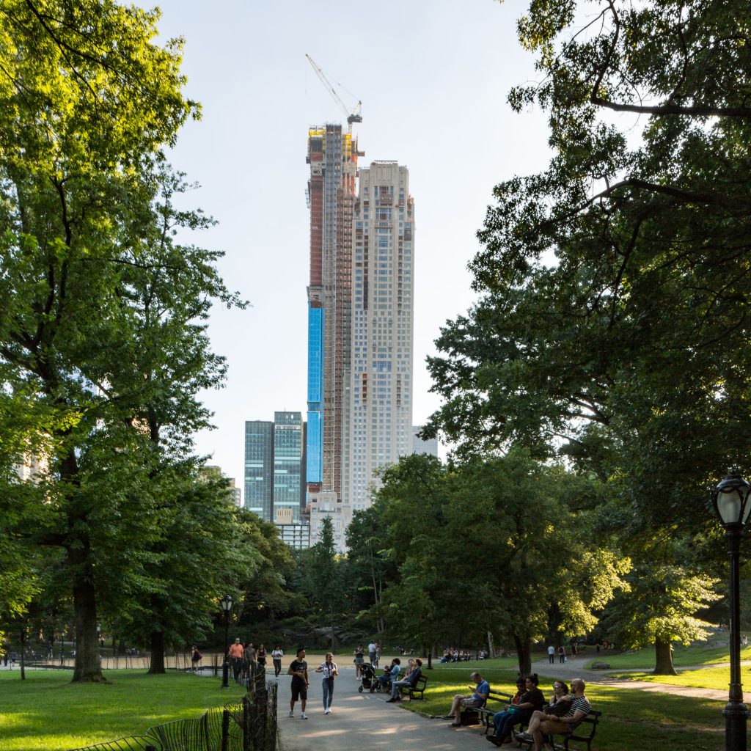
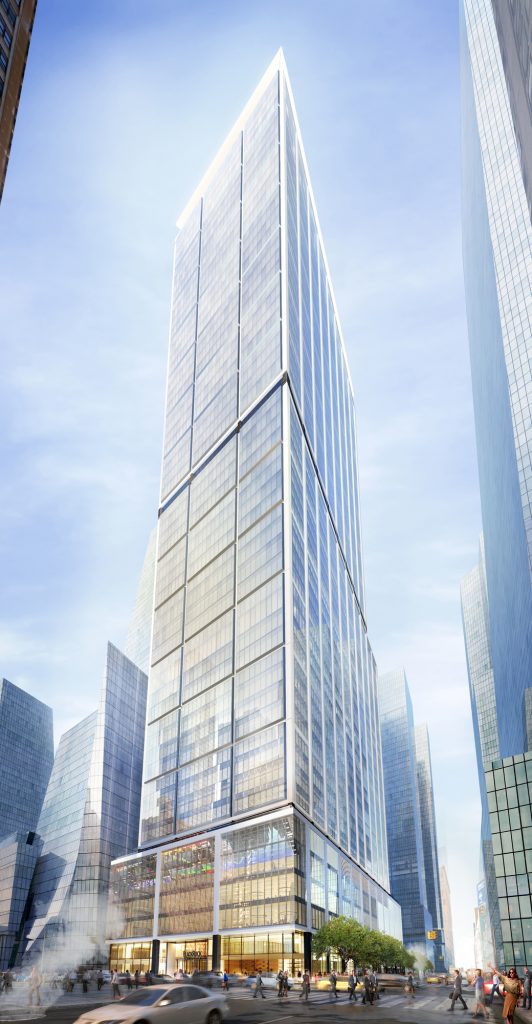


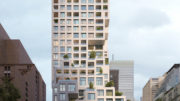

Shadows cast on the Park or no, I find this skyline inspiring.
Shadows won’t even be cast on the park unless you’re standing directly under them.
They are to the south of the park and the sun will be high in the sky during that time of day.
Opponents to these developments used this argument, as I recall.
520 Park Avenue is nowhere near 912′ tall
Please pardon me for using your space: No rudely viewed so I have to tell you with. (Thank-you)
It’s too bad we can’t get some more supertalls in that lineup. The view south from Central Park is getting to be very dramatic with the tall buildings framing the view, but adding more could really make for a dynamic skyline perspective. (now cue all the people who don’t understand that Central Park is in the middle of Manhattan and that the surrounding buildings are as essential to the park experience as the trees and lakes)
It’s all just taller! taller! TALLER!!!!!
520 Park is not 912’ but 737’. 425 Park is actually slated to be 912’.
Nice line up.
Just wanted to point out that 520 Park Avenue is technically not in midtown, but in the Upper East Side. Zip code 10065.
One Vanderbilt is the clear winner here. What a magnificent building it will be.
These towers are like a refuge for the super-wealthy reminiscent of San Gimignano.
111 West 57th St is just plain NUTS but it’s impressive no matter the vile corruption it represents. The Nordstrom Tower is such a lost opportunity. At least bring back that spire, but then, that would cost extra…
“The cliff-like transition from Midtown to Olmsted’s masterpiece…”. Thanks for the article but I believe you left out 1/2 of the design “team” that designed Central Park. Calvert Vaux has always been included as part of that team on anything that I have read about the park.
Last time I looked humans spend a lot of time on the streets and sidewalks and recreate in the parks. They also enjoy natural light in their apartments but, of course, only billionaires are the only who can and should now enjoy natural light! Shadows will destroy Central Park and the livability of our City but who cares developers will make a bundle, the Mayor will rake in the donations for his “national platform”. Quality of life is being negotiated for donations and big money jobs.
And our young people are forced into smaller and smaller units if they can find them at all while Supertalls provide entire floor units stating at $4 million or more. Yep, that what YIMBY wants.
I counted 658 condos in all of these buildings combined (a couple didn’t state how many in their buildings). So much for creating more housing in NYC.
And most of those $50 million apartments will remain unoccupied 90% of the time. Just a place for the world’s 0.001% to park their money.
All those very thin tall needles… it looks like a giant pin cushion.