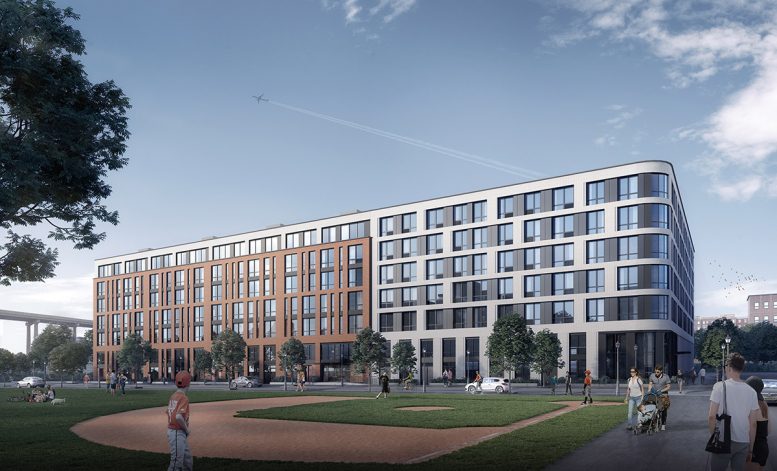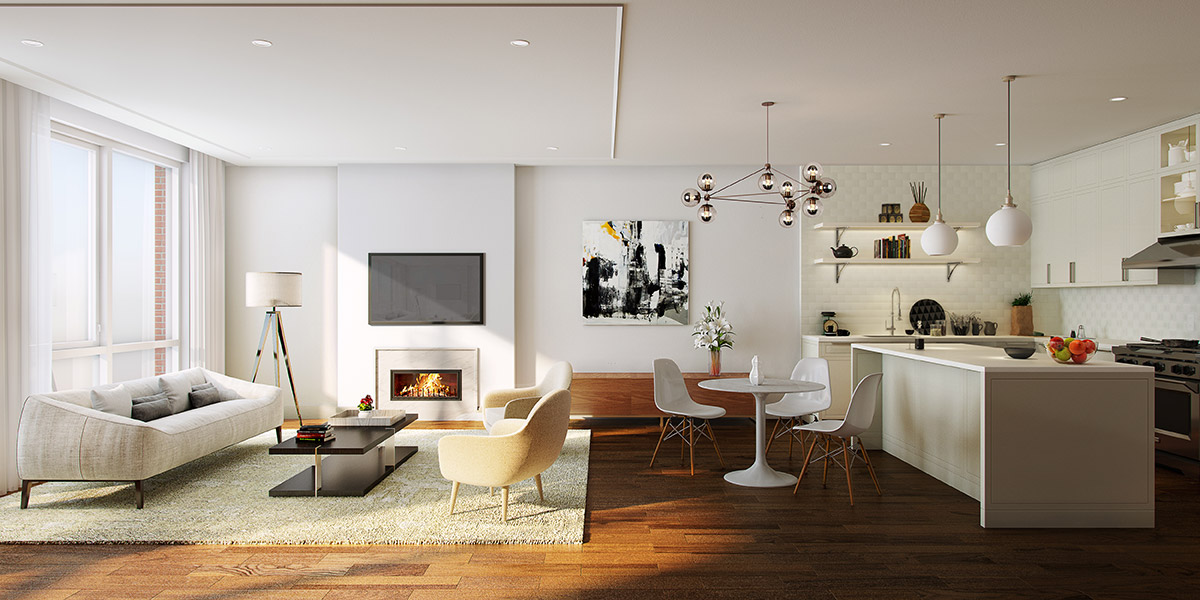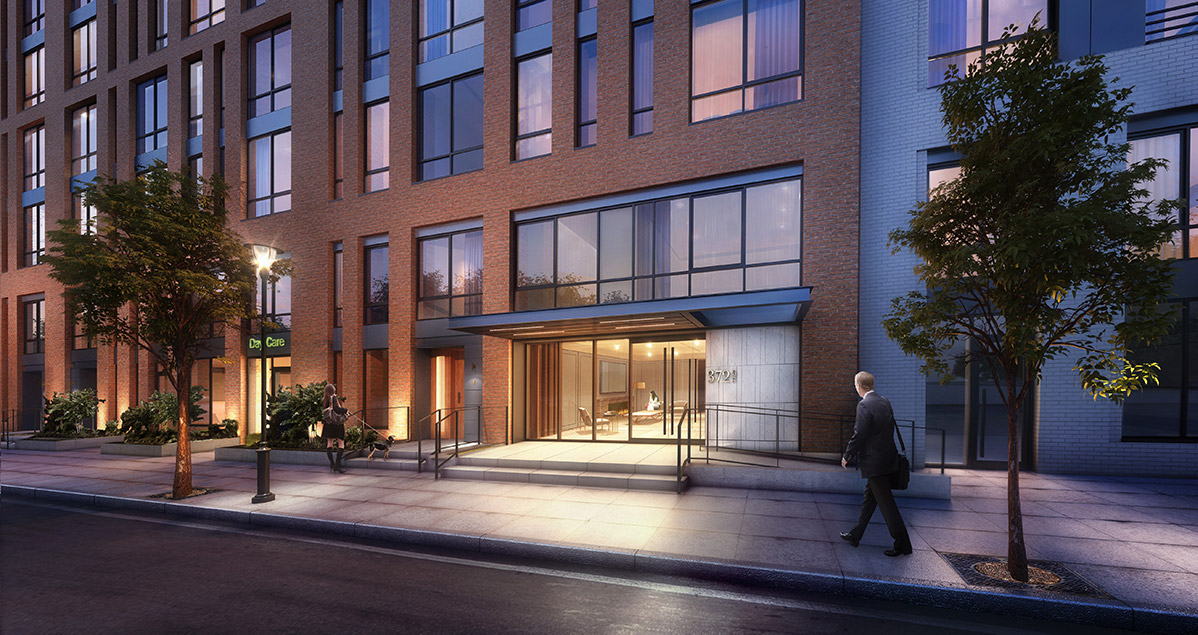Today YIMBY has the reveal for exclusive new renderings of Hamilton House Phase Two, designed by Fogarty Finger Architecture. Located in Jersey City, The Shuster Group development will add to the neighborhood’s amenity-rich residential stock overlooking the Lower Manhattan skyline.
The seven-story building includes single, double, and three-bedroom rentals. Each home will have nine-foot ceilings, white oak hardwood floors, oversized windows, in-unit washer/dryers, and walk-in closets. Select residences also include private balconies or patios.
Building amenities include a state-of-the-art fitness center a yoga room, a business center, a communal lounge, a children’s playroom, bike storage, on-site parking, and complimentary shuttle service to the PATH train. Residents will also have access to a landscaped roof terrace with lounge seating and grilling stations.
“There is considerable demand in Jersey City today for larger rental homes that fulfill the growth needs of residents,” said Eyal Shuster, Owner of The Shuster Group. “Hamilton House was designed to meet that demand with a combination of expansive floor plans and well-thought-out amenities in a desirable downtown location.”
Subscribe to YIMBY’s daily e-mail
Follow YIMBYgram for real-time photo updates
Like YIMBY on Facebook
Follow YIMBY’s Twitter for the latest in YIMBYnews








Please pardon me for using your space: For design, look at renderings. Report, look at you Sebastian Morris. (Thank-you)