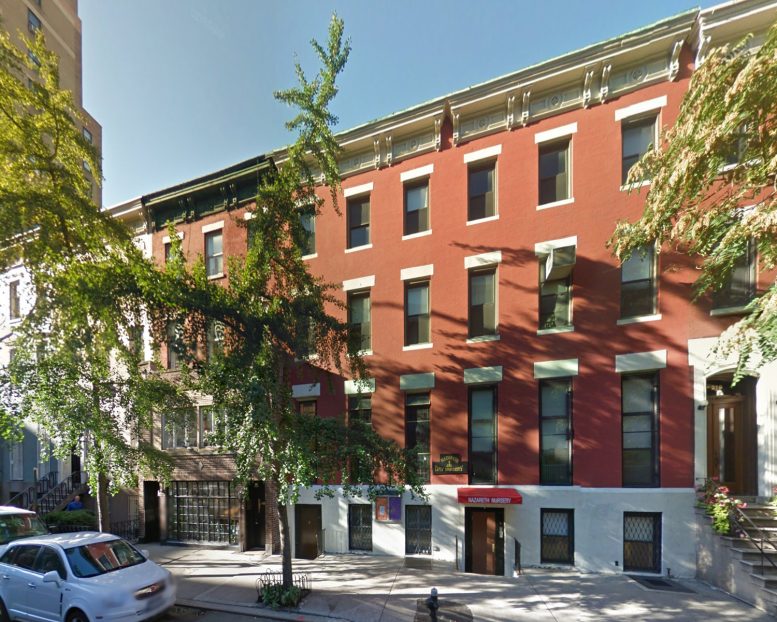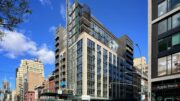Permits have been filed for a seven-story residential building at 214 West 15th Street in Chelsea, Manhattan. The site is a block away from the 14th Street and 7th Avenue subway station, serviced by the 1, 2, and 3 trains, and two blocks from the 14th Street and 8th Avenue subway station, serviced by the A, C, E, and L trains.
According to The Real Deal, the site was purchased for $12.6 million by Holliswood Development, and then subsequently provided with a $21 million construction loan from Arden Group.
The 75-foot tall structure will yield 22,060 square feet, with 17,120 square feet dedicated to residential use. 6 apartments will be created, averaging 2,850 square feet apiece, indicating super-sized condominiums. The first two floors will be occupied by two duplexes, with the top duplex penthouse occupying both full floors. Residents will have a lobby, laundry and a recreational terrace.
Kutnicki Bernstein Architects is the architect of record. Manhattan-based RAAD Studio will be responsible for the design.
Demolition permits for the existing structure have not been filed. Construction is expected to start in April of next year.
Subscribe to YIMBY’s daily e-mail
Follow YIMBYgram for real-time photo updates
Like YIMBY on Facebook
Follow YIMBY’s Twitter for the latest in YIMBYnews






Please pardon me for using your space: Good.
This is just wrong to break up this historical street facade. At the very least, keep the facade and stack new wealthfare housing set back ten feet.
Any updates on this project? Have yet to find any renderings or proposed designs for the finished development. As of May 14th, the site has been mostly excavated and work look to be beginning on the foundation for the new building.