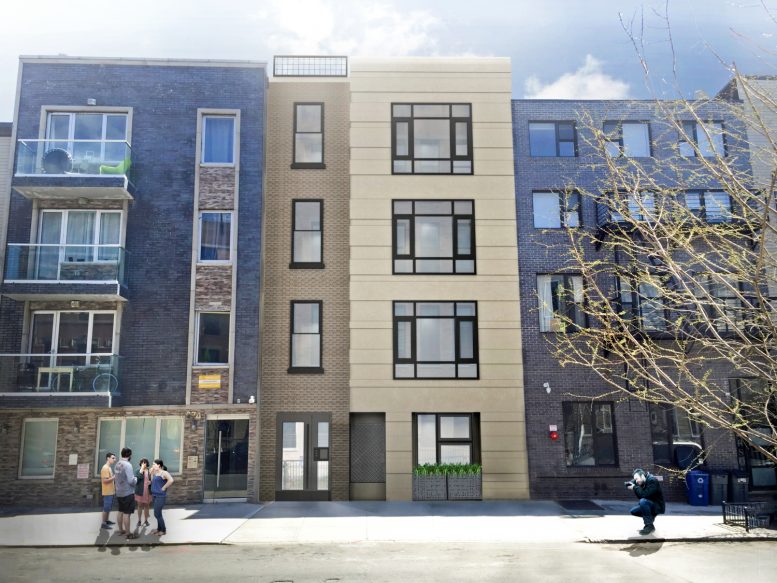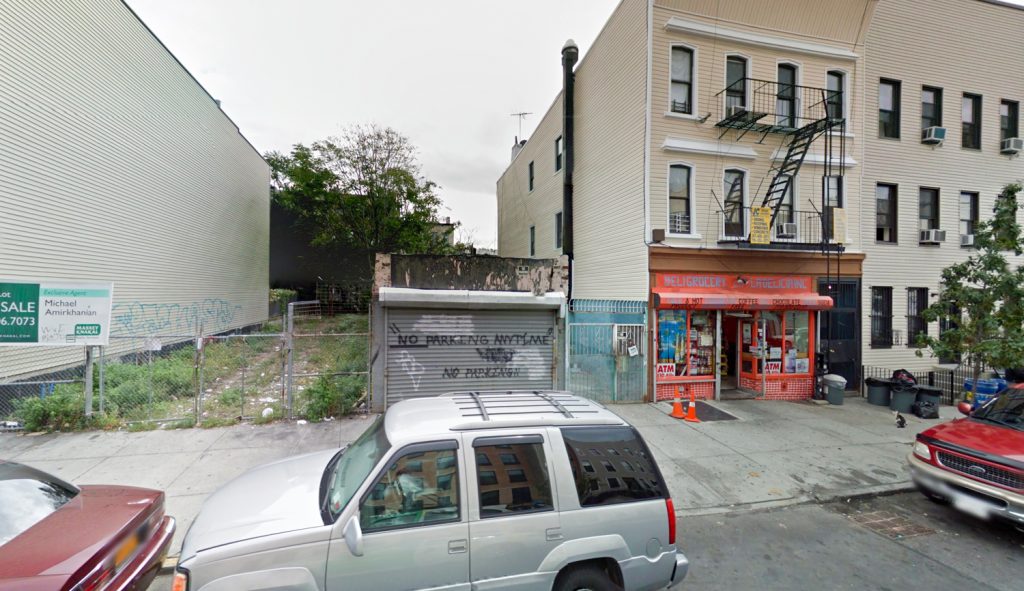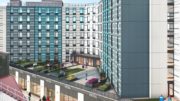Permits for 272 Jefferson Street were first covered in November of 2015, and approved in May of 2016. Now, the architects have released a rendering for what’s to come for the four-story Bushwick condominium building. Stat Architecture is responsible for the design. The site is two blocks away from the Maria Hernandez Park, and three blocks is the Jefferson Street subway station, serviced by the L trains.
The 40-foot tall structure will yield 5,500 square feet for residential use. Four apartments will be created, averaging 1,375 square feet apiece, indicating condominiums.
Salvatore D’Avola of Neighborhood Restore Housing Development Fund Corporation is responsible for the development.
The estimated completion date has not been announced.
Subscribe to YIMBY’s daily e-mail
Follow YIMBYgram for real-time photo updates
Like YIMBY on Facebook
Follow YIMBY’s Twitter for the latest in YIMBYnews







Please pardon me for using your space: Thanks for your mercies.
How can I get apartment havi g section 8 and SSI my section 8 is 1700.00 and a small service dog.