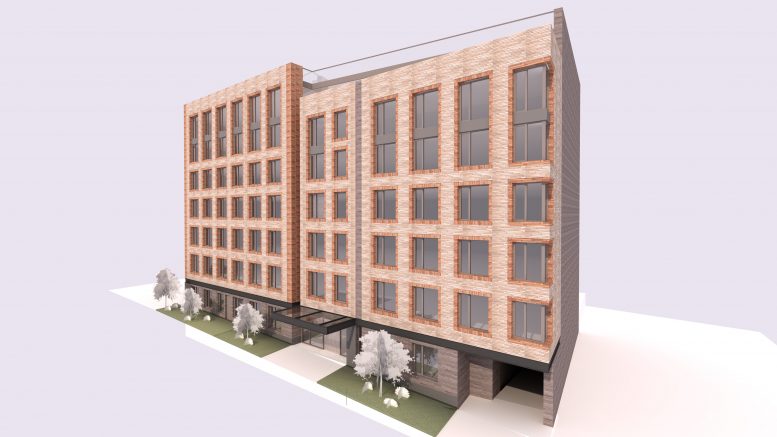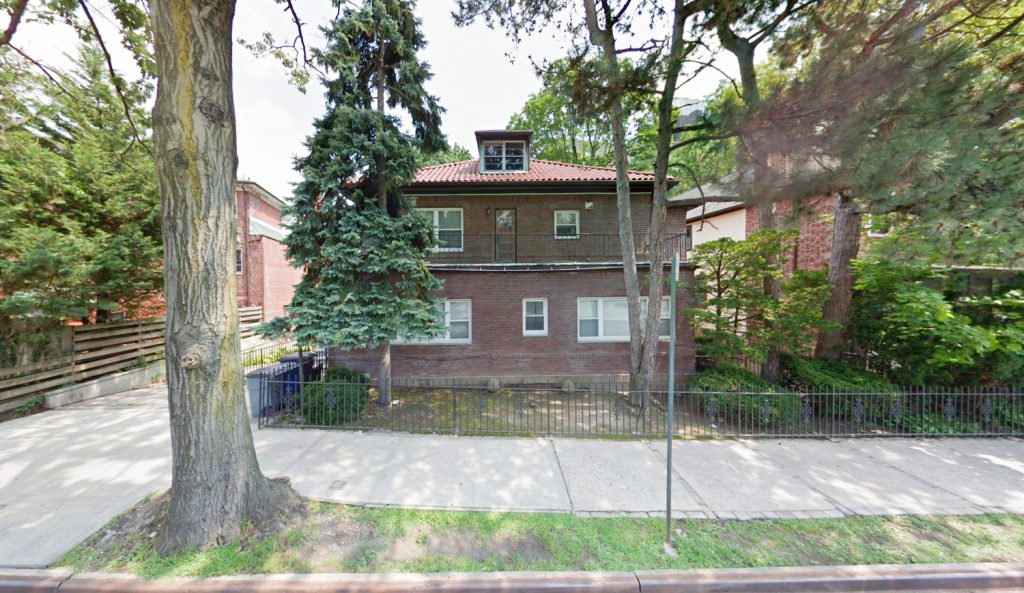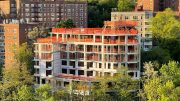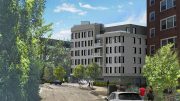Permits were filed earlier this month for a seven-story residential building at 3128 Henry Hudson Parkway in Spuyten Duyvil, The Bronx. Now, YIMBY has the exclusive reveal for what’s coming to the site, and it’s going to look good. The lot is a sixteen-minute walk from the 231st Street subway station, serviced by the 1 trains. Refik Radoncic of R+B Development is responsible for the project.
The façade will be composed of thin masonry of varying hues, and a darker base. Green landscaping will be added on the ground level.
The 70-foot tall structure will yield 39,500 square feet for residential use. 46 apartments will be created, averaging 860 square feet apiece, which could mean rentals or condominiums. Residents will benefit from a lobby, recreation room, bicycle storage, and rooftop terrace. Parking will be included for 23 vehicles and some bicycles.
C3D Architecture will be responsible for the design, and T&R Construction will be in charge of building.
Demolition permits for the existing structure were filed in mid-September. The estimated completion date has not been filed.
Subscribe to YIMBY’s daily e-mail
Follow YIMBYgram for real-time photo updates
Like YIMBY on Facebook
Follow YIMBY’s Twitter for the latest in YIMBYnews









Please pardon me for using your space: No negatively looked on me.