Progress at 222 East 44th Street , aka the Summit, is quickly wrapping up. The landscaped courtyard and main entrance are both underway, with the finishing touches of stone materials and accompanying landscaping steadily being installed. The all-glass structure rises 556 feet above the Midtown neighborhood of Turtle Bay, totaling 43 floors. Handel Architects designed the building while Escobar Design is handling the interiors. BLDG Management is the developer and Douglas Elliman Development Marketing is in charge of leasing and marketing for the 355,600 square foot tower.
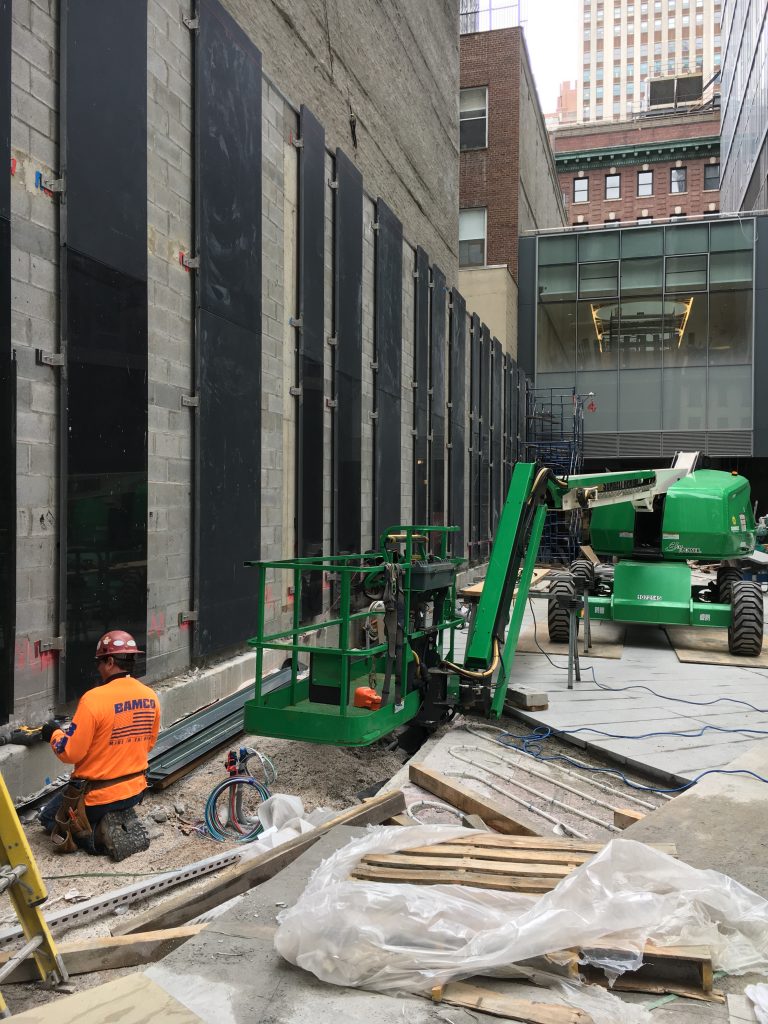
Large, tall stone panels beginning to cover the eastern wall of the landscaped courtyard and main entrance to 222 East 44th Street. Michael Young
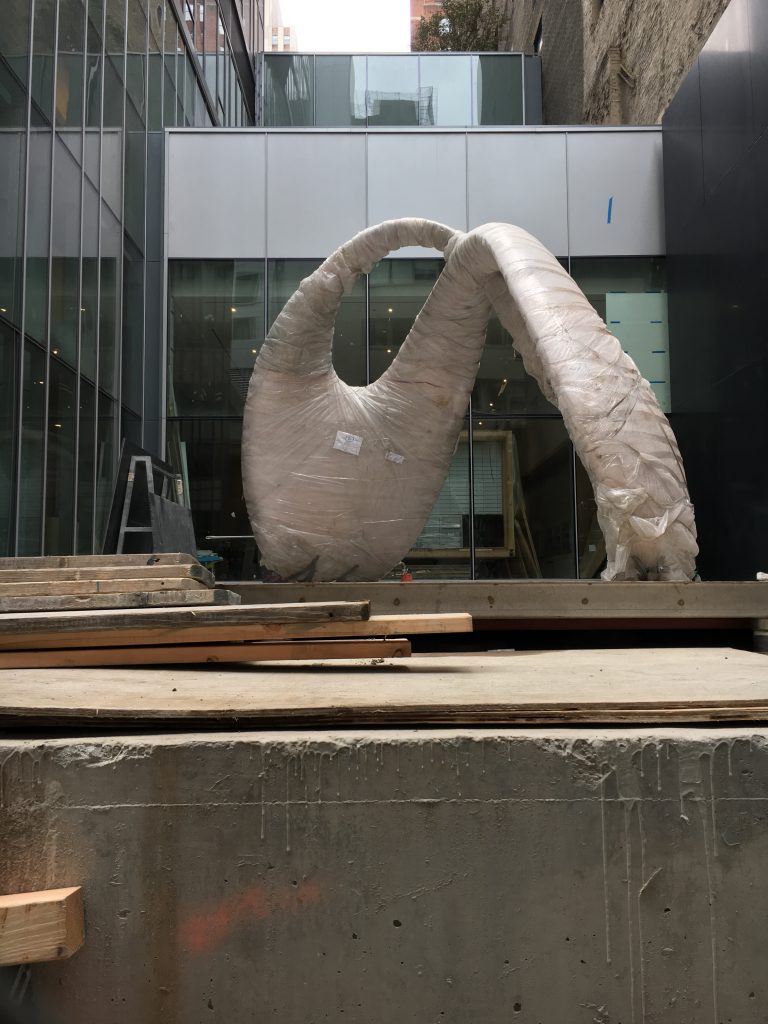
A large sculpture is placed on the western section of the future outdoor plaza. Photo by Michael Young
The main entrance is now fully enclosed with glass panels, while the circular courtyard drop off is continuing to finish up with installation of stone pavers and perimeter landscaping. The layout of the courtyard is a response to the irregular shape of the tower that cuts away the northeastern corner of the building to make way for the large expansive motor court, while also giving residents more direct views of Roosevelt Island and the Queensboro Bridge.
The same takeaway of the buildings’ massing is also seen on the southwestern corner, which yields head-on views of the Chrysler Building to the west. The footprint consists of a thin, stretched out floor plan that sits on the site diagonally, almost exactly from north to south against the grid of Manhattan. In one sense, this becomes an advantage for residents that are now positioned further away from neighboring residential towers adjacent to the site. This visually adds a boost of privacy, and allows residents to enjoy the skyline from multiple cantilevering balconies.
Inside, there will be a retail base covering about 7,200 square feet. On the sixth floor is an outdoor terrace overlooking the motor court. Amenities for 222 East 44th Street include 24/7 concierge service, 231 valet parking spots on the basement levels, a fitness center, a basketball and squash court, an indoor swimming pool, a bike and storage room, a roof deck, a children’s playroom, a sauna and a dining room and residential lounge on the 42nd floor, with access to an elongated outdoor terrace that spans the eastern and western flanks of the building’s facade.
Of the 429 apartments, 109 will be affordable units spanning from studios to two-bedrooms starting at $613 per month. The eligible income range to apply for an affordable unit is from $22,903 to $135,590 per year, based on the number of people per unit and the unit of choice.
Subscribe to YIMBY’s daily e-mail
Follow YIMBYgram for real-time photo updates
Like YIMBY on Facebook
Follow YIMBY’s Twitter for the latest in YIMBYnews


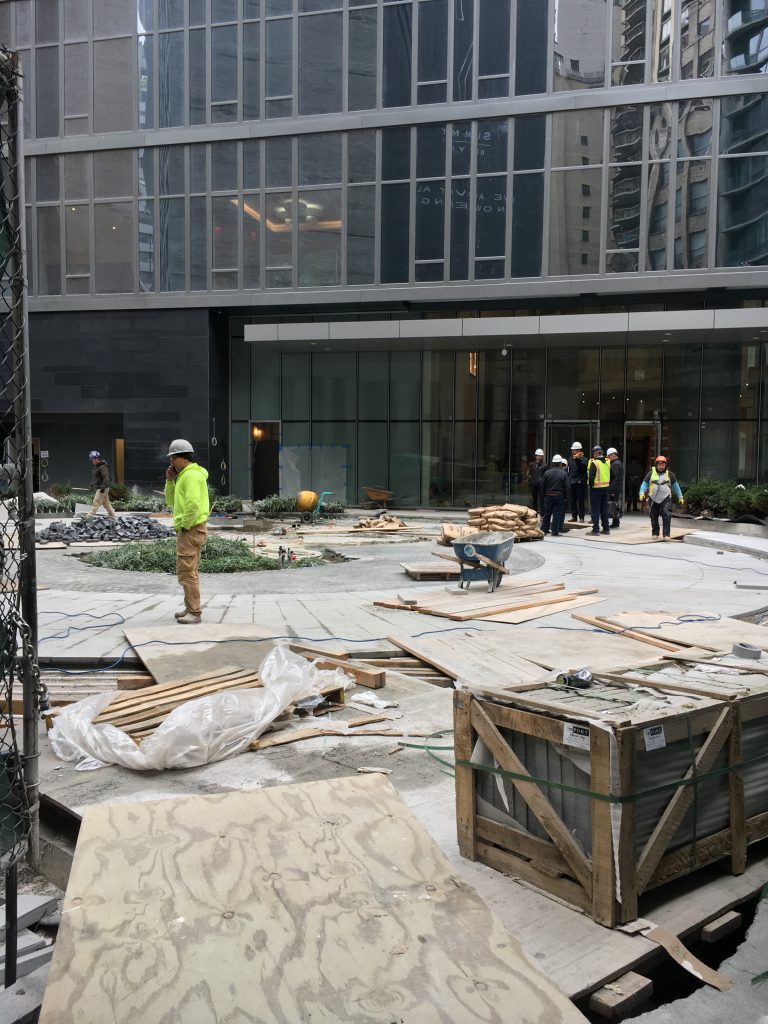
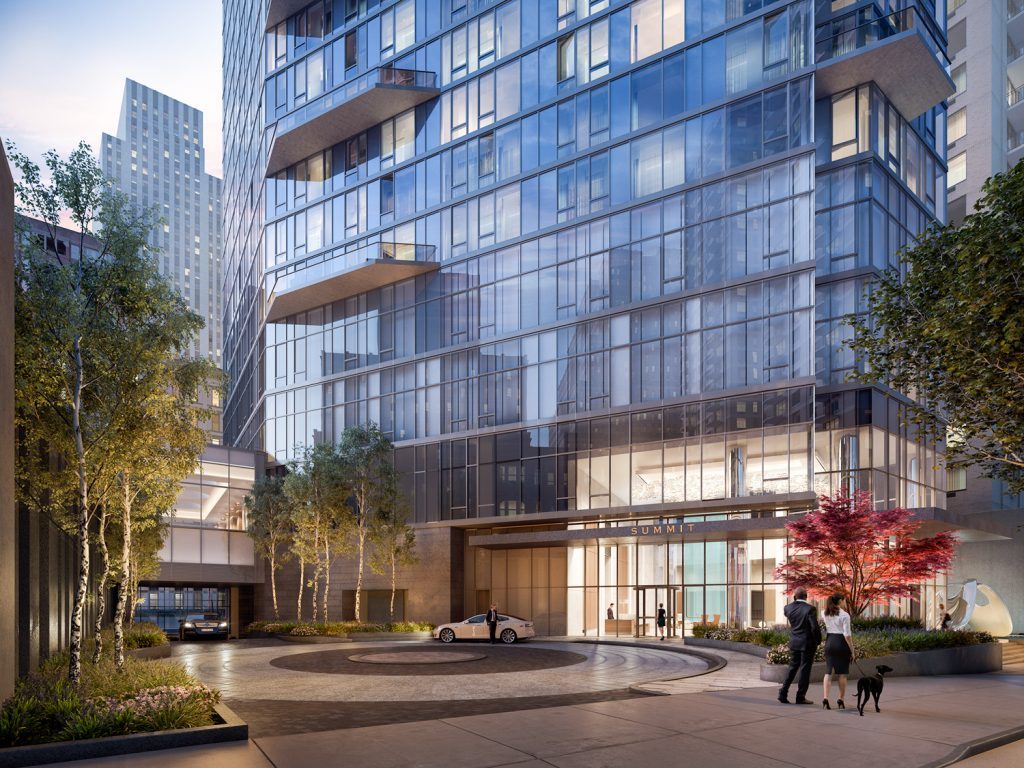


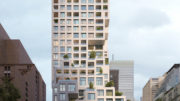

Please pardon me for using your space: Thanks to Michael Young. You know? You are not stealthily reported and delicate person.