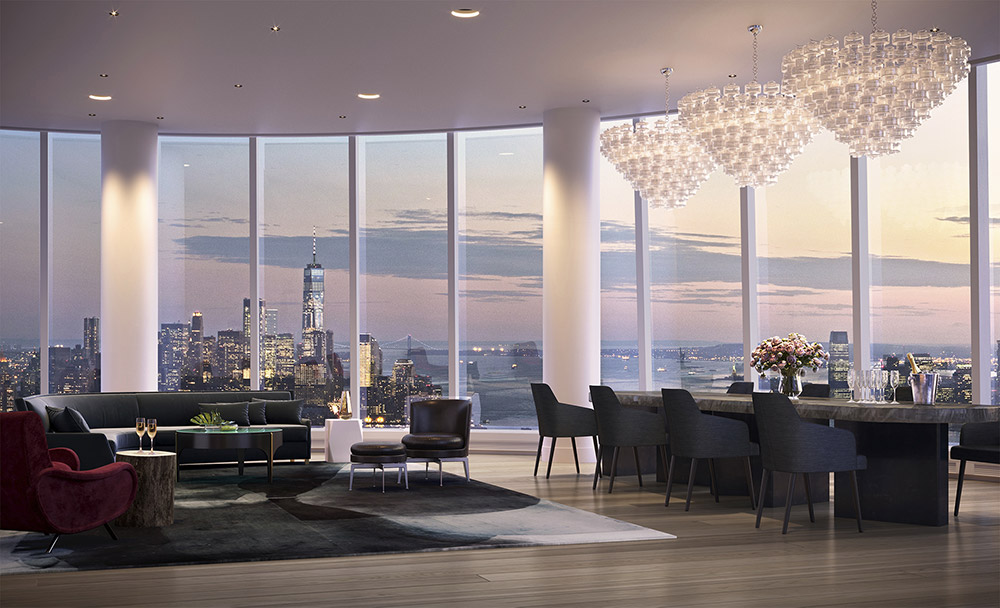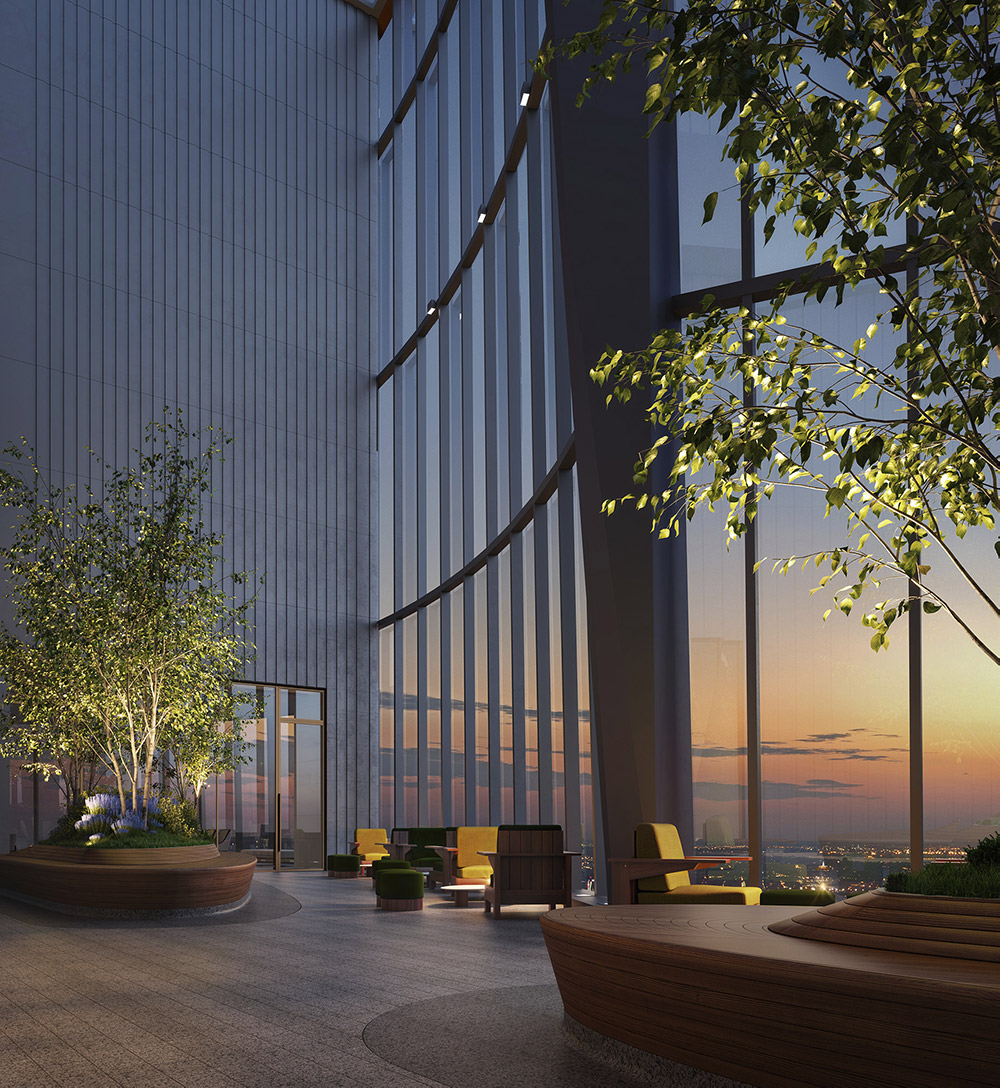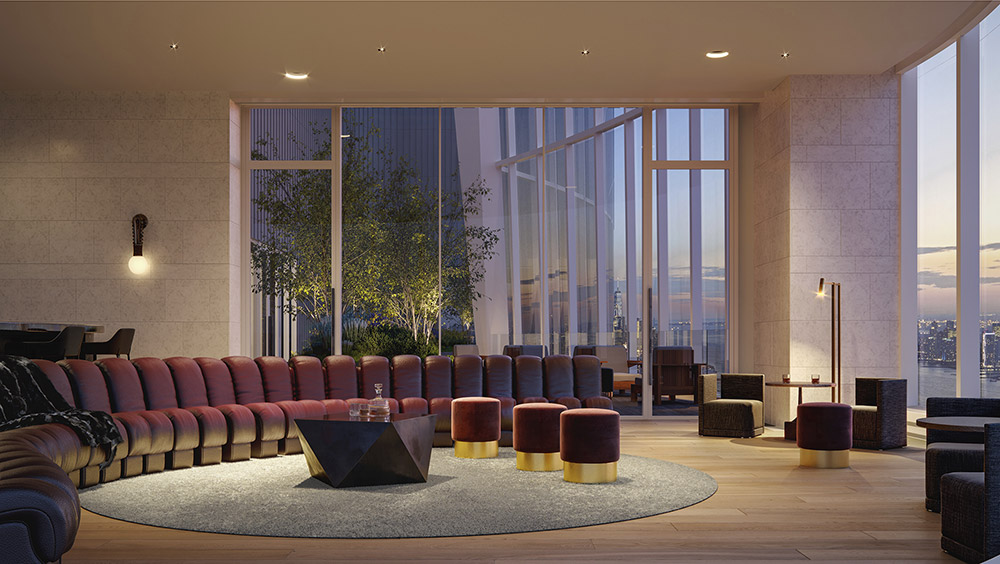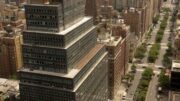As 15 Hudson Yards nears full completion, Related Companies and Oxford Properties Group have revealed a first glimpse of residential amenities for the new residential tower.

Rendering of “Skytop” at 15 Hudson Yards
Located more than 900 feet above ground, “Skytop” is undeniably the crown jewel of the amenities suite and will eventually be the highest residential roof deck in New York City. The open-air roof deck will be enclosed in a 60-foot glass screen wall, and include an adjacent lounge, private catering kitchen, and dining room.
Additional amenities will occupy the building’s 50th and 51st floors. Wellness areas will include a 75-foot-long swimming pool, a whirlpool, private spa, beauty bar, and a fitness center. Elsewhere, residents will enjoy a private screening room, golf club lounge, temperature-controlled wine storage, a business center with dual conference rooms and co-working areas. A children’s playroom will also be available for growing families.
All together amenity areas measure a whopping 40,000 square feet.
Designed by Diller Scofidio + Renfro with Rockwell Group and Ismael Leyva Architects, the 88-story building is expected to be fully complete next year. Remaining residences are priced from $3.9 million for a two-bedroom unit up to $32M for the final duplex penthouse.
Subscribe to YIMBY’s daily e-mail
Follow YIMBYgram for real-time photo updates
Like YIMBY on Facebook
Follow YIMBY’s Twitter for the latest in YIMBYnews








Please pardon me for using your space: Confidential on its construction and designs. I don’t want to offensively talk about progress. (Beautiful)
Hudson Yards is such a relief for more housing units in NYC! Such a desired community to live. We need to keep up the momentum to house New Yorkers to keep pace with growth!
Are these units going to be occupied primary residences or just places to dump remnibi?