The Streamline Moderne-inspired tower rising at 24-16 Queens Plaza South is not the tallest building in the burgeoning blocks of Long Island City, but it may be one of the most interesting at the moment. While most others resemble the traditional contemporary glass box, the rolling terraces along the western edge of this warehouse expansion give it a unique identity. Woods Bagot Architects are responsible for the design.
The 23-story building will yield over 100,000 square feet, creating a total of 117 residences. Future tenants will have access to a range of amenities, including an open-air rooftop deck, a pool, an exercise center, and co-working spaces. More amenities will be announced upon completion.
A single penthouse unit connecting to a rooftop deck will occupy the whole top floor. The building topped-out earlier this year at 300 feet tall, and with façade installation seemingly imminent, the tower is gearing up for completion. The structure will eventually be wrapped in curtain wall interspersed with white panels.
Greystone Development is responsible for the project.
Completion is still expected by 2019.
Subscribe to YIMBY’s daily e-mail
Follow YIMBYgram for real-time photo updates
Like YIMBY on Facebook
Follow YIMBY’s Twitter for the latest in YIMBYnews

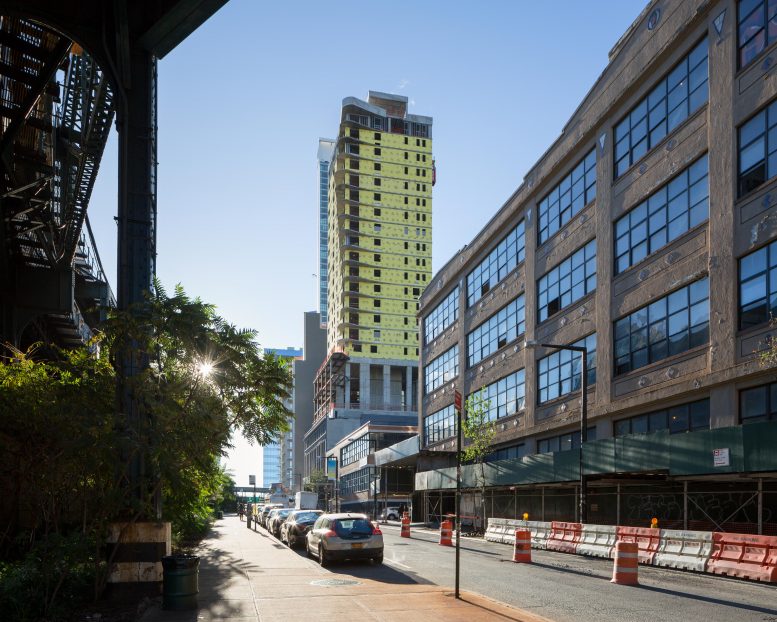
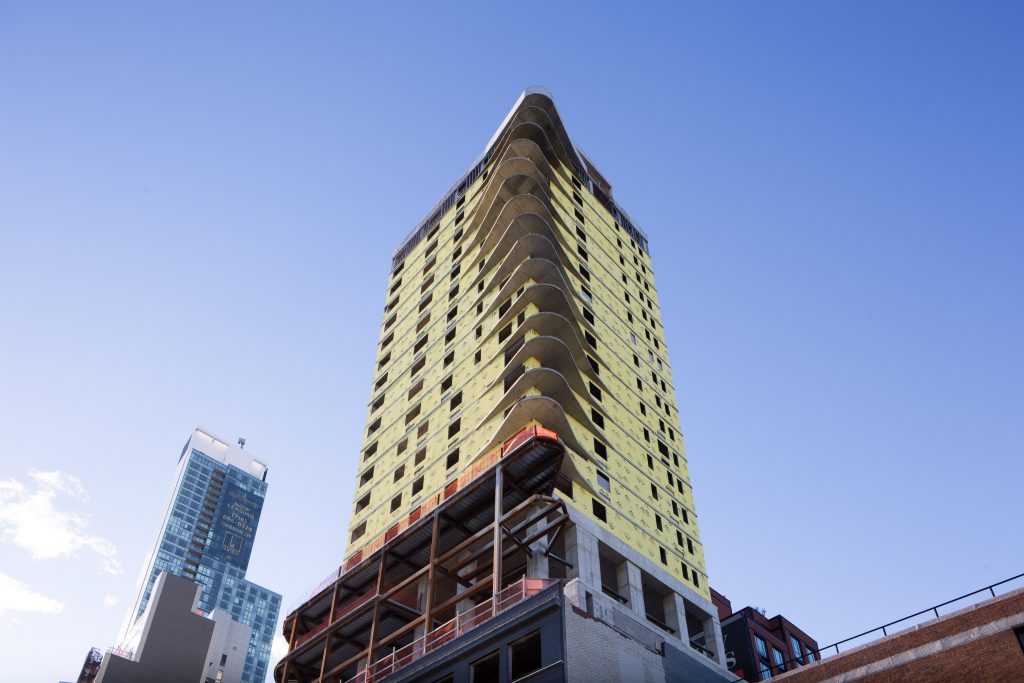
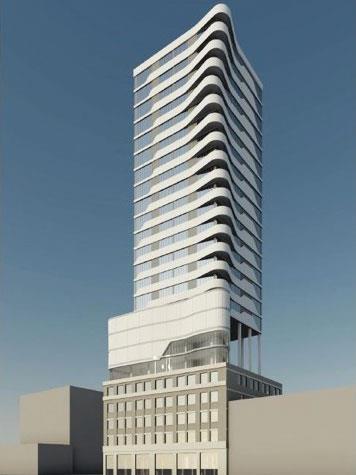
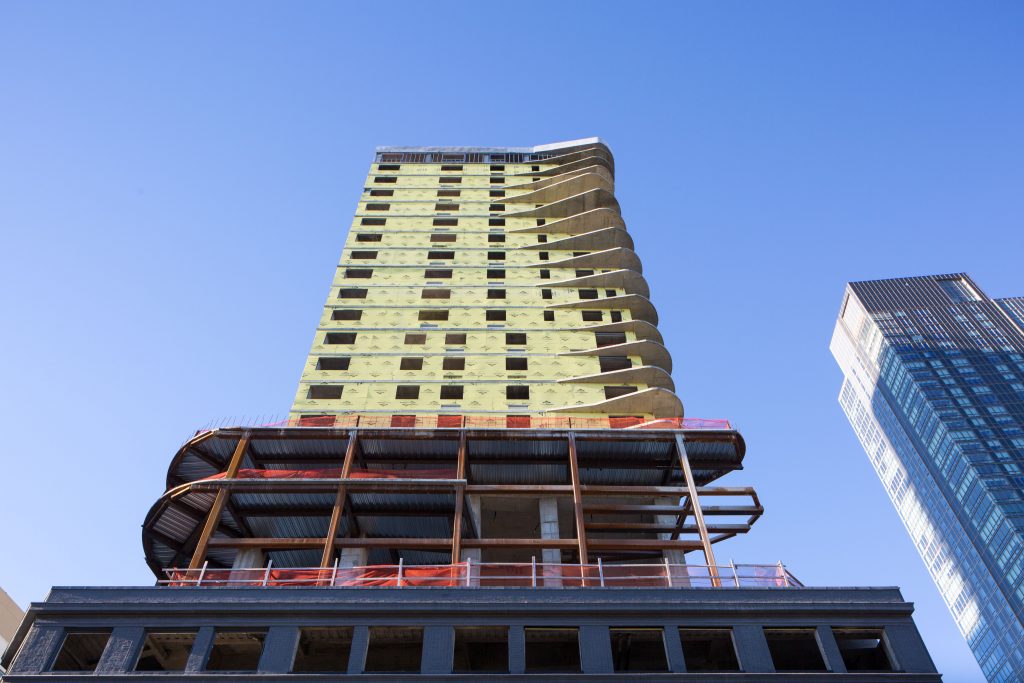
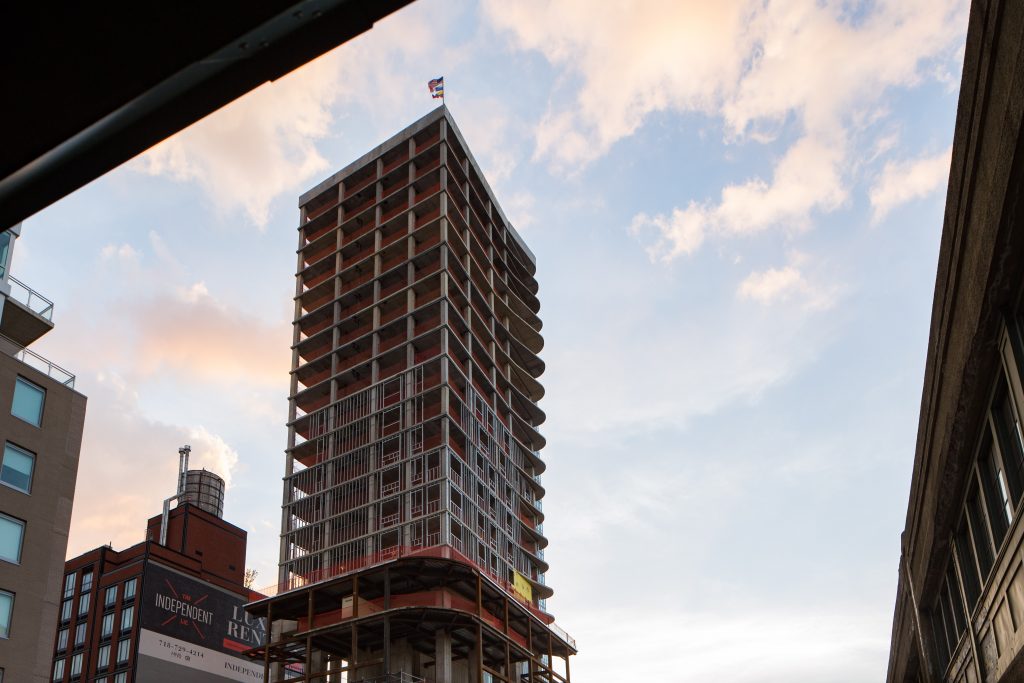


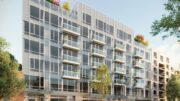
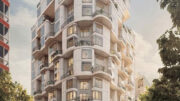
Please pardon me for using your space: Development able to be found on the 23-story building. Prominent position.