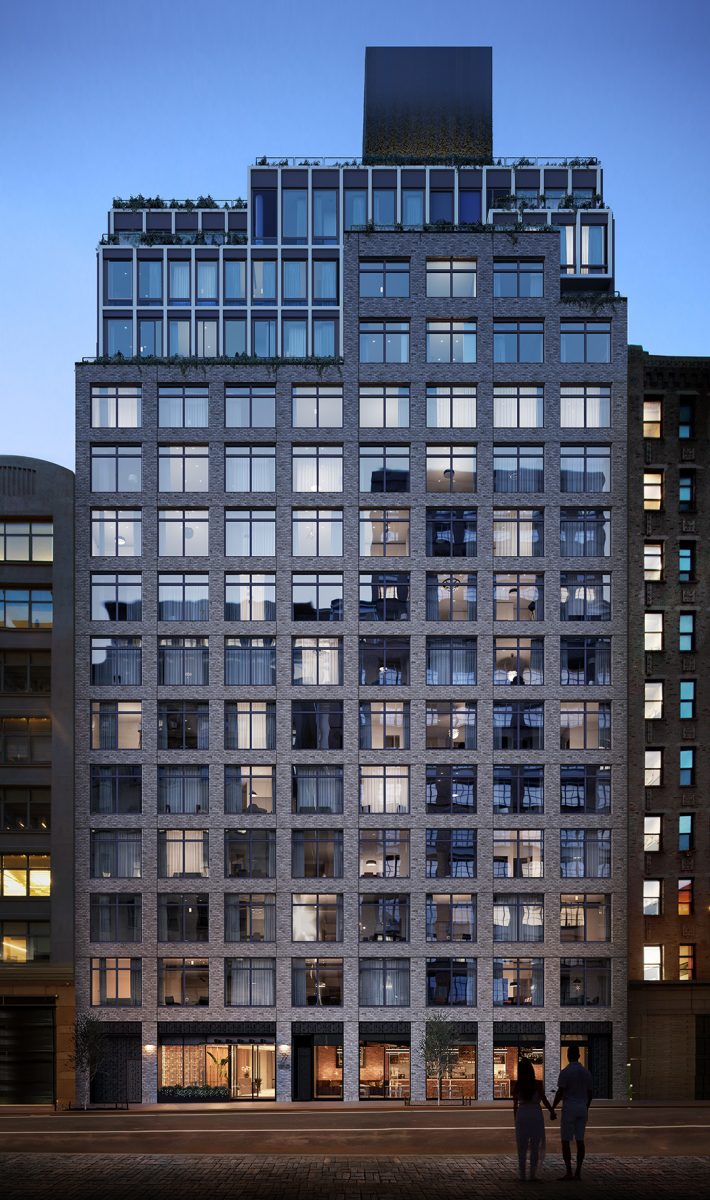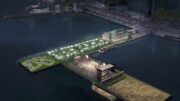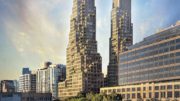YIMBY has the exclusive on a new rendering showing the current design for 77 Charlton Street, aka 82 King Street, set to rise in the Hudson Square neighborhood. Comprised of two buildings, the project is being designed by S9 Architecture & Engineering, the architect of record. Toll Brothers City Living is the developer for the new residential complex while INC Architecture & Design is the interior designer. 77 Charlton will stand 15 stories, rising 183 feet, and will contain 161 units. In total, the project will encompass just over 200,000 square feet of space.
The project is situated on a central plot of land, spanning between King Street to the north and Charlton Street to the south. Three traditional warehouse buildings surround the eastern and western edges of the property. The closest subway is the 1 train, at the intersection of Houston Street and Varick Street, on the same block.
The facade is composed of a mix between light colored bricks and large square industrial-style windows, arranged in a neat and clean grid from the ground floor to the main setbacks on the top floors. A secondary facade design is present in the top three floors with tall, thin and narrow windows set back from the main facade and surrounded by landscaping on the private outdoor terraces for several residential units.
Rising from the nearly 20,000 square foot rectangular-shaped property, the ground floor retail space will occupy nearly 2,800 square feet. Above that, starting from the second floor to the fifteenth floor, the 161 condominiums will average 915 square feet apiece. They are set to be priced at an average of $1,853,752. The total space for the residential units will be around 180,000 square feet.
Amenities include a swimming pool, a fitness room with a sauna, steam room and spa, a residential lounge and screening room, a children’s playroom, bicycle storage and an outdoor landscaped garden.
Groundbreaking occurred this past summer, and completion of 77 Charlton is expected sometime around 2020.
Subscribe to YIMBY’s daily e-mail
Follow YIMBYgram for real-time photo updates
Like YIMBY on Facebook
Follow YIMBY’s Twitter for the latest in YIMBYnews






Thank you for correctly identifying 77 Charlton as in Hudson Square. Recently saw a story claiming this address was in “West SoHo.” Wonder which realtor created this non-existent neighborhood?