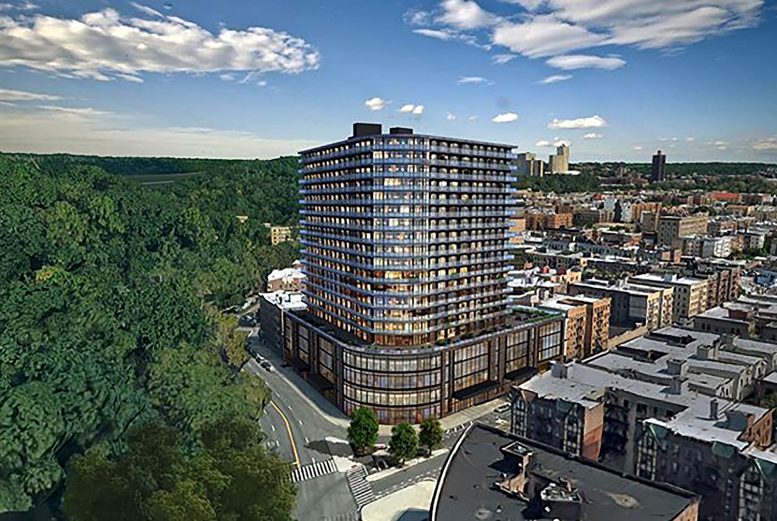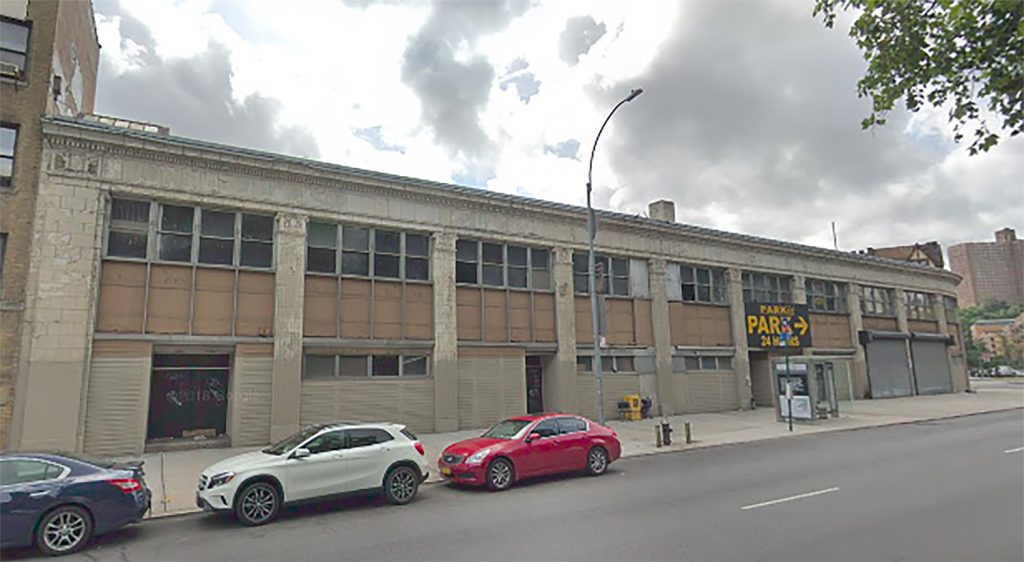Hello Living’s first foray into Manhattan development will be a pricey one. The Brooklyn-based full-service real estate development firm announced earlier this week their plans to acquire 4650 Broadway in Inwood. If that address rings a bell, it’s because FBE Limited purchased the site this past spring from Acadia Realty Trust for $26 million. At $55 million, Hello Living paid more than twice that for 370,039 buildable square feet.
What’s in Eli Karp’s plans for this site? Well, the firm anticipates Hello Broadway, a mixed-use development estimated to cost about $190 million. Architect GreenbergFarrow will design the project that consists of 272 residential units, 140,000 square feet of community facility and 40,000 square feet of commercial space. Housing will range from one to four-bedrooms and thirty percent of the units will be affordable.
In its current state, 4650 Broadway is a two-story parking garage spanning 75,000 square feet. It has certainly had a dramatic run at attempted rezonings. In 2016, Acadia Realty Trust (in partnership with Washington Square Partners) lost their proposal to redevelop the project into a 15-story apartment building. They soon sold the site to FBE Limited. According to Commercial Observer, Hello Living does not have plans to seek rezonings and the development will be as-of-right.
Subscribe to YIMBY’s daily e-mail
Follow YIMBYgram for real-time photo updates
Like YIMBY on Facebook
Follow YIMBY’s Twitter for the latest in YIMBYnews







Please pardon me for using your space: Attraction from you with renderings and Google Maps. Have fun.
“Hello Living does not have plans to seek rezonings and the development will be as-of-right.”
Why would they? Inwood has some of the worst NIMBYs in NYC. Adjacent, opposite the Harlem River in the West Bronx, you have buildings going up of similar height and no one bats an eye.
Ok, Yimby readers, time to put on your thinking caps as something doesn’t quite add up here for an R7-2 site. Maybe someone can infer the answer to these questions.
1) The rendering shows 16 residential floors on top of a 4 story podium. That’s not impossible, as there are no real height limits here, but there is only so much allowable development of each type under current zoning. If the maximum FAR for a mixed-use building is 6.5, and the lot is 47,354 SF, then there is 307,801 zoning SF of as-of-right development. Is the 370,039 buildable square feet then a gross number, with 62,238 SF being
mech or basement areas? Probably, right?
2) But even if that is the case, there is only 3.44 FAR of residential zoning rights, or 162,8898 zoning SF. Hello Living proposes 272 units, or 599 SF gross average. How is that possible when talking about not microunits but 1 to 4 bedrooms? As a point of comparison, the prior Sherman Plaza development suggested in their EAS a No-Action case with only 199 units in a similar zoning envelope.
3) Further, 272 units divided by 16 residential floors would be 17 units per floor. 162,898 zoning SF divided by 16 is 10,181 zoning SF per floor. Even grossed up with a little mech area that does not fit 17 units. So as with the above point, something doesn’t add up here.
4) The community facility bonus is what drives the allowable FAR from 3.44 to a whopping 6.5. It is being used here to fill up the podium, along with a little retail, and push the apartments higher in the sky. That makes sense, but what Community Facility use would fill 140,000 SF that is mostly windowless interior space? That’s about the size of a Walmart or Costco and vastly larger than a set of doctor’s offices (the usual translation for “community facility” in a private development) Is that a hospital? A school? The promised Inwood Performing Arts Center/Immigrant Research Center? It’s simply enormous.
5) Assuming residential is maxed at 3.44 FAR, then adding the 140,000 SF Community Facility (2.95 FAR), you get 6.39 FAR. So only 0.11 FAR is left over for retail, or about 5,208 SF. That would only take up a small portion of the Sherman Ave frontage. The rest of the 49,000 SF could be in the basement, but it seems odd since the basement will also be needed for parking and multi-level basements are not cheap. What am I missing in the resi+CF+retail figures here?
6) The 49,000 SF of retail also is a strange figure since only about half the lot is zoned for commercial overlay, so about 24,000 SF of retail is possible at grade, none of it on Broadway. The rest has to be 2nd floor or basement. But this runs into the other math problems identified above.
Maybe all of these numbers are meaningless press release numbers, although given the rendering and specificity they seem to be tied to an actual building design. Time will tell.
Thanks for contributing Zoning Handbook Fan.