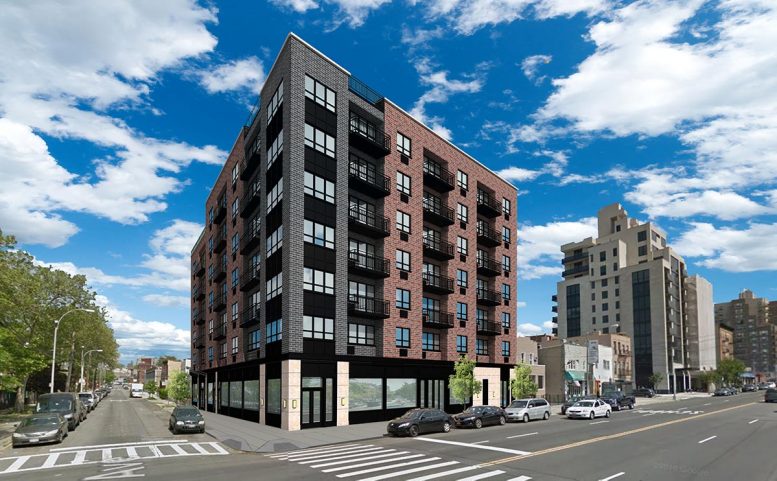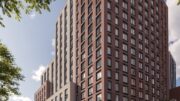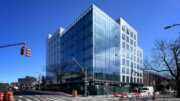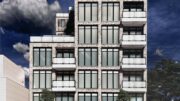Falcon Pacific Builders has revealed the latest set of renderings for a new, mixed-use development on the rise in Astoria. The corner property is located at 28-16 21st Street, and will eventually contain 50 rental units, including 10 permanently affordable homes.
The building arrives from local developer Saab Family LP, and is designed by architect Matt Markowitz.
When complete, the building will rise seven stories, including 11,000 square feet of ground-floor retail and 58,000 square feet of residential area. Amenity areas and common spaces will be located on the cellar level. Residents will also have access to a private, rear-facing courtyard.
As previously reported by YIMBY, the property has replaced a single-story discount furniture store and is expected to complete by Fall 2019.
Subscribe to YIMBY’s daily e-mail
Follow YIMBYgram for real-time photo updates
Like YIMBY on Facebook
Follow YIMBY’s Twitter for the latest in YIMBYnews






Please pardon me for using your space: Back to basic on black, popular in thick of colors. (Thanks to Sebastian Morris)
I would love to apply. When can we?
Good morning I will like to apply for an apartment ,when can I do it and how can I get an application form or if you can send me want.