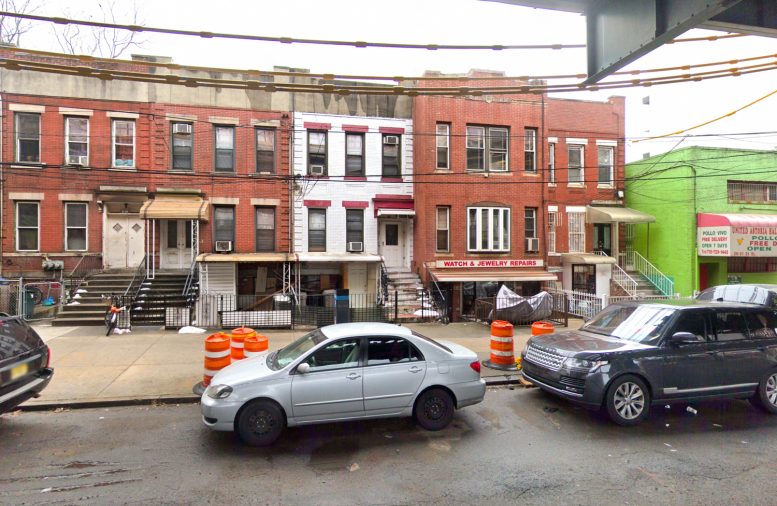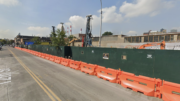Permits have been filed for a six-story residential building at 36-11 31st Street in Astoria, Queens. The site is right beside the 36th Avenue subway station, serviced by the N and W trains. Jewel Saeed is listed as responsible for the development.
The 63-foot tall structure will yield 16,700 square feet. 2,650 square feet will be for a ground-level studio that could be for photography, radio, or TV, and 9,400 square feet will be dedicated to residential use. Ten apartments will be created, averaging 940 square feet apiece, indicating condominiums. Residents will have a lobby, laundry room and bicycle parking.
Carusone & Cherres Architects will be responsible for the design.
Demolition permits have not been filed, and the estimated completion date has not been announced.
Subscribe to YIMBY’s daily e-mail
Follow YIMBYgram for real-time photo updates
Like YIMBY on Facebook
Follow YIMBY’s Twitter for the latest in YIMBYnews






Please pardon me for using your space: In one direction from you Andrew Nelson. (Thanks to Andrew Nelson)