The Bromley Companies have tapped Perkins Eastman Architects for a three-story, vertical addition to an existing 19th century building in Manhattan’s Flatiron neighborhood. Located at 122 Fifth Avenue between 17th and 18th Streets, the structure was originally completed in 1899 by architect Robert Maynicke and real estate developer Henry Corn.
The T-shaped building is positioned on an irregularly shaped lot offering frontage on 5th Avenue, 17th Street, and 18th Street. Pending approvals from the NYC Landmarks Preservation Commission, the new areas would contain loft-style office space, landscaped terraces, and a terraced rooftop. The new structure would top-out at 13 stories in all, up from a modest ten stories.
Proposed additions comprise a total 40,000 square feet facilitated by a transfer of air rights from neighboring lots at 4 West 18th Street and 7 West 17th Street.
An anticipated date of completion has not yet been revealed.
Subscribe to YIMBY’s daily e-mail
Follow the YIMBYgram for real-time photo updates
Like YIMBY on Facebook
Follow YIMBY’s Twitter for the latest in YIMBYnew
Subscribe to YIMBY’s daily e-mail
Follow YIMBYgram for real-time photo updates
Like YIMBY on Facebook
Follow YIMBY’s Twitter for the latest in YIMBYnews

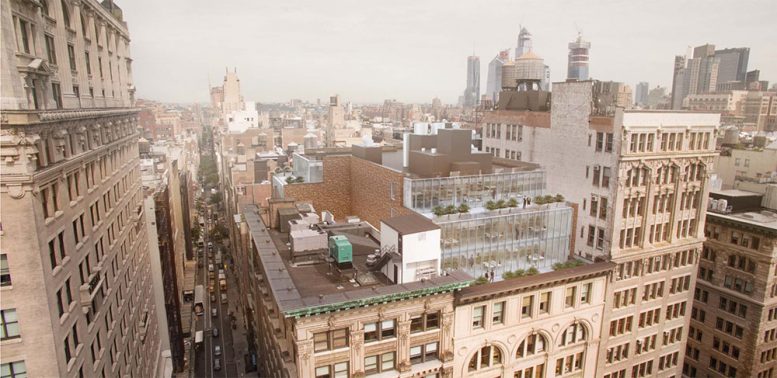
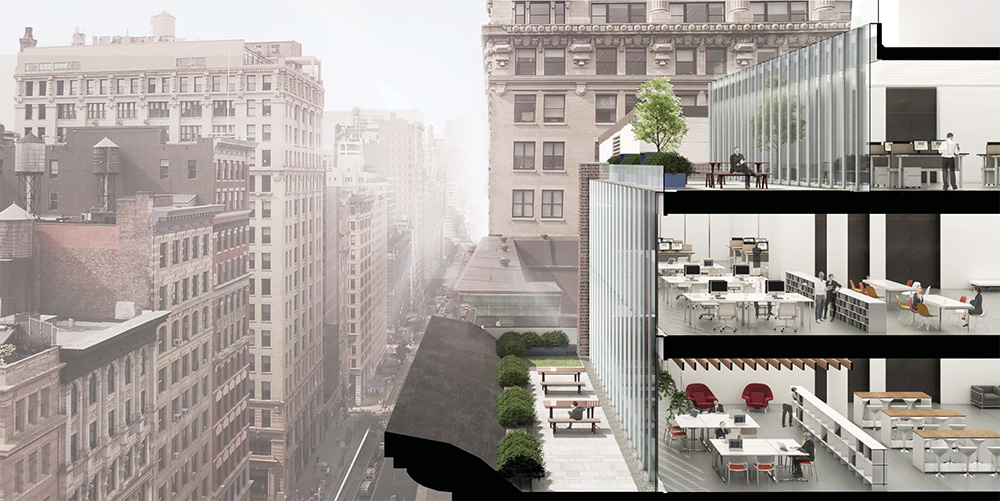
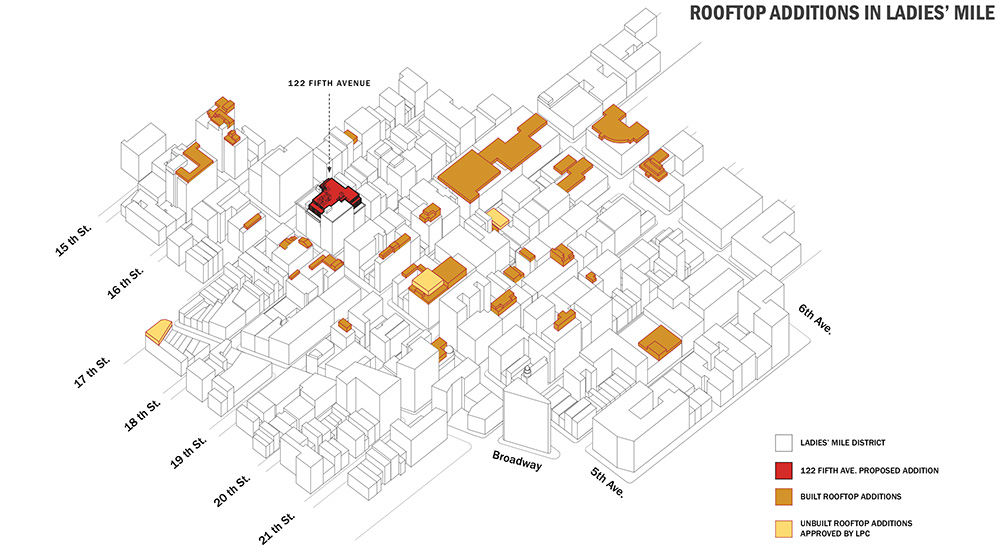
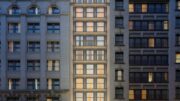
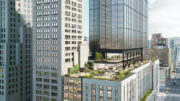
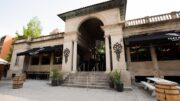
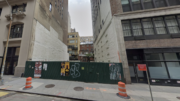
Please pardon me for using your space: I never depressed on design from your reveal. So go ahead .