425 Park Avenue held its official topping-out ceremony on December 4, 2018. Its architect Lord Norman Foster, head of Foster + Partners, along with several keynote speakers including David Levinson of L&L Holding Company LLC and Masaoki Kanematsu of Tokyu Land Corporation spoke at the reception, held on the 20th floor of the the building’s first and largest tiered setback. The 41-story, 897-foot tall building is the 17th-tallest building under construction in New York City, and has grown out of the old remains of the original structure that formerly stood on site. The un-demolished section is being repurposed as part of Midtown’s first new full-block office skyscraper in over 50 years. The tower is being developed by L&L Holding Company LLC while Adamson Associates is the architect of record.
The final beam was first displayed and signed at street level. Displayed in big capital letters were the words, “BUILDING THE UNBUILDABLE,” which was surrounded by dozens of signatures, including Foster’s. As the reception came to a close, the white-colored steel beam was hoisted over 700 feet into the blue sky. It was later brought down to the 20th floor through the diagonal exterior beams for additional photographs with construction workers, who all came out to partake in the milestone event.

Several construction workers take a photo in front of the final beam when it was lowered to the 20th floor where the reception took place. Photo by Michael Young
There will be 670,000 square feet of rentable office space split into three main tiers, with each floor plate getting smaller towards the top, and the number of floors per tier increasing with each increment. The facade consists of a mixture of a glass curtain wall and reflective panels enclosing and accentuating the vertical columns across the full height of the building. The lines visually draw attention towards the top of the tower, which will hold a 36-foot-high perimeter wall of glass that encloses a private office space and three architectural fins. rising atop the eastern footprint’s concrete core.
The long, large diagonal support beams holding up the setback space are massive in scale and will soon include a layer of triangular glass panels spanning the voids between the steel beams. They will reach 38 feet in height, and be surrounded by nearly 3,000 square feet of landscaping on each of the two terraces.
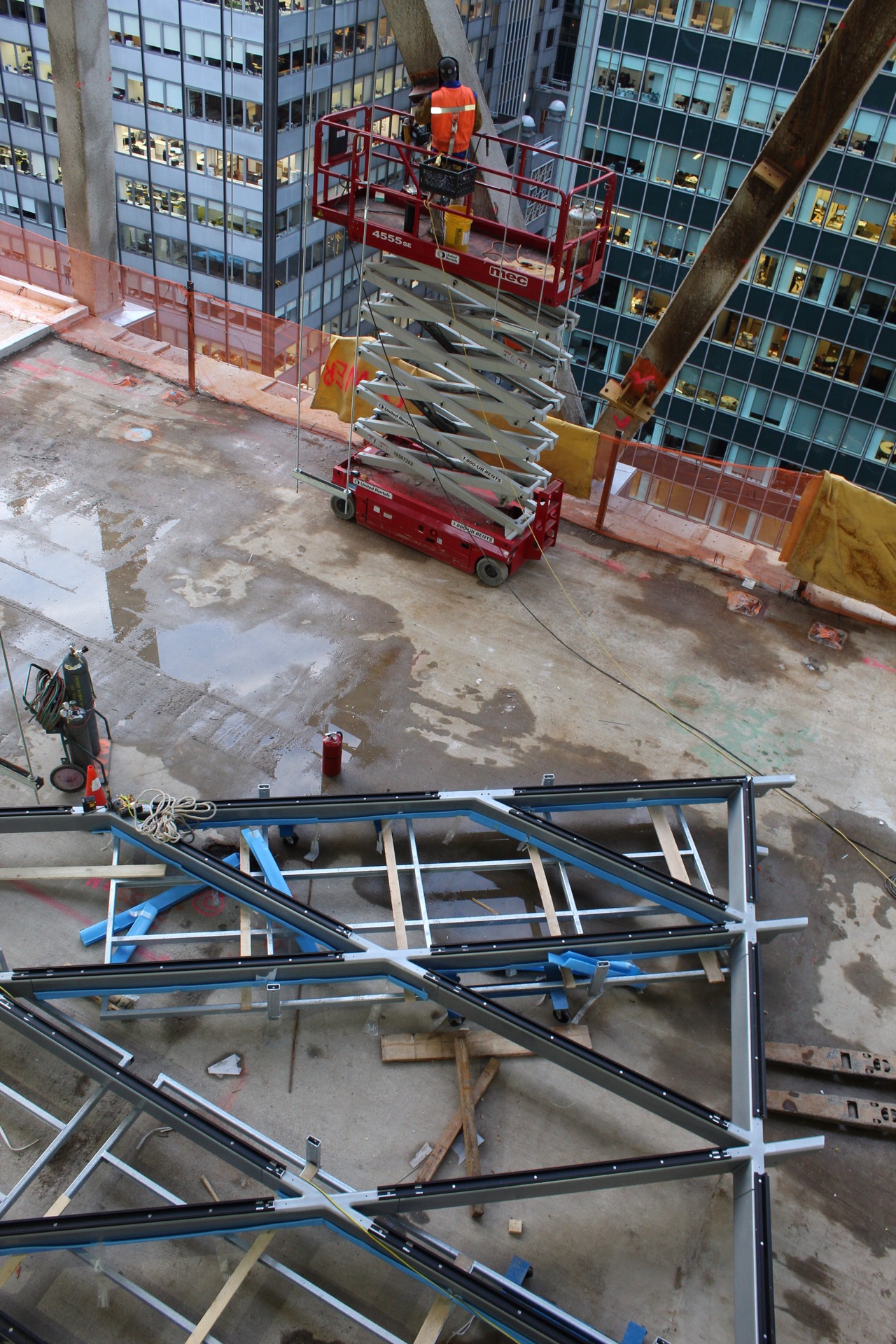
One of the triangular frames for 425 Park Avenue’s setback tiers awaiting the glass panels. before being diagonally raised into place. Photo by Michael Young
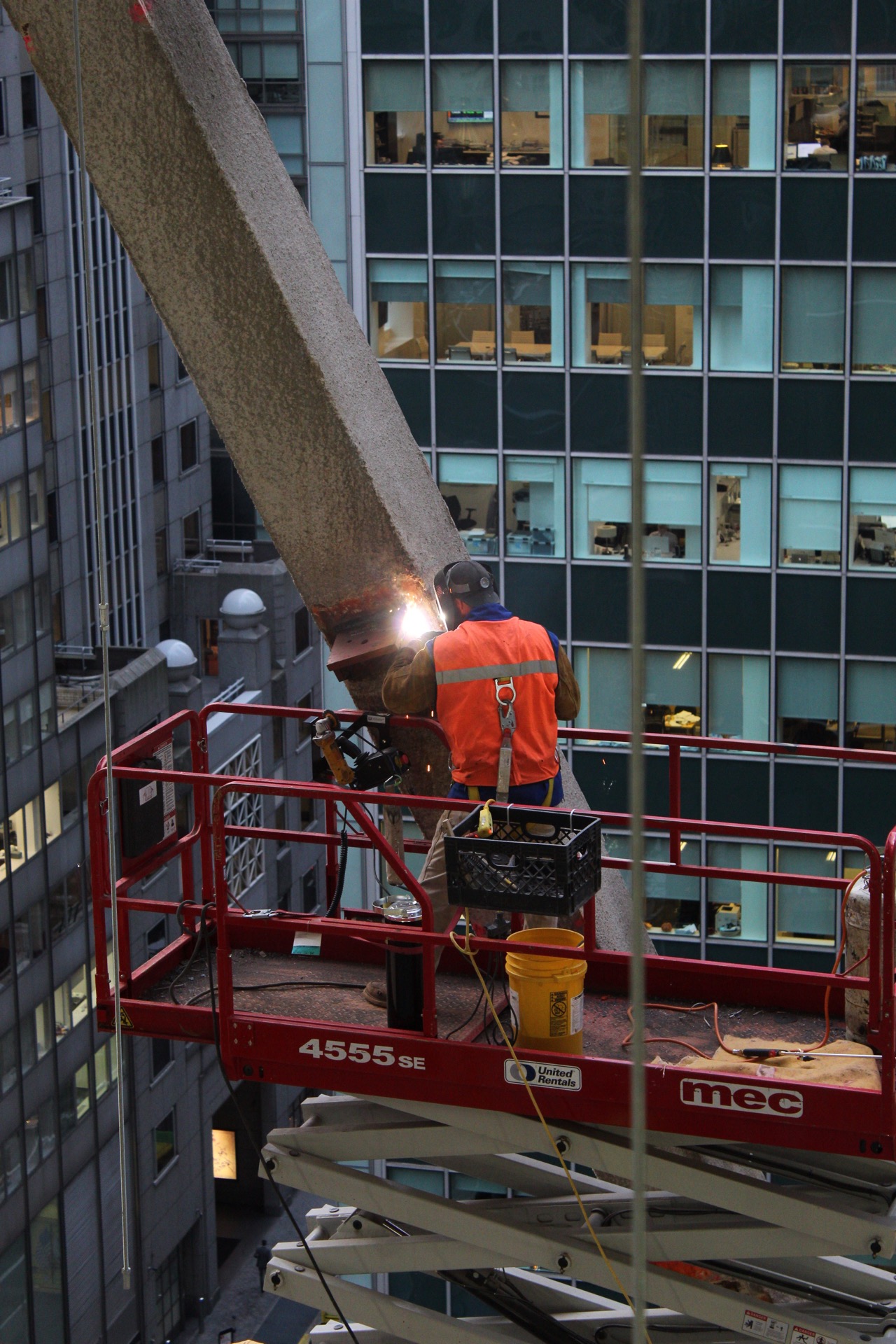
A welder working on one of the diagonal steel support beams on the first setback tier. Photo by Michael Young
With the trio of fins to be illuminated at night time, 425 Park Avenue will make a striking appearance on the skyline. Recent photos from the top of the concrete core show the extent of the Midtown skyline and beyond. There are views of all the towers rising along Billionaire’s Row, as well as 53 West 53rd Street, the Empire State Building, the Chrysler Building, and the Citicorp Building, with its perfect forty-five degree sloped roof line to the south.
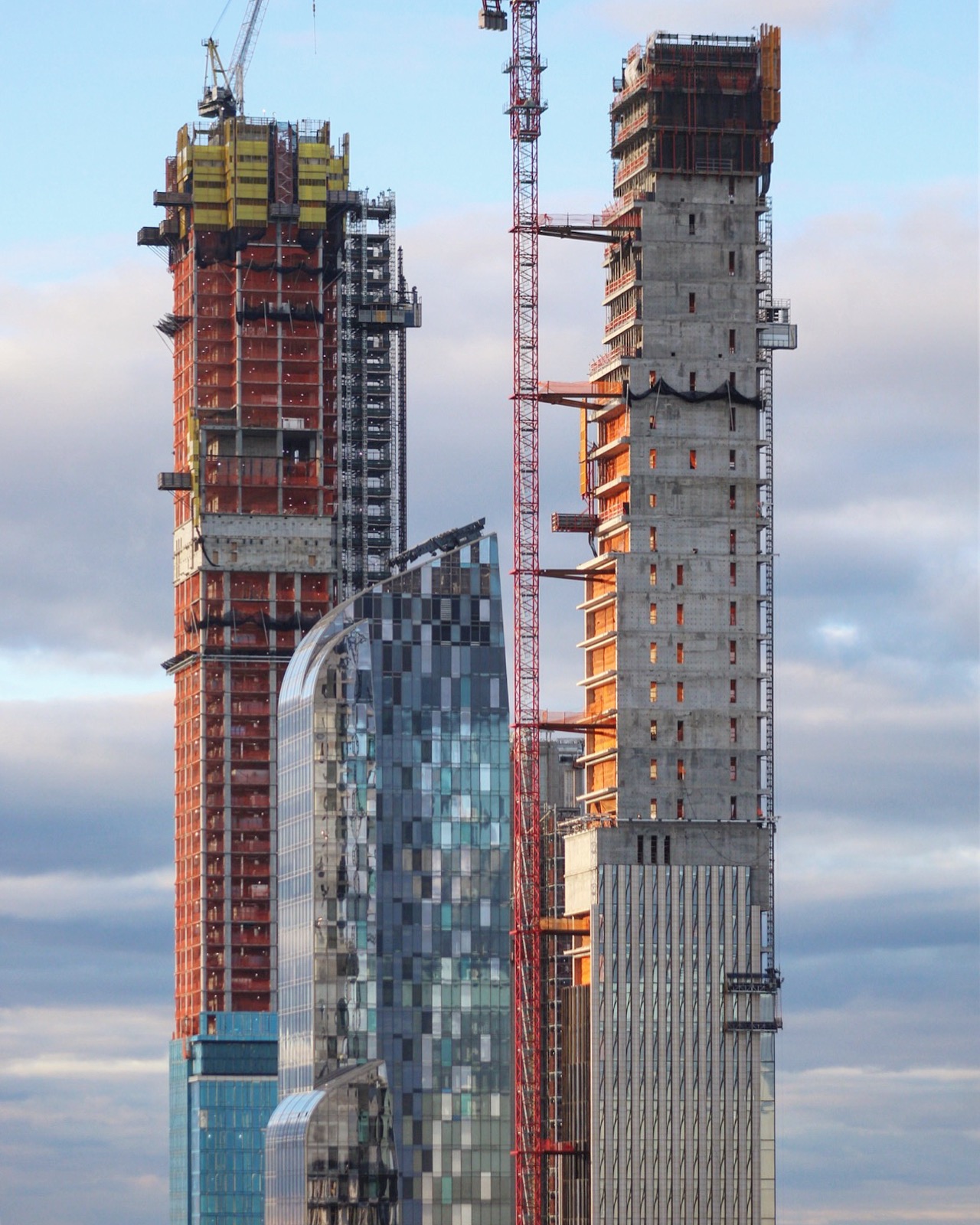
The view from the top of the core showing One57 surpassed by Central Park Tower and 111 West 57th Street. Photo by Michael Young
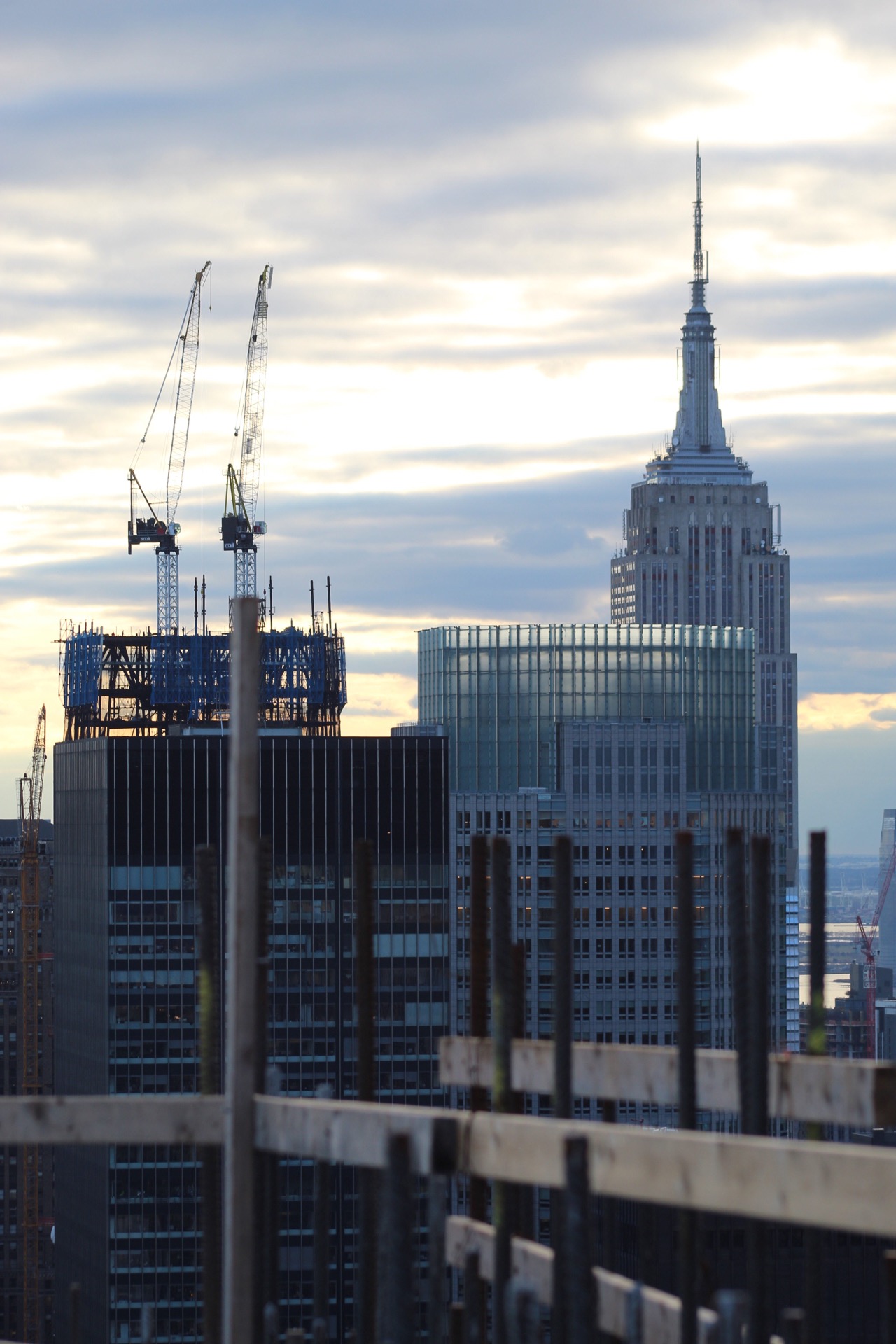
One Vanderbilt rising into the sky while the Empire State Building stands in the background. Photo by Michael Young
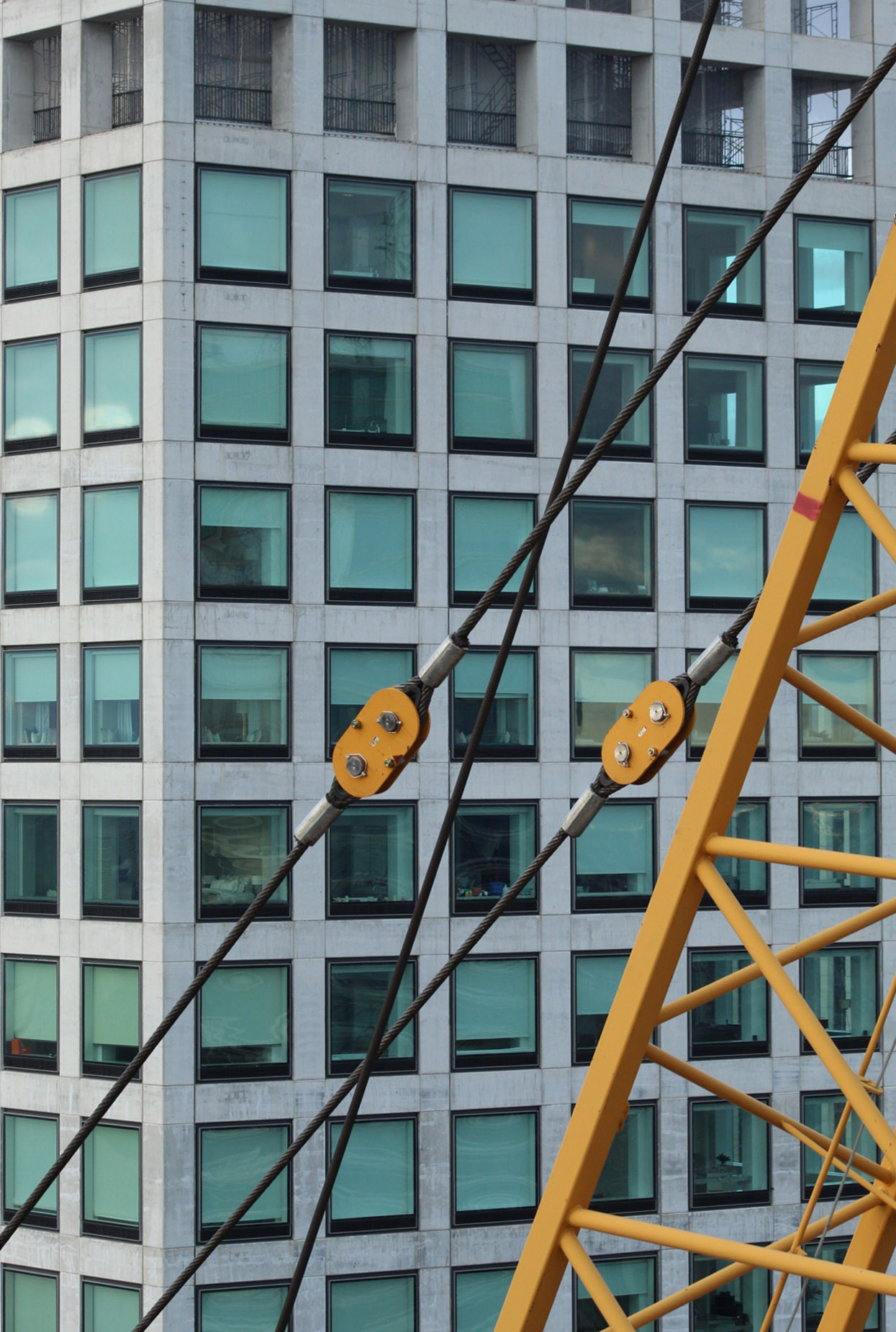
Rafael Vinoly’s 432 Park Avenue stands across the street from Norman Foster’s 425 Park Avenue directly to the north. Photo by Michael Young
L&L Holding Company LLC is also bringing in Chef Daniel Humm and Will Guidara to 425 Park Avenue, with a new restaurant to be located at the base of the building with ceiling heights reaching 45 feet in the main lobby and ground floor.
425 Park Avenue is most likely going to be completed sometime in 2020.
Subscribe to YIMBY’s daily e-mail
Follow YIMBYgram for real-time photo updates
Like YIMBY on Facebook
Follow YIMBY’s Twitter for the latest in YIMBYnews

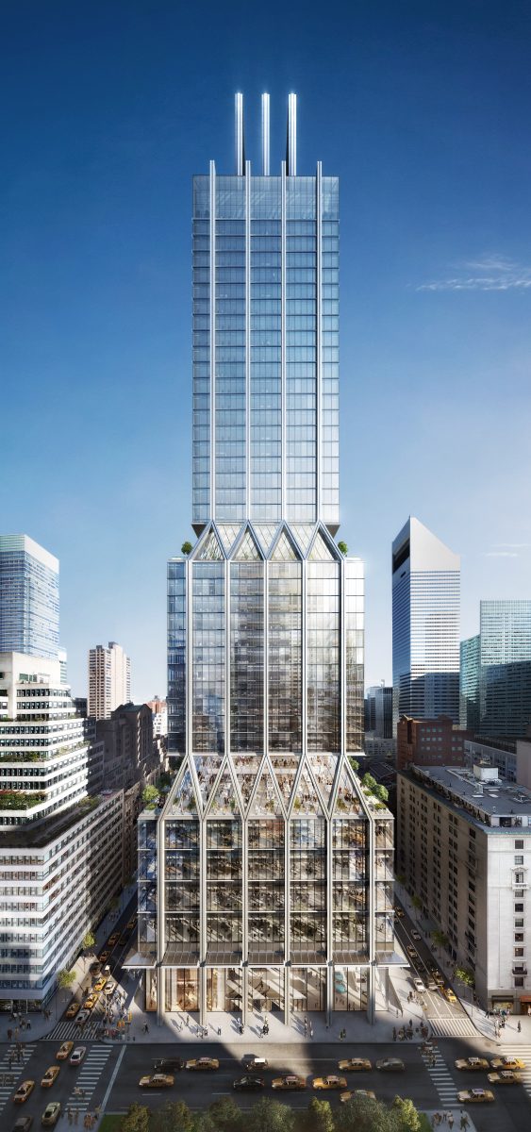

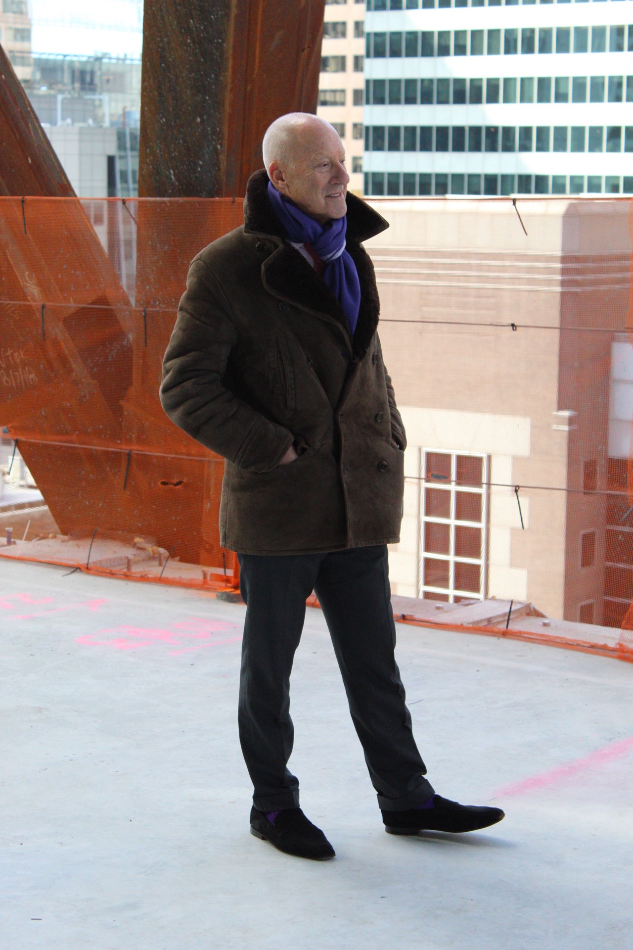
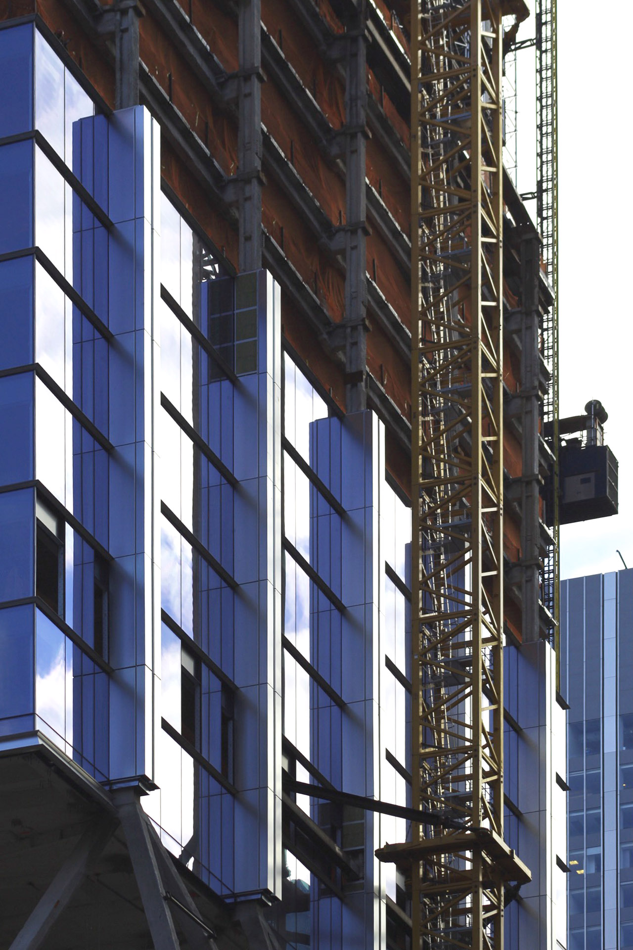
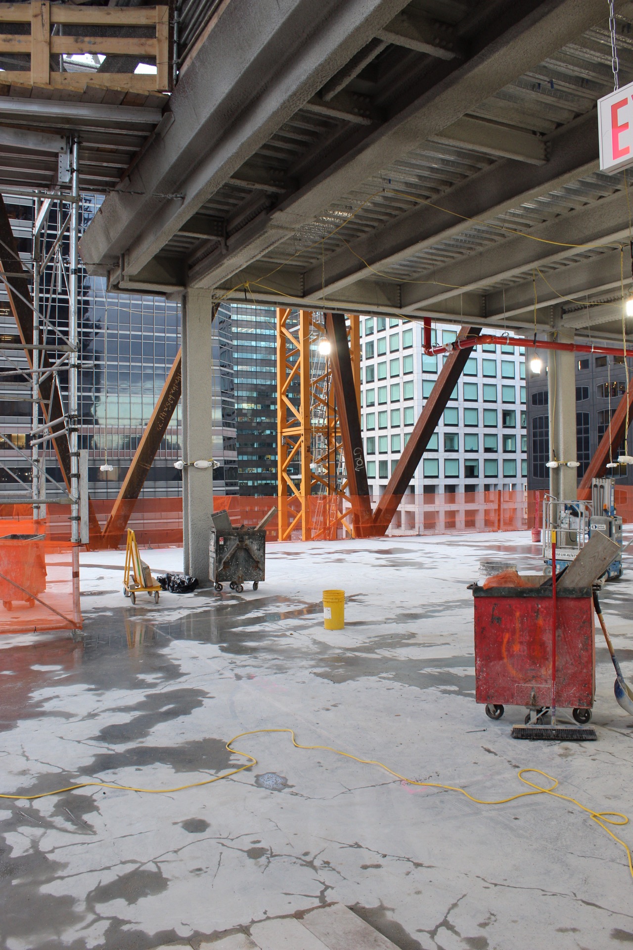

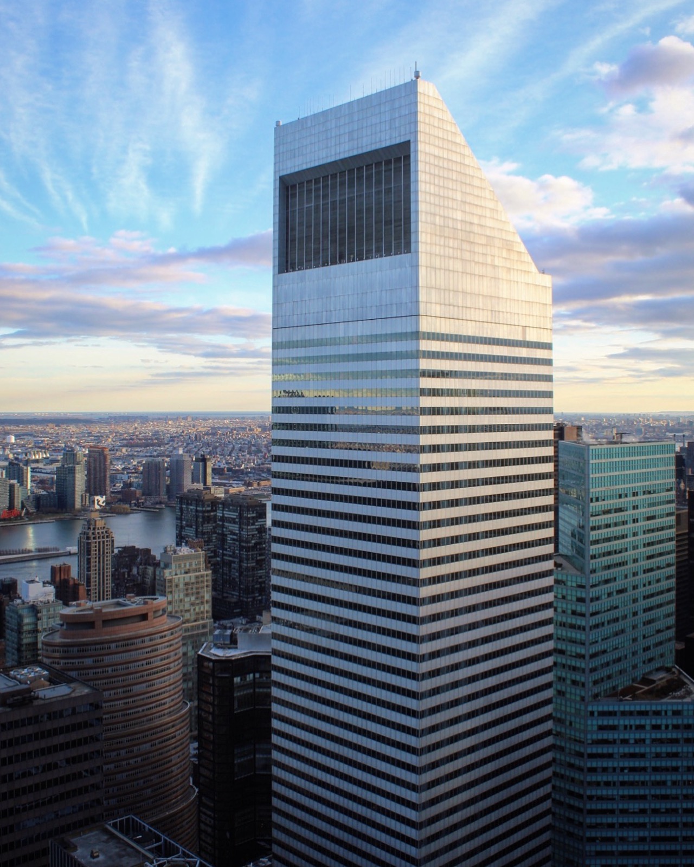
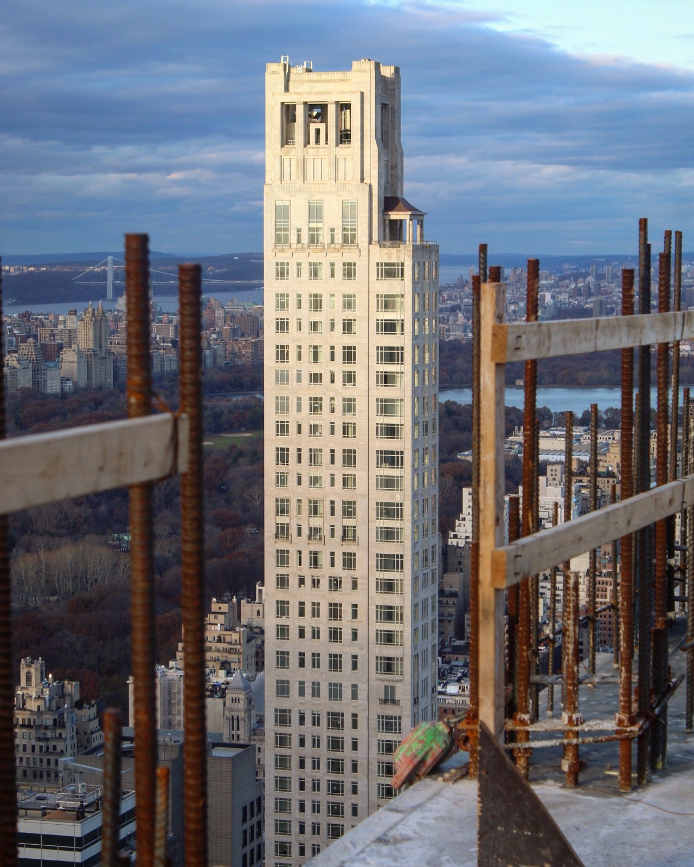




Loud (VERY LOUD!) ‘Worlds Fair’ exhibitionistic stuff. Repellent, awkward, disjointed, cacophonous. An off-point, irrelevant Archigram-meets-Busby Berkeley lump with unintended ‘gothick’ overtones thrown down in crass disregard for the character of Park Avenue. What is this thing?! The formal ‘concept’ of relentless linear-continuity from top to bottom on a ‘setback’ structure comes off as a remarkably unsophisticated, forced, unintended mimicry of adolescent ‘industrial design’ or flamboyant Detroit ‘styling’ c.1955, rather than anything architectural.
Let me see if I can translate – ‘you don’t like it’ – lol!
The best of all the new buildings on the rise in NYC. Thank God that the zoning regs that required so much extra work are history.
The facade and structural groupings are an interesting mixture
of pseudo-classical features that exude stability and permanence,
along with a light, airy and well-integrated modernistic overlay.
Nice pics!
Another of Foster’s multi-storey carparks to disfigure the skyscape.
I am still interested. Sure am!.
I am for the PENT HOUSE SPACE!