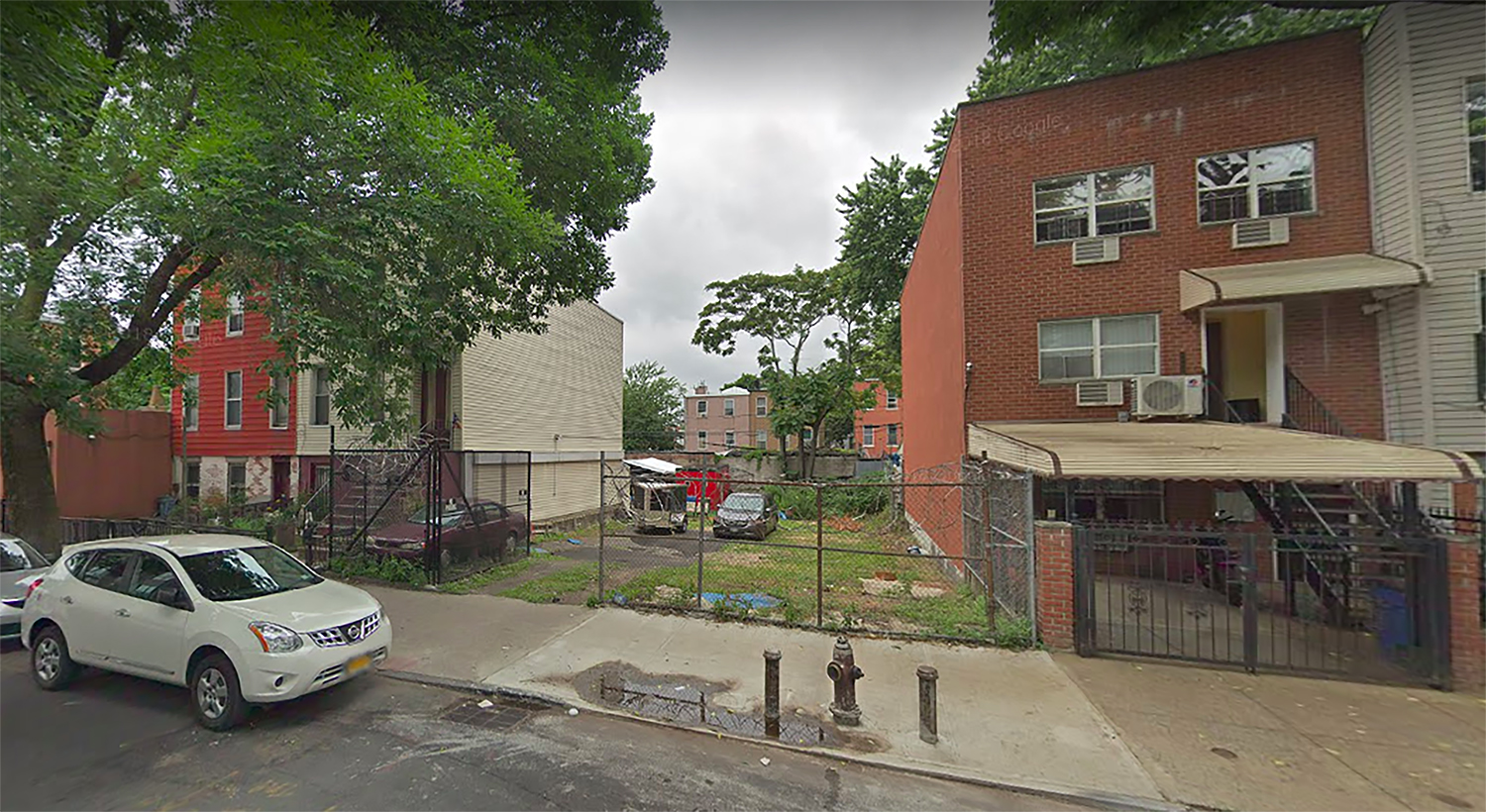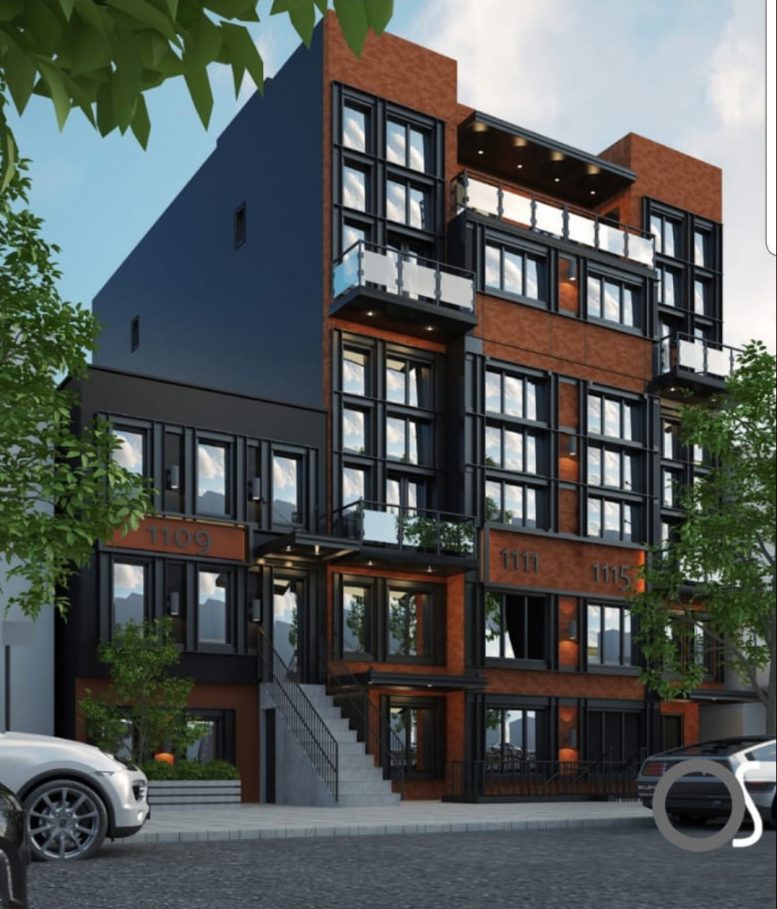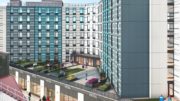Permits for two new four-story buildings at 1111-1115 Decatur Street were filed this week, and today, YIMBY has the first look at renderings. Located in Bushwick, Brooklyn, the proposed residences are three blocks south of the Wilson Avenue subway station, serviced by the L train. According to the permits, owners for 1111 Decatur Street and 1115 Decatur Street are Chaim Landau and David Banda, respectively.
Both 1111-1115 Decatur Street will rise 54 feet tall. 1111 Decatur Street will feature eight units across 7,846 square feet of residential space, while 1115 Decatur Street will feature eight units spanning 5,240 square feet of residential space. Based on average square footage, these residences will likely be rentals. Both developments will have a steel-based structural system and rear yards of 30-35 feet long.
The rendering reveals a brick and black iron facade with glass-front balconies for some of the units. Jose Lockhart of Tecnico Engineering will be responsible for the design.

1111-1115 Decatur Street via Google Maps
No demolition permits will likely be filed for the vacant site. Estimated completion dates have not been announced.
Subscribe to YIMBY’s daily e-mail
Follow YIMBYgram for real-time photo updates
Like YIMBY on Facebook
Follow YIMBY’s Twitter for the latest in YIMBYnews






Be the first to comment on "Permits Filed, Rendering Released for 1111-1115 Decatur Street in Bushwick, Brooklyn"