111 West 57th Street is nearing the upper section of its topmost residential and mechanical floors. With a height to width ratio of 24:1, the SHoP Architects-designed tower will soon become the most slender building in the world. It is the 2nd-tallest skyscraper under construction in New York City, and will soon climb to an 1,438-foot-high pinnacle between Sixth and Seventh Avenues. The supertall is being developed by JDS Development, Property Markets Group and Spruce Capital Partners. Douglas Elliman is in charge of sales and marketing for the 46 condominiums within.
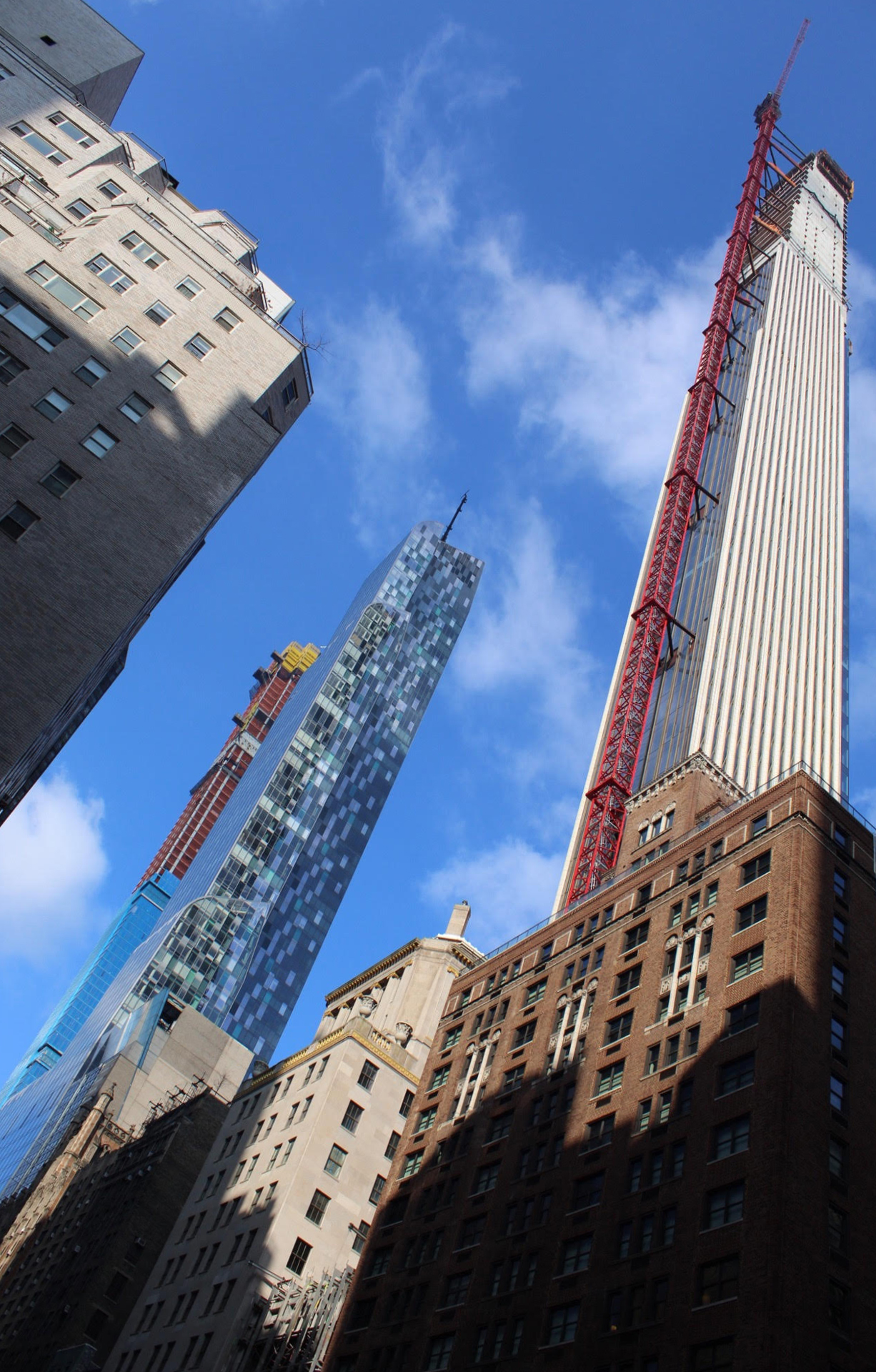
111 West 57th Street and the western half of Billionaire’s Row from Sixth Avenue and 57th Street. Photo by Michael Young
111 West 57th Street has already surpassed 220 Central Park South and One57, and will also soon climb past 432 Park Avenue’s 1,396 foot tall roof parapet. The tower may not be the tallest of the 57th Street giants when finished, but the position of its footprint offers a nearly perfect symmetrical viewpoint of Central Park, the Upper East Side, and the Upper West Side. The views looking south are also just as impressive, with the bold and striking architecture of 53 West 53rd Street featuring several streets to the south, while One World Trade Center and the rest of Lower Manhattan rise at the tip of the island.
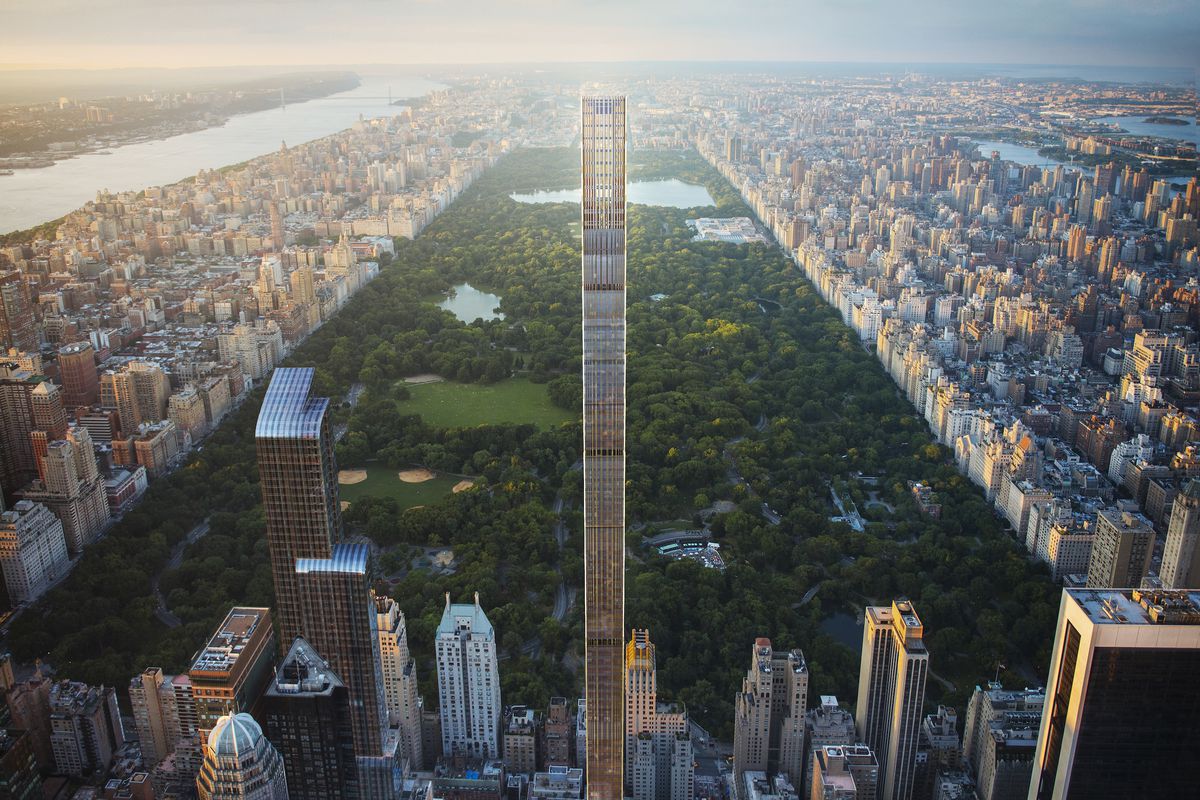
The position of the tower makes for a symmetrical vantage point of Central Park. Rendering by SHoP Architects
Residents will have floor-to-ceiling height windows on the northern and southern elevations, while narrow windows are disguised amongst the eastern and western facades. The warm-colored and reflective terracotta panels and curved copper finishes catch the sun and shimmer in diagonal waves of reflected light. This is best seen when looking from the corners of the tower in the late morning and afternoon. Each panel is formed and shaped with an undulating and rhythmic wave of lines that vertically run the full height of the skyscraper.
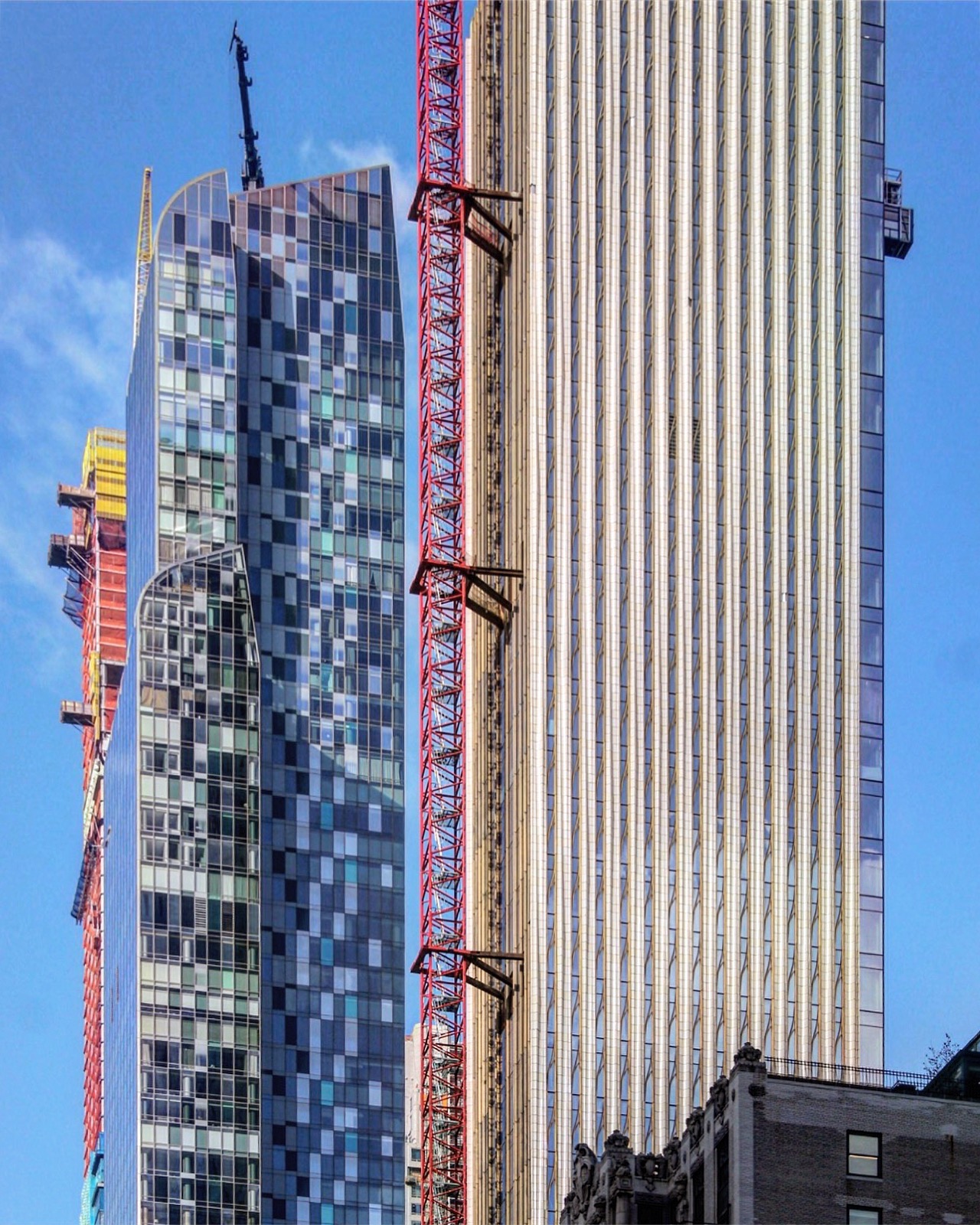
The facade of 111 West 57th Street shining in the light while One57 stands with its waterfall-inspired profile and vibrant pattern of blue glass panels. Photo by Michael Young
A steel structure will be constructed to form the last section of the tower. That should happen early next year, once the concrete floors and walls have been finished. From many vantage points, 111 West 57th Street easily sticks out because of its relatively isolated and central position along Billionaire’s Row. The view looking north and south makes it very hard to miss from Central Park or Lower Manhattan. Its eastern and western elevations architecturally distinguish the project further from the other varied towers rising above the 57th Street corridor.
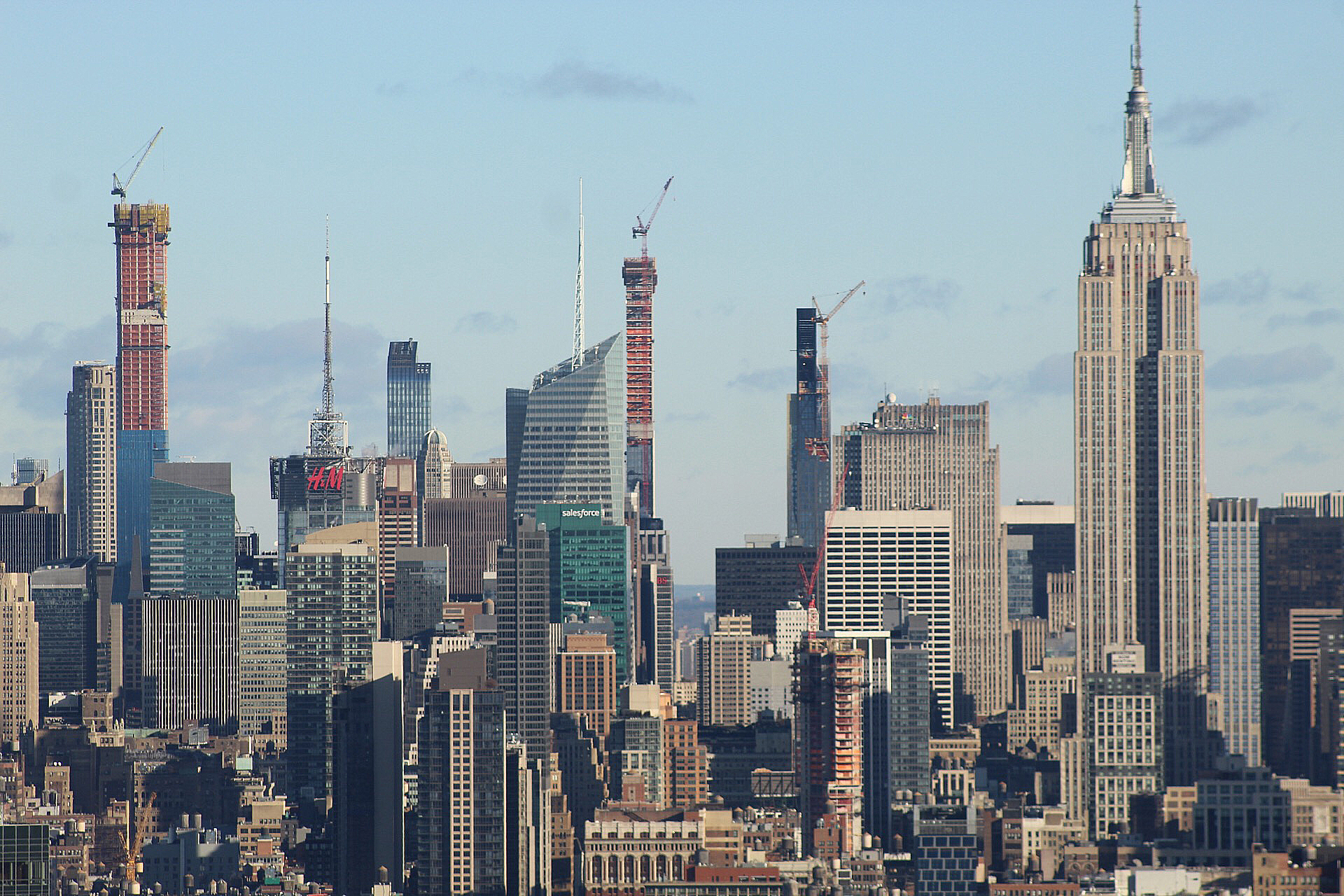
The overall Midtown skyline with all the towers under construction along Billionaire’s Row. Photo by Michael Young
Contrast against 432 Park Avenue;s tight concrete grid, 53 West 53rd Street‘s triplet apexes over MoMA, One57’s rippling pattern of light and dark blue glass panels, and 220 Central Park South‘s embrace of RAMSA‘s signature limestone stylings, 111 West 57th Street will shine like a gold ribbon, and bear an iconic profile when construction reaches the final height.
The supertall is expected to top out this winter, by 2019. The residential units will begin closings next year, while move-ins are predicted to start by the first quarter of 2020.
Subscribe to YIMBY’s daily e-mail
Follow YIMBYgram for real-time photo updates
Like YIMBY on Facebook
Follow YIMBY’s Twitter for the latest in YIMBYnews

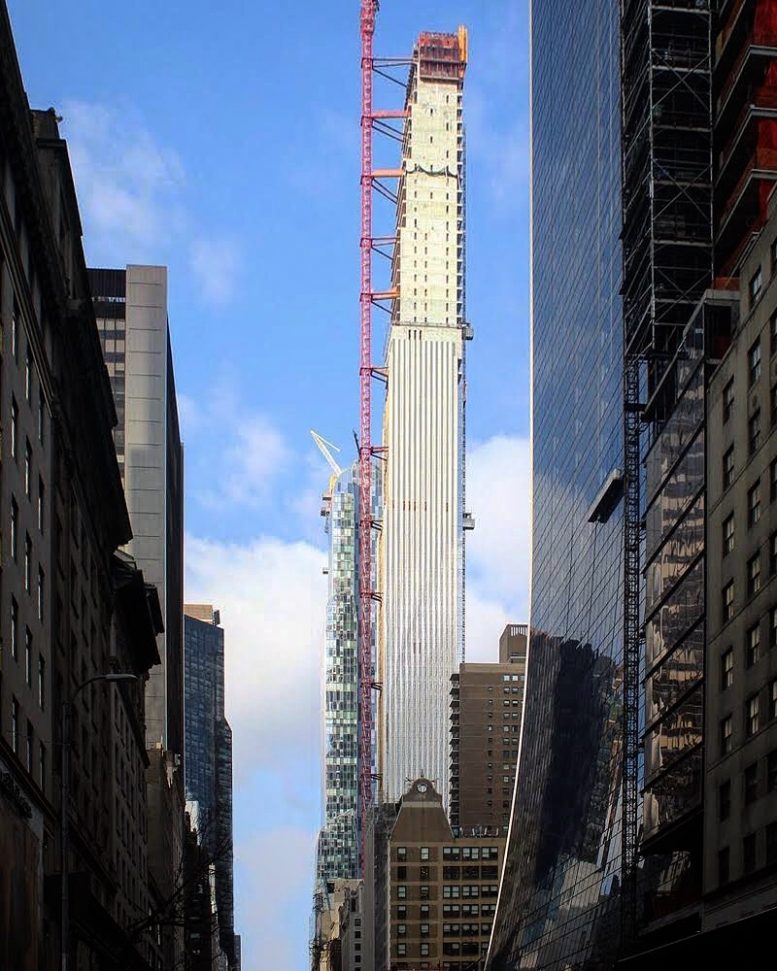
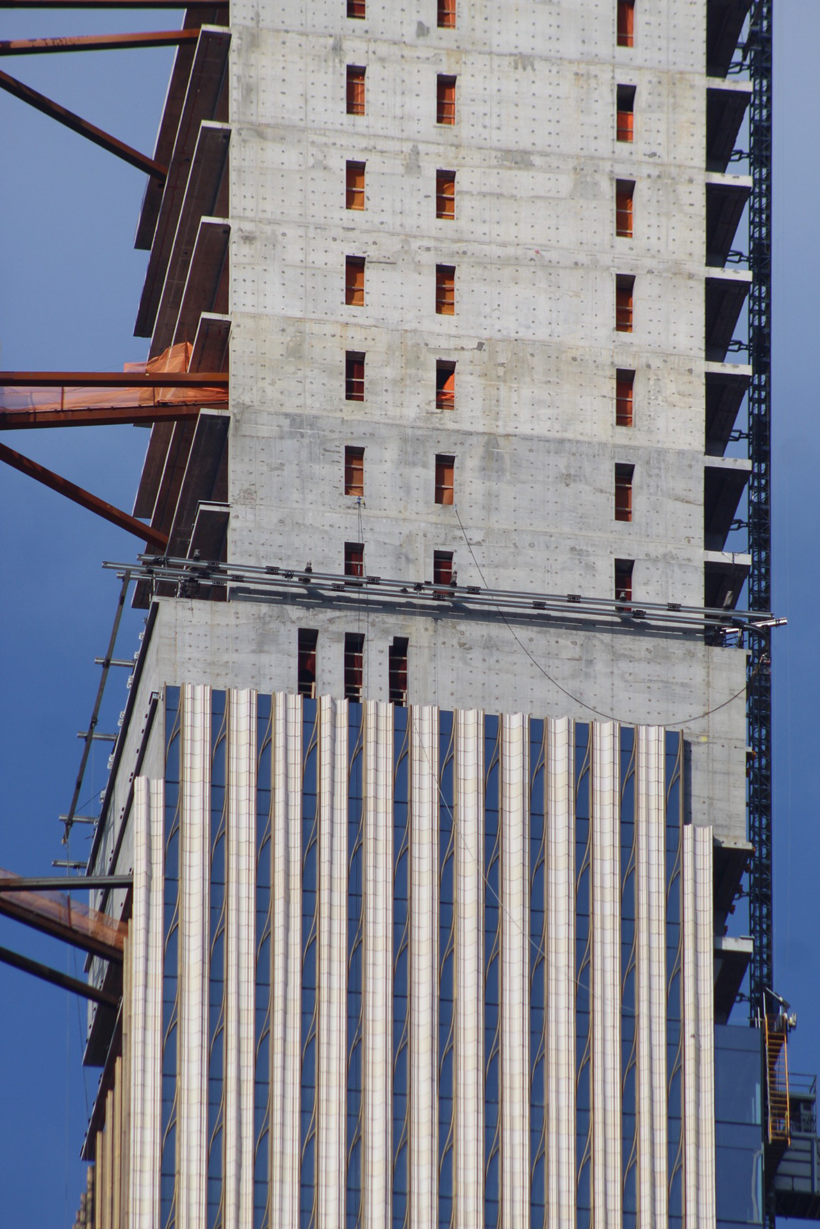
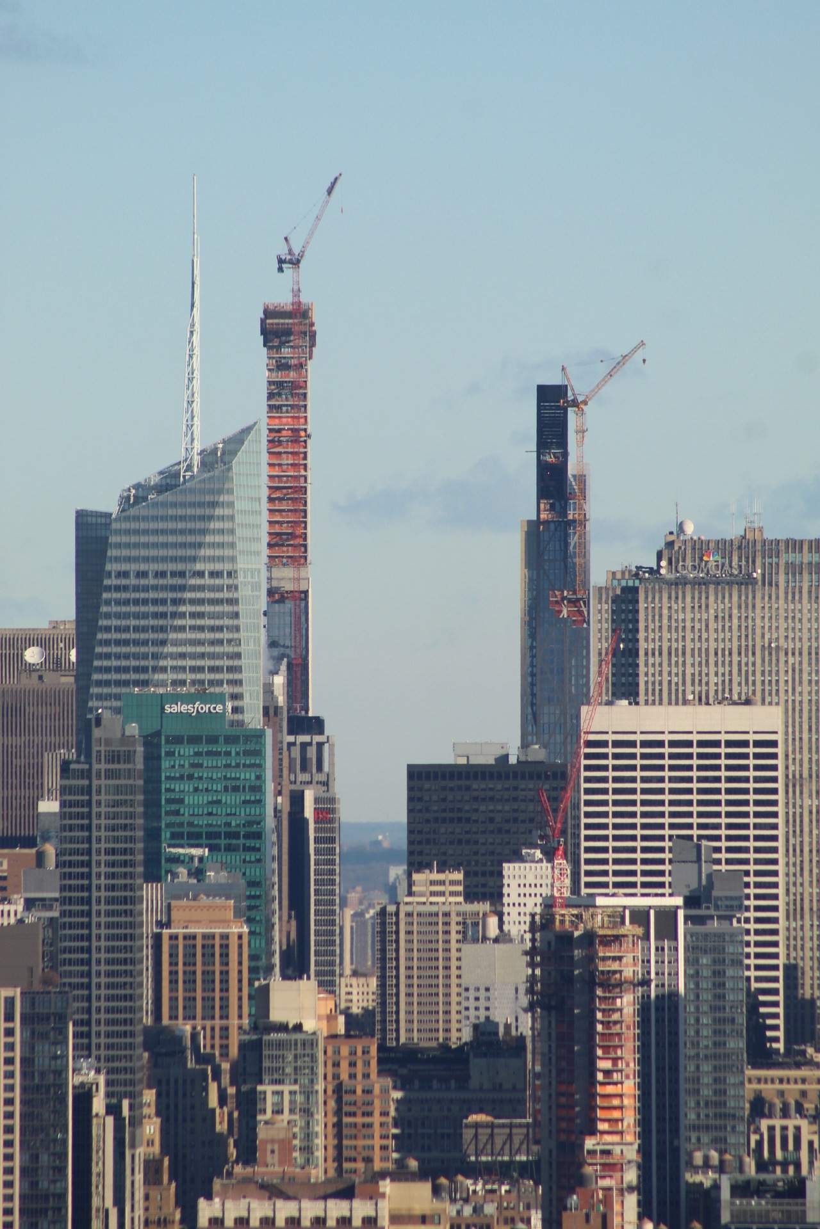
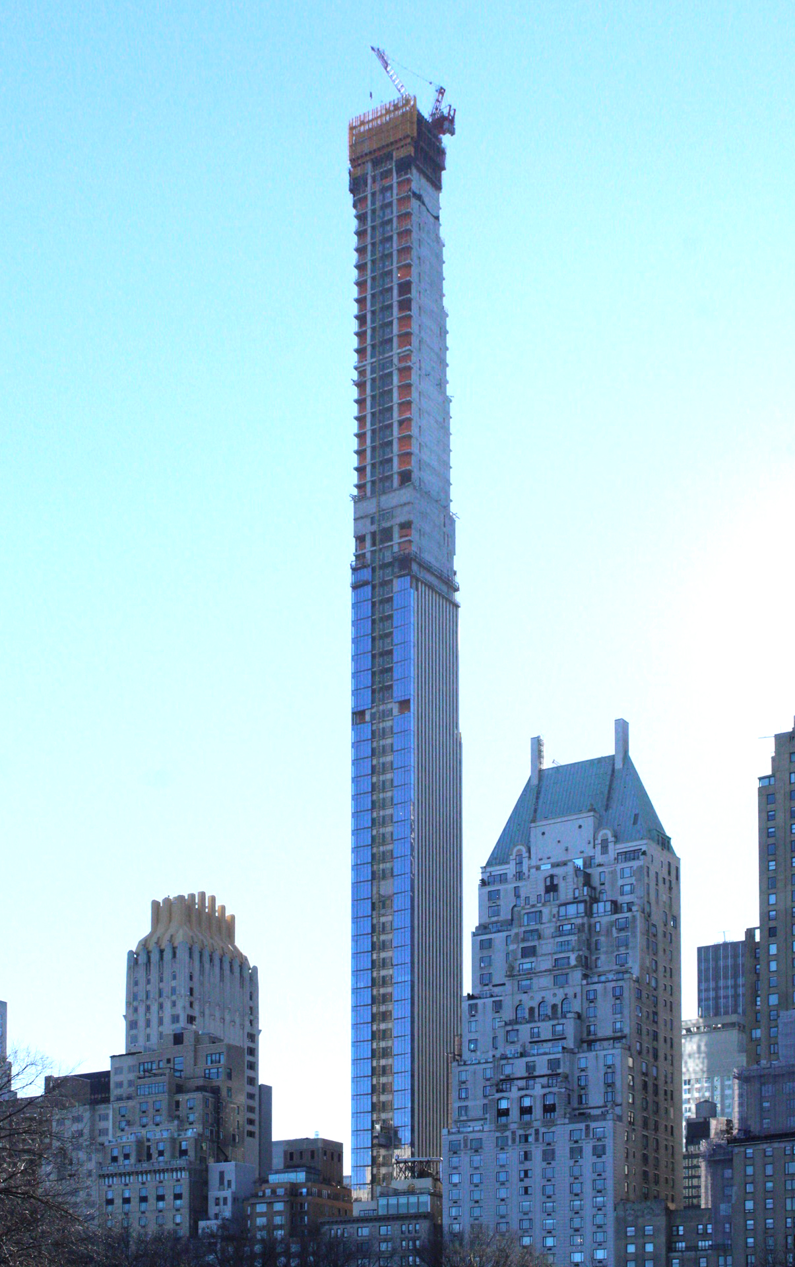




I hope each apt gets its own Steinway Grand thrown in.
WE live diagonally across the street n the SE corner of 57th and 6th. We used to be able to see the top… and then had to lie on the floor to see it. Now we have to go to street level and look up while we have our backs to a strong building to keep us from falling over!
Your have your “backs to a strong building to keep us from falling over!”?
Wait until the slenderest tall building in the world falls over…
@Monath
That would be a waste, we all know most billionaires have no natural talent
On the contrary, Trump definitely has a natural talent for screwing things up.
Heaven help us…
Trump a billionaire. That’s a good one.
This is truly an architectural marvel.
JDS is a piece of shit
The most slender supertall in the world!
A swaying we will go?
Hopefully they put in enough dampers, resiliency and strength to prevent
the building from snapping in two come the next major hurricane.
In that case the term “stairway to heaven” – or hell –
may take on a much more somber meaning for
these “poor” Babylon billionaires!
JDS sucks at building high rises 5 years and I didn’t top out
It’s just too slender for its height! Dollar for dollar, I’d rather have a unit in the Hampshire House.
This is the most complex skyscraper in the world. Amazing job to pull this off. BTW Nordstrom tower is on pace to take a year longer and cost twice as much thanks to awful union labor. And it’s ugly af like one57 before it.
The list of reasons why this comparison is ridiculous is quite long, err, tall. They aren’t the same building, they are not the same size, they are not the same use program. I could go on.
My most favorite tower currently going up in NYC! An engineering marvel. Can’t wait to make another trip to see it in person once it’s topped out.
They are still working on that scab built lump of shit. Good job scabbies.
Watch and see as the owners eventually get what they paid for –or didn’t.
Using scab labor makes these edifices even more shameful symbols of what’s wrong with our society. Rather than being expressions of genuine civic pride and true social accomplishment by and for the people of this City, the buildings of billionaires row are nothing but arrogant exclamation points in the sky – flipping the bird as they emphasize the gross inequalities and misplaced priorities of both this society and its twisted economy.
Beautiful???impressive??? It’s 1400’ straight lines who thought that up?please explain? 220 has character and warmth for a skyscraper. How long have they been working on this project 7 years? Longer?
Weren’t the facade pieces of the building popping off look at the 5th picture closely, they had an article on it. This building is junk waste of money and time smh.
Paul,
I am interested in one of the units, however everytime I see a progress photo on this site it seems as if the glass enclosure is stuck on the same floor as the last?? They told me that this building is to be completed in the Spring 2019, will they actually have the outer walls put in?
Last YIMBY post on this project was end of December, getting on for four months ago. Contractor should have completed the superstructure by now surely. Time for another update?