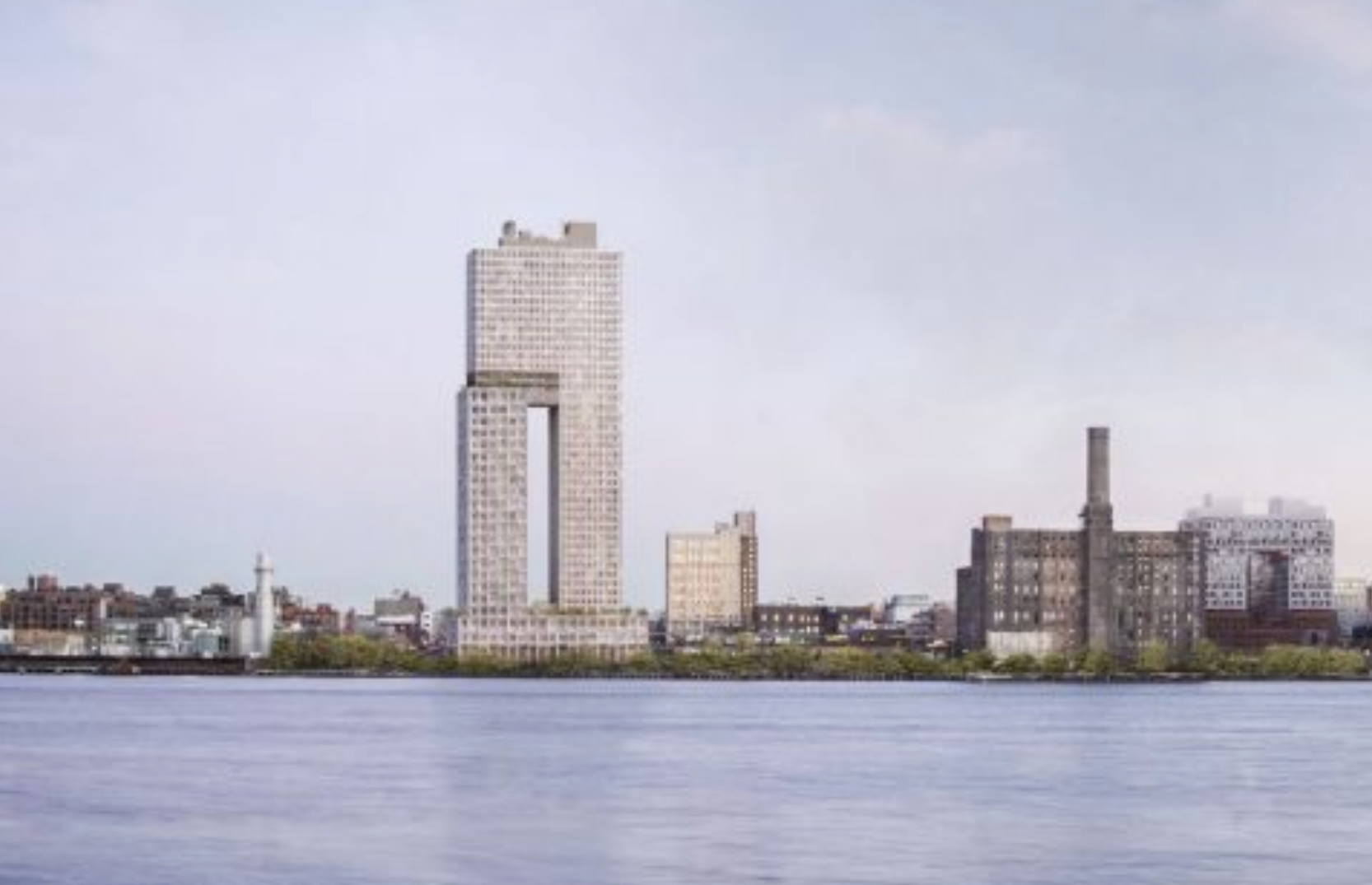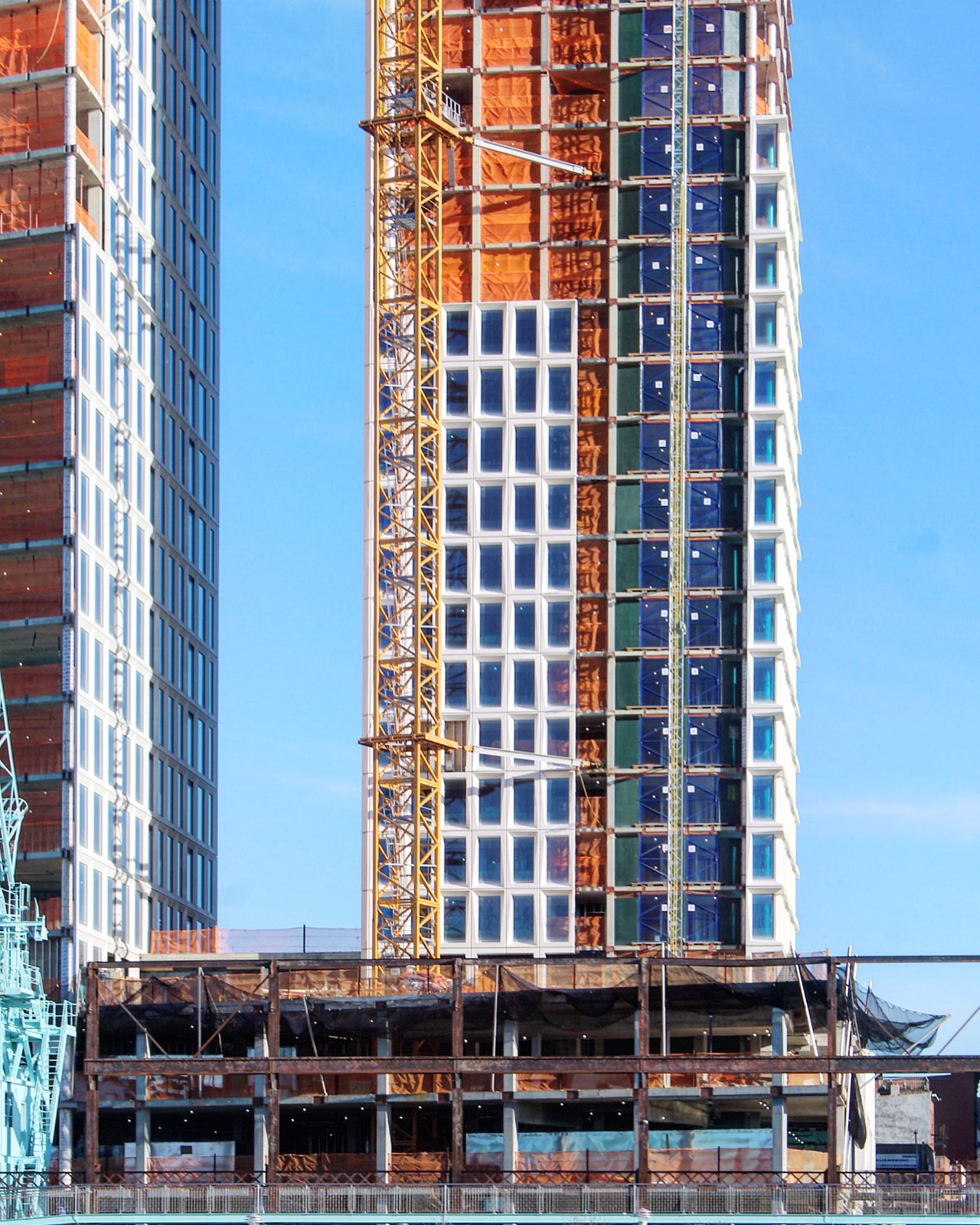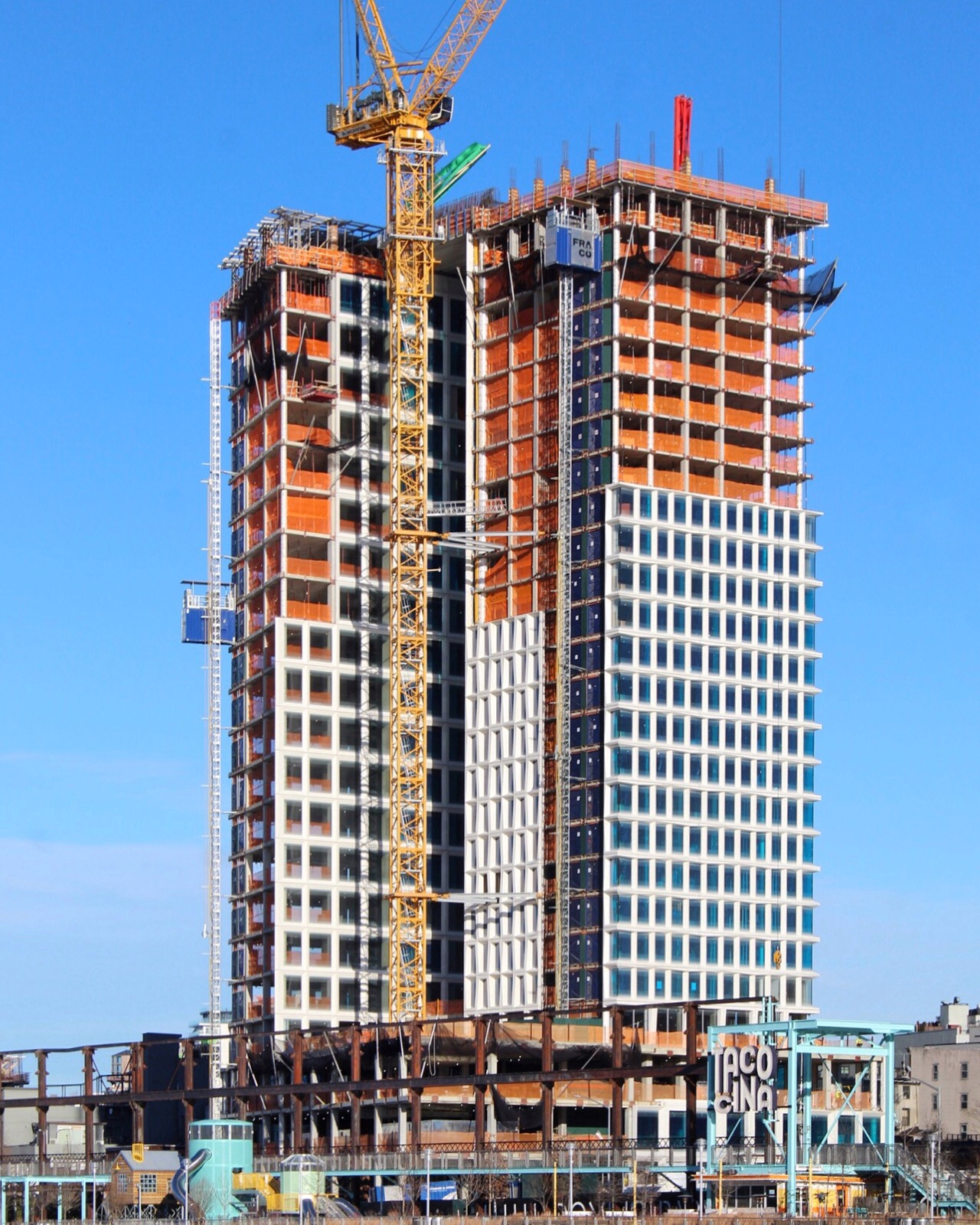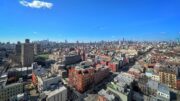When YIMBY last checked in on 260 Kent Avenue, the building had only risen a few floors over Domino Park. Now, renamed as 1 South First, construction workers are bridging the gap between the two reinforced concrete structures that make up the bottom half of the structure. The 435-foot tall residential tower is being designed by COOKFOX, and will yield 462,000 square feet of space. There will be 330 rentals, 66 affordable units, and 150,000 square feet of office space spread among 22 floors, as well as 13,000 square feet of retail space at the base. Recent photos show the first level of the upper half being assembled.

260 Kent Avenue, rendering by COOKFOX
The massing of the project consists of two parts, the first of which is the podium and the northern tower. The other is the southern tower and the upper portion of the skyscraper, joined together in an upside down L-shaped block. What distinguishes these two sections is the facade. With deep windows set back from the edge, the shape of each exterior panel is inspired by the molecular pattern of sugars that pay tribute to the Domino Sugar Factory’s waterfront history in Williamsburg.
Now that the precast concrete panels are quickly ascending, it’s easier to see that the northern pillar incorporates a larger scale of the molecular window pattern than the southern portion. Each tower is also offset from the other to ensure maximum views of the skyline and optimal amounts of daylight in the morning and afternoon.
When completed,1 South First will be the second development to rise alongside Domino Park. The new esplanade, built by Two Trees Management, opened to the public last year. It stretches the length of the Domino Sugar Factory waterfront. Two more towers will eventually border the walkway in the near future. This will include a tall pair of identical looking residential skyscrapers at the southern tip of the master plan, joined together by a skybridge. Upon completion, that component will become one of the tallest buildings in Williamsburg.
An estimated completion date for 1 South First is reported to be in the second half of 2019.
Subscribe to YIMBY’s daily e-mail
Follow YIMBYgram for real-time photo updates
Like YIMBY on Facebook
Follow YIMBY’s Twitter for the latest in YIMBYnews








Please pardon me for using your space: It had the power to charm me and anything, but you watched from its facade. It was something different. (Thanks to Michael Young)
The windows are based on the molecular pattern of sugar? If you believe that then I have a bridge I’d like to sell you, real cheap.
I know, that’s a real stretch.
Empty space between two towers should be enclosed atrium.