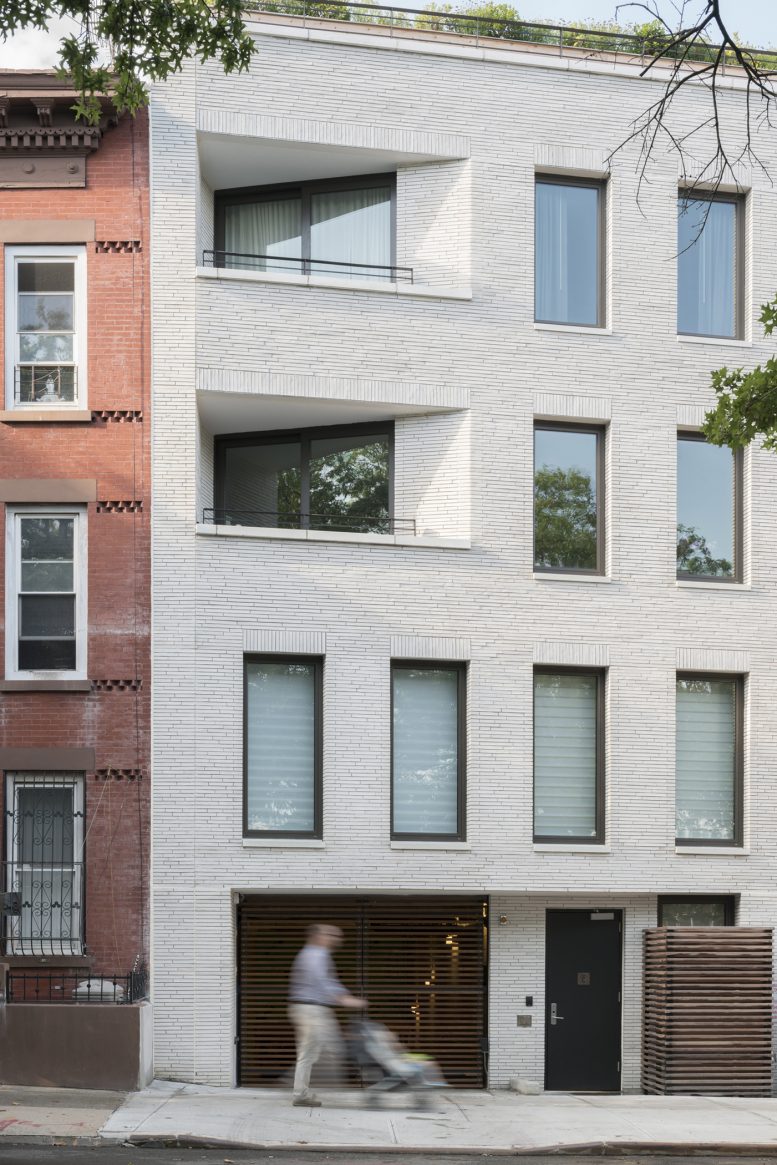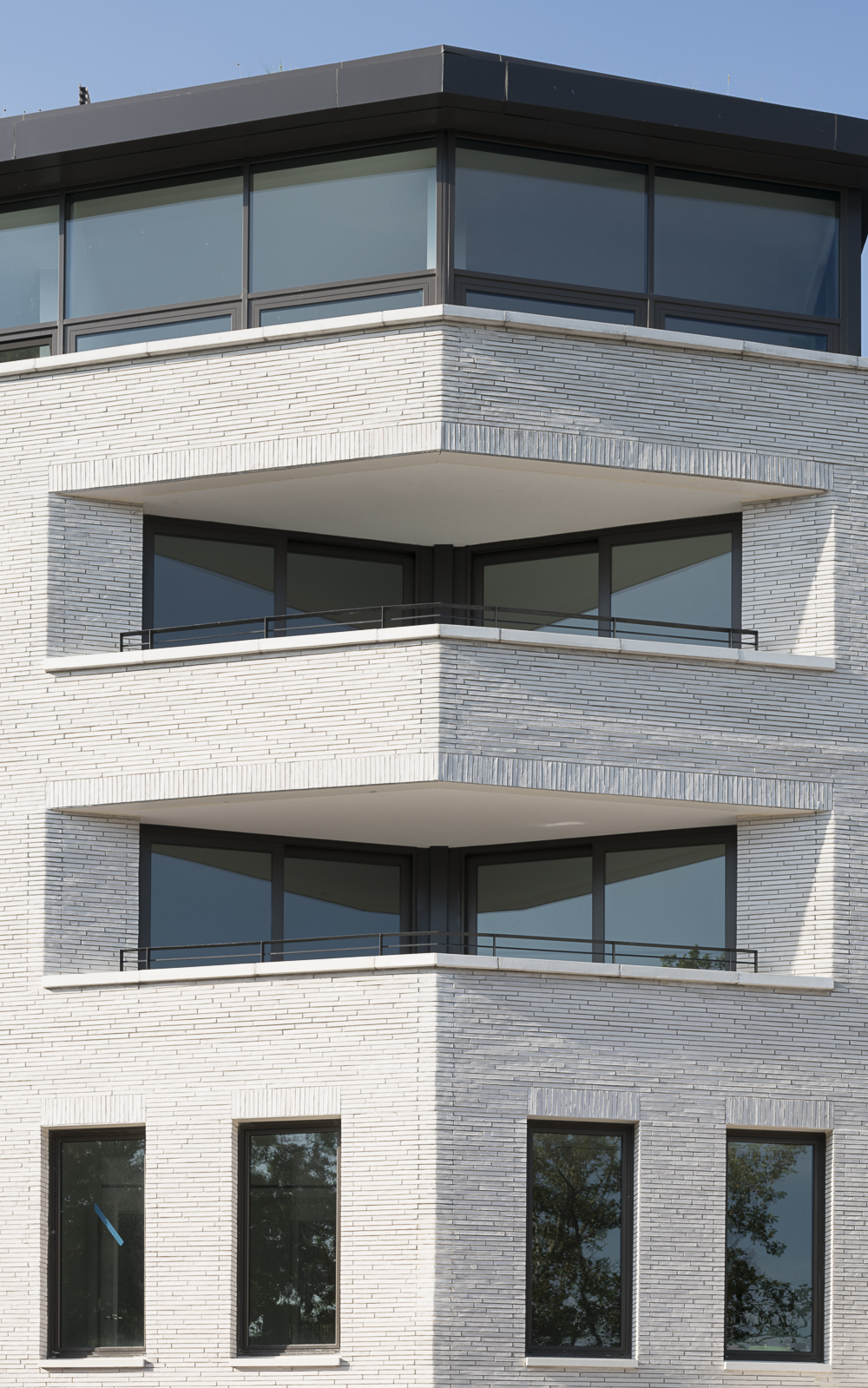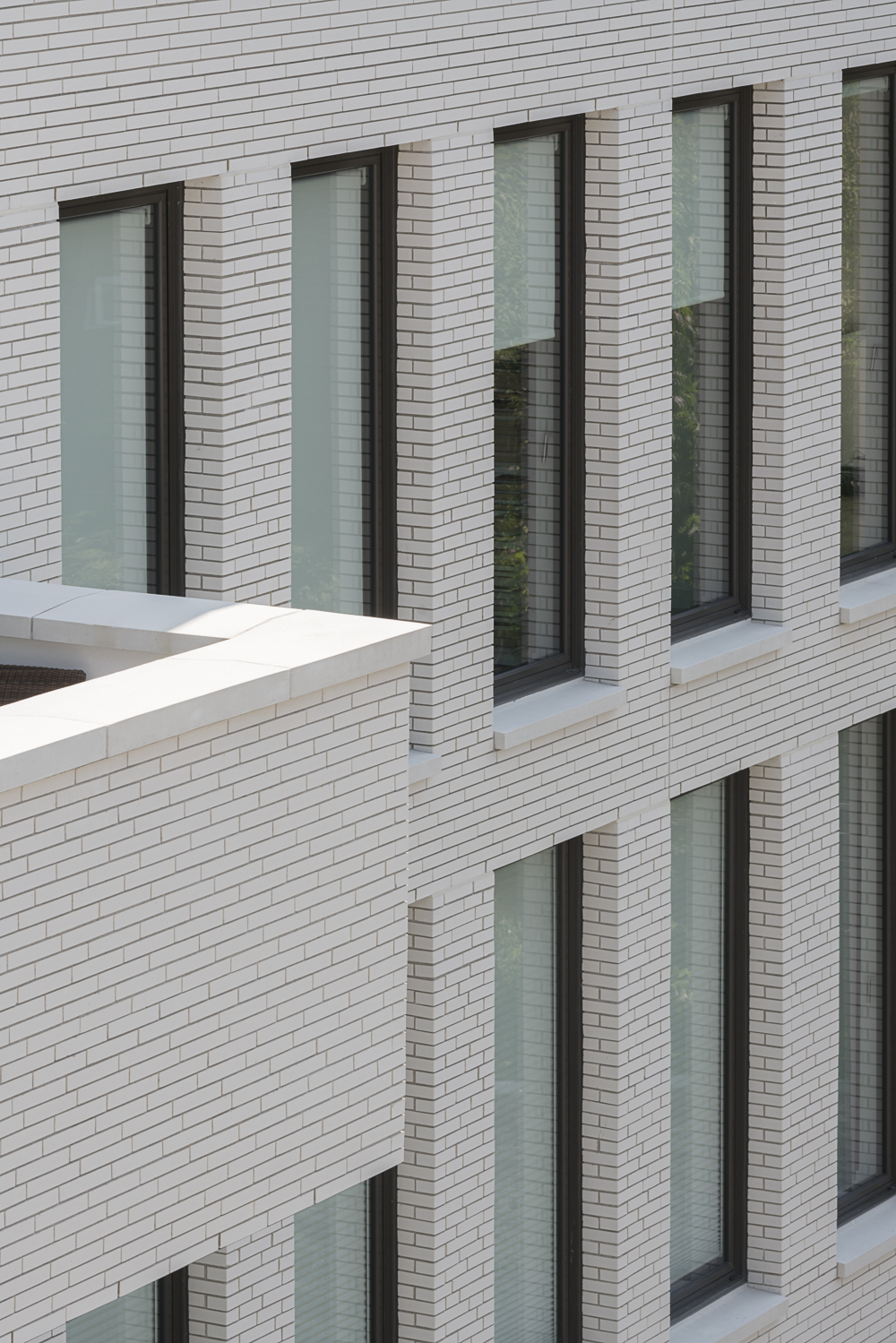Located between Vanderbilt Avenue and Underhill Avenue, 280 St. Marks Avenue is a newly finished residential project in Prospect Heights, Brooklyn. This 80,000 square foot condominium project is surrounded by brownstones and brick townhouses and incorporates the architecture of the neighborhood into the faceted exterior facade. It is designed by DXA studio and was developed by DNA Development. There are 31 units in total.
Because of the irregular lot shape, the design of the building spans a depth of 130 feet towards the back. This allowed units to have two to three large southern facing windows for maximum solar exposure. Meanwhile, the main elevation is derived from the Flatbush Turnpike, which once ran near the site in the 19th century. This is the reason why some of the partitions that lead to the terraces along St. Marks Avenue are purposely angled. This pays respect to the history of the local neighborhood, while bringing a contemporary touch of modern living.
Inside, the main lobby features a chandelier by lighting designer David Weeks, along with woodwork by Hudson Woods and Madera Trade. Wallpaper was designed by Flavor Paper. Each unit comes with oak floors with walnut accents and Olympian Danby stone counters. There are also custom kitchen pendants by Brendan Ravenhill. Amenities include a large landscaped terrace on the roof, a large double height community room with doors leading out to a public garden, a children’s playroom, and an outdoor recreation space with a gym and bike room.
Wayne Norbeck, a partner at DXA studio had this to say:
“We are thrilled to see this completed project in such a rapidly evolving neighborhood. We look forward to the building becoming an important presence in Prospect Heights and an integral part of the community.”
Jordan Rogove, a partner at DXA studio, added:
“DXA Studio is pleased to be part of this new development which will be a significant residential addition to such a vibrant neighborhood. We are excited for future residents and hope they will enjoy and embrace the design of the development.”
The closest subways stops include Grand Army Plaza and Bergen St. on the 2 and 3 train, and 7th Avenue on the B and Q train, all to the west along Flatbush Avenue.
Subscribe to YIMBY’s daily e-mail
Follow YIMBYgram for real-time photo updates
Like YIMBY on Facebook
Follow YIMBY’s Twitter for the latest in YIMBYnews












I would like more information, like how much,the down payment etc.
Huh. I really don’t see how this development can be described as “incorporates the architecture of the neighborhood into the faceted exterior facade.” Maybe words mean different things to different people.
By breaking the facade in 25 foot angled increments, it is contextually similar to the undulating pattern of the row houses nearby.
Please pardon me for using your space: Angled balconies loved that I seemed to read details and designs I could be interested at a time. (Thank you)
80,000 square feet?…it must have a very large basement.
Responding to Bob: OK it’s hard to see what you refer to without googling street view, since the photos with the Yimby post only show parts of the project. Now that I’ve seen the full monty on street view, fine, I’ll agree that the front of this white whale is undulating. In my opinion that doesn’t make the new building contextually similar to the surrounding, traditional architecture – it’s really just a riff. However, the block it’s on is sort of a mishmash anyway, so now it’s just more so.
I’m enjoying my balcony, frequently nude. This is great!!