Located on a 32,365 square foot parcel along First Avenue between East 39th Street and East 40th Street, 685 First Avenue has officially launched leasing for its 408 units. With a 460-foot tall facade of pitch black glass facing the East River, the 43-story tower is one of the newest and tallest skyscrapers to be completed in Midtown’s Murray Hill. Sheldon Solow of Solow Building Company is the developer of the 800,000 square foot project, while Richard Meier & Partners Architects is the designer. Leasing and move-ins are now underway, with units marketed by Citi Habitats New Developments.
Sheldon Solow, Founder and CEO of The Solow Building Company, who was joined by his son, Stefan Soloviev, had this to say about 685 First Avenue:
“685 First Avenue is one of our most remarkable projects to date – we have taken the signature attention to detail and design that Solow Building Company is known for and elevated it to create an unparalleled living experience. We believe these residences provide a unique opportunity in today’s market and are confident that they will appeal to a range of residents looking to make Manhattan their home.”
Gary Malin, President of Citi Habitats, added:
“The rental residences at 685 First Avenue signify a new offering in the market today. The level of finishes and quality of design is unprecedented in this setting, and the building’s Midtown East location is unbeatable for anyone looking to explore all that Manhattan has to offer. We are confident these homes will address a demand for luxury housing of this that is caliber available for rent.”
The triple-height lobby space will greet residents, with travertine clad walls and floors. There will be a three-paneled masterpiece design by Joan Miró, borrowed from Sheldon Solow’s personal art collection, to be located on the back wall of the lobby.
The floor-to-ceiling glass-enclosed rentals are located from floors three through 28 while the condominiums will occupy the rest of the tower. Rentals range from studios to three-bedroom homes as well as a special collection of over-sized loft studios. Prices begin at $3,265 for studios; $5,245 for available one-bedrooms; $8,225 for available two-bedroom homes; and $10,840 for available three-bedroom residences. They all come with custom-designed roller shades for extra privacy, white oak flooring, quartz countertops in the kitchen, Bosch appliances, and custom-crafted Italian white lacquer cabinets. There is also a custom heating system hidden under the floorboards near the perimeter of each space.
Balconies are located near each corner of the western facade. The western elevation is the only part of the envelope that has a second glass curtain wall, and allows the balconies to be partially enclosed and protected from rain, snow, and wind. This also adds a layer of depth to the skyscraper.
Another noticeable design aspect is the sliver of tall double-height windows that horizontally slice through the 28th and 29th floor along the eastern and southern facade. This is where private balconies for the duplex condominiums will be located.
Amenities include a 24/7 attended lobby, a fitness center with TechnoGym equipment and a private training studio, a 70-foot indoor lap pool with views of the East River and morning sunrises, a sauna and steam room, a lounge and game room with private dining and entertainment space, a billiards and foosball table, and a screening room with custom built-in seats. There will also be a children’s playroom, bicycle storage, and on-site parking accessed from the underground porte-cochere.
The leasing gallery is located on-site, at 685 First Avenue.
Subscribe to YIMBY’s daily e-mail
Follow YIMBYgram for real-time photo updates
Like YIMBY on Facebook
Follow YIMBY’s Twitter for the latest in YIMBYnews

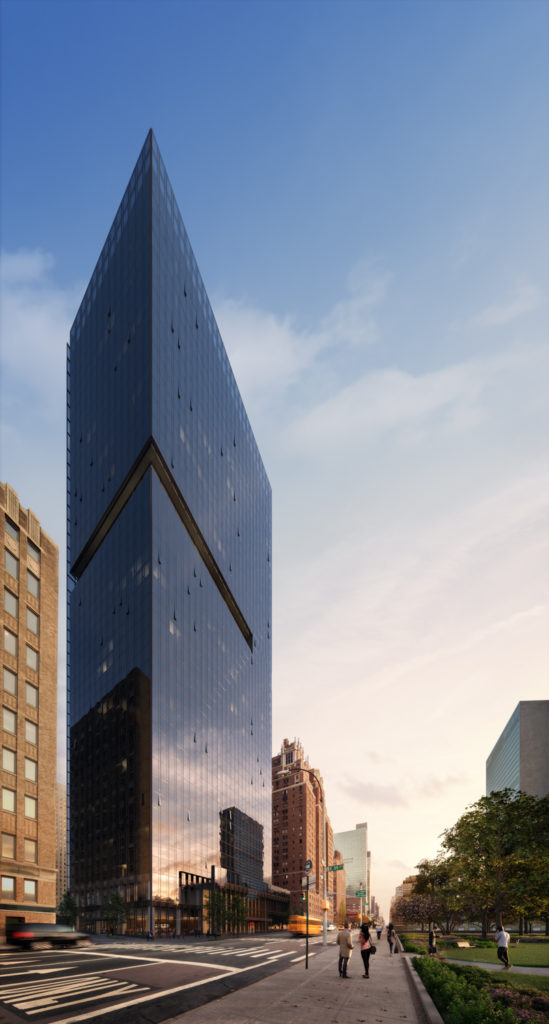
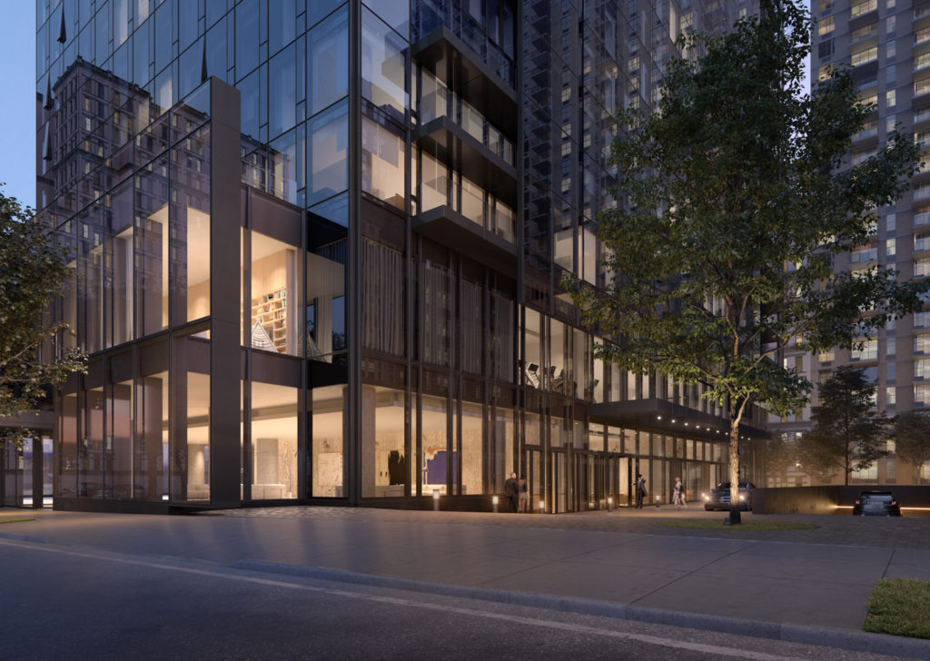
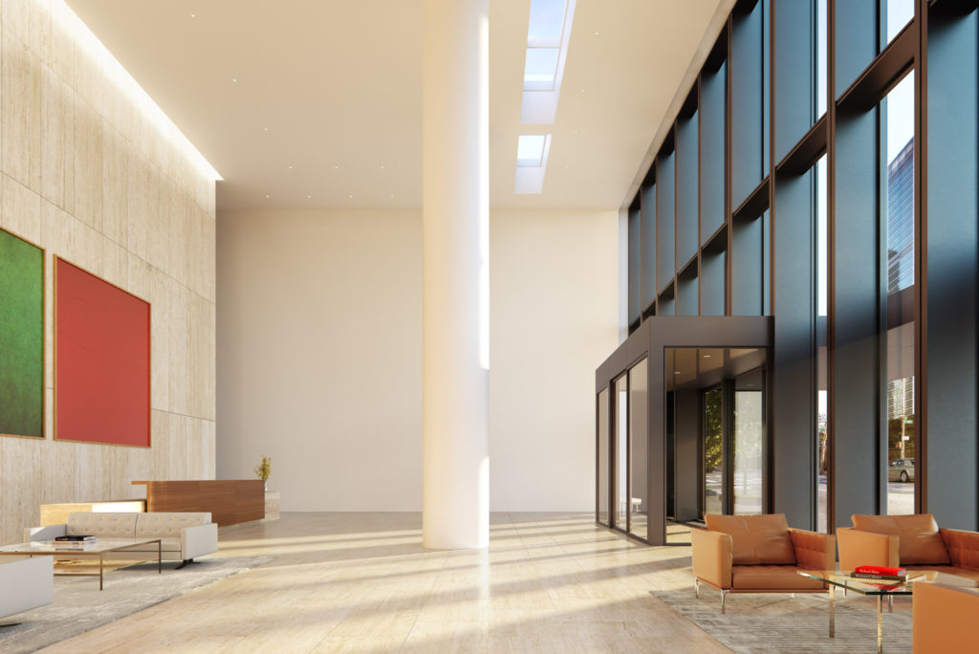
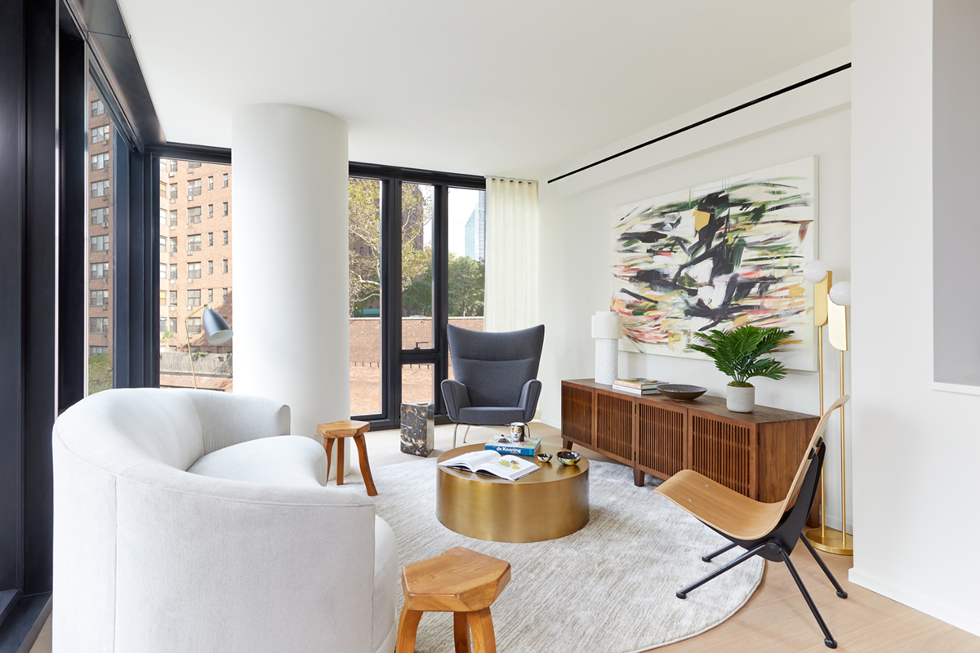
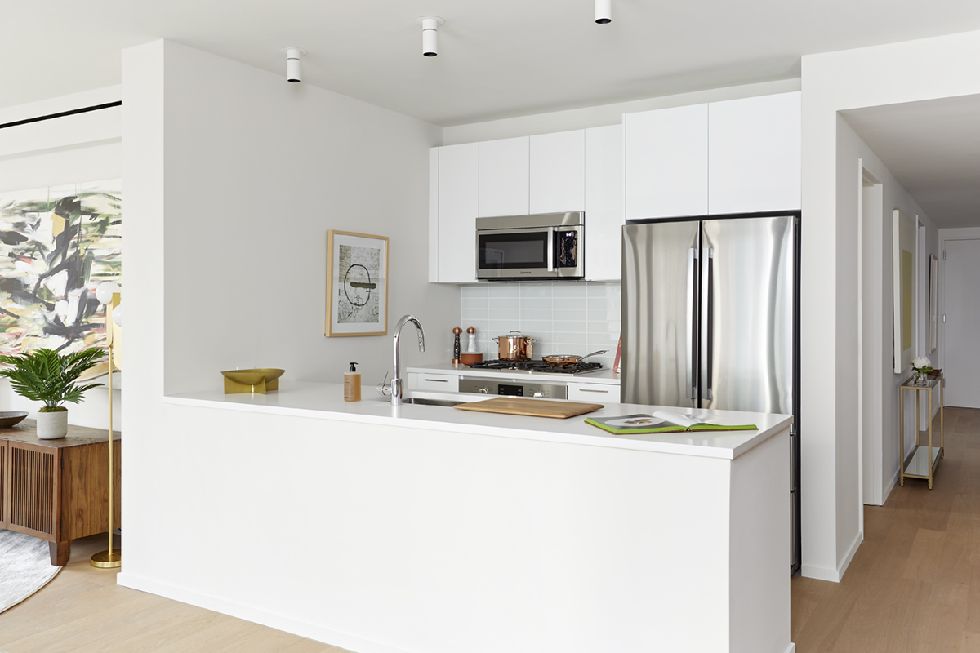


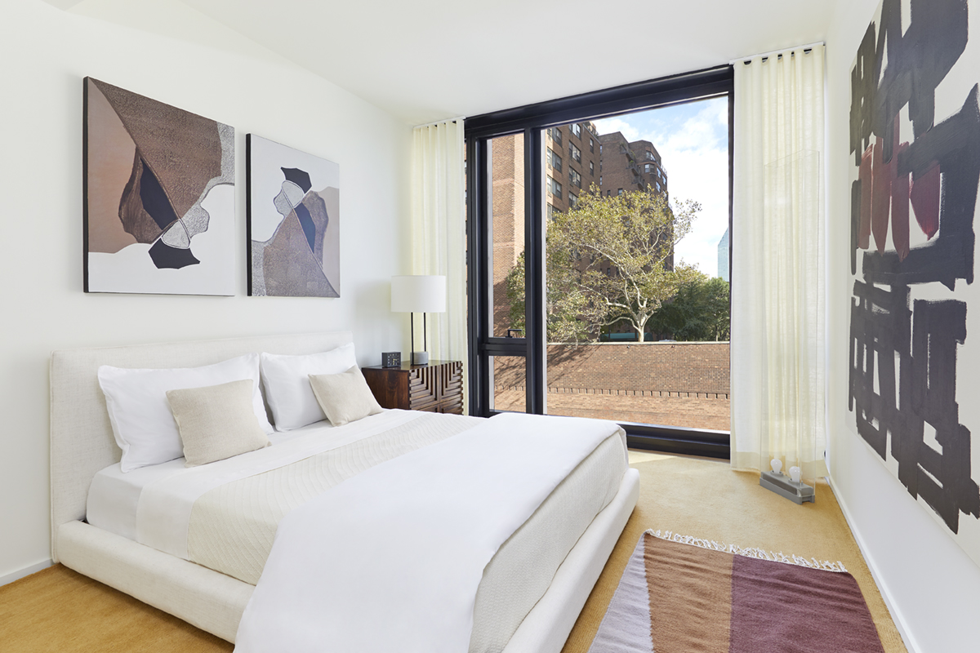




Seems kinda cramped for $8,225 …
Please pardon me for using your space: Affluence on comfortable design and living, recommend me to look around see only with advantage for residents. (Thanks to the owner of photos)
why do you comment on every post ??
Why don’t YOU comment on every post?
I could ask you the same question . . .
Please pardon me for using your space
Please pardon me for using your space — I am a bot. Please ignore me.
Prices are ridiculous.
Did they really need to put in such large pillars? They make the space look cramped and ugly. Going to be hard to get the prices they’re asking.
not only that, Citi habitats is not a luxury brokerage
Good luck!!
Even at just 460′ this building is pretty massive and looks tall. Even it’s not officially in skyscraper’s height of 492 feet or taller. Design is monolithic modern black glassy box, but not so boring, mixed well in surrounding, old and new architectual midtown East River Skyline view. Thanks for not being taller than UN Building nearby, and made envelope for view on Centercore Midtown Skyscrapers. Good addition to this part of Midtown East, 3 of 5 stars. One star less for unsightly cutback on 27-28 floors. It should be better designed, like someone trying to slice a piece if building with giant knife. Everything else is better than unbuilt lot for more than decade!!!
Of the 408 units only 76 rented since launch date,, ! Still studios going for so called net effective 3910… meaning gross rent exceeding4400 !! What sort of sales tactics is this ? You would rather keep the building as a show piece ? Something seriously wrong..I always was a fan of solow but no more..sorry