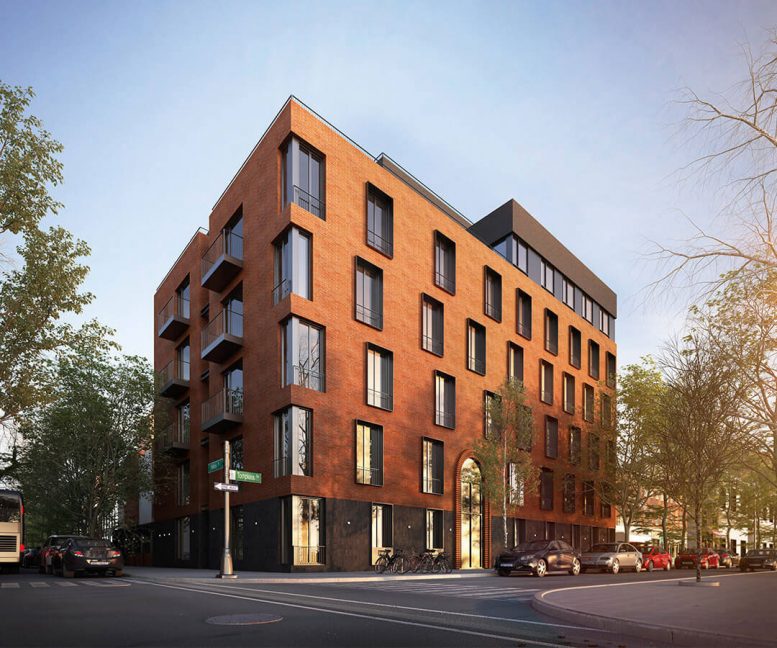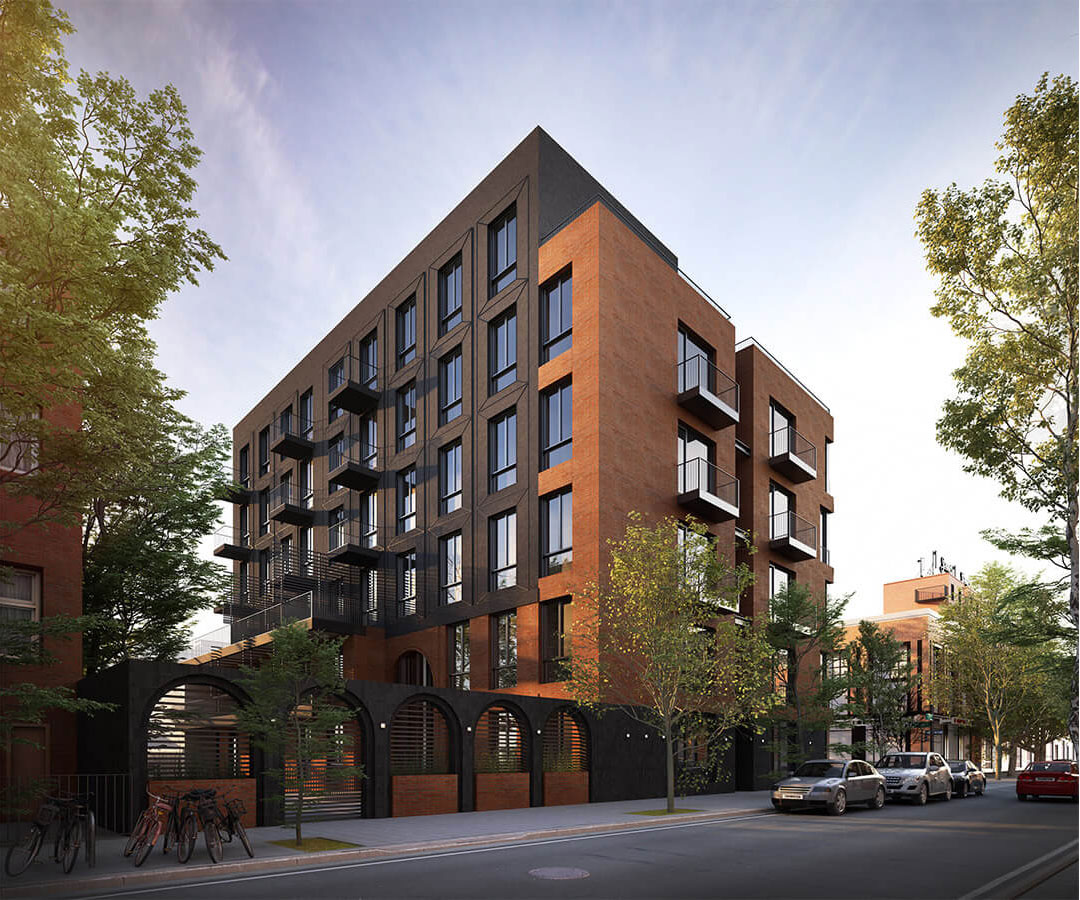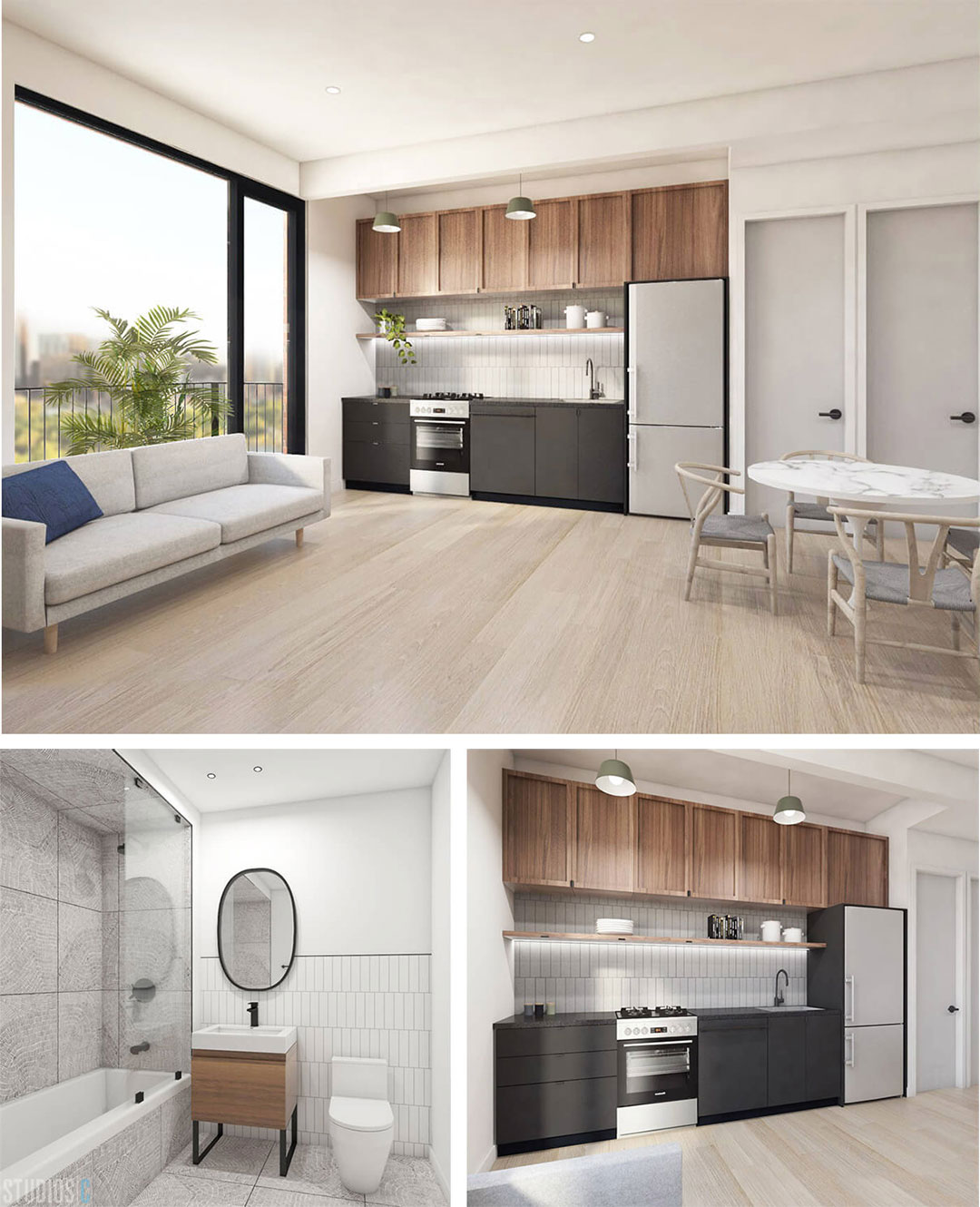Architects STUDIOSC have revealed an updated set of renderings for a ground-up residential building at 420 Tompkins Avenue in Bed-Stuy, Brooklyn. At seven stories, the building will comprise approximately 40,000 square feet and is expected to wrap up construction this year.
YIMBY first revealed the development in 2015 when Charles Mallea was credited as design architect for the project. At that time, the development was only expected to rise six stories and comprise just under 30,000 square feet, with 44 residential units.
Today, new renderings from STUDIOSC illustrate a larger structure with a comparatively scaled-back façade. The enclosure will now be comprised of traditional red brick, black metal elements, and black masonry. Windows are recessed to offer what appear to be Juliet balconies along Thompson Avenue. Select residences along Halsey Street and at the rear of the building will also include private terraces.
While residential amenities have not been confirmed, the new drawings appear to include an occupiable roof or terrace level, and a private parking lot.
Subscribe to YIMBY’s daily e-mail
Follow YIMBYgram for real-time photo updates
Like YIMBY on Facebook
Follow YIMBY’s Twitter for the latest in YIMBYnews








This building is almost complete and now they release a rendering. What is the point of that
STUDIOSC just might be my favorite NY neighborhood architecture firm. What a refreshing change from grey-fired bricks and window walls.
Kitsch use of the ‘arch’ form, applied out of left field and glaringly out of place in this building.