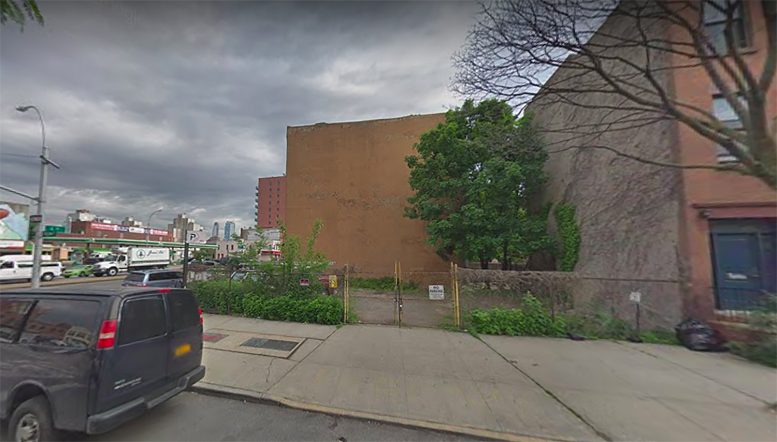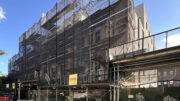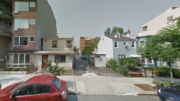Permits have been filed for a 12-story mixed-use building at 639 Degraw Street, in Park Slope, Brooklyn. Located between 4th Avenue and 5th Avenue, the corner lot is two blocks north of the Union Street subway station, serviced by the R train. Gordon Gemma under the 167-174 4th Ave LLC is listed as the owner behind the applications.
The proposed 125-foot tall development will yield 98,906 square feet, with 72,773 square feet designated for residential space, 5,360 square feet for commercial space, and 721 square feet for community facilities. It will have 57 residences, most likely condos based on the average unit scope of 1,276 square feet. The concrete-based structure will also have a cellar and 22 enclosed parking spaces.
Christian Bailey of ODA Architecture LPC is listed as the architect of record.
Demolition permits will likely not be needed as the lot is vacant. An estimated completion date has not been announced.
Subscribe to YIMBY’s daily e-mail
Follow YIMBYgram for real-time photo updates
Like YIMBY on Facebook
Follow YIMBY’s Twitter for the latest in YIMBYnews






A height of 125′ for 12 stories of condos and on-site parking for 22 vehicles is stretching it. Condos command high prices than rental units but they expect high ceilings and bath tubs too. I can’t see more than 9′ clearance here. Tubs in the plan? Again, the on-site parking will be at a high water-table site. Good luck when it rains.