New photos from the ODA-designed conversion of 10 Jay Street offer a first look at the interior of the boldly reimagined structure. Located on the shores of DUMBO, Brooklyn, the landmarked property was constructed in 1898 and originally served as the Arbuckle Brothers Sugar Refinery. In 1925 the building was converted to a winery, but by end of the decade, one of its masonry facades had been torn off and the exposed building fell into disrepair.
Today, the office conversion measures 230,000 square feet and features sweeping floor spans, vaulted ceilings, oversized windows, and exposed masonry details on each of its ten floors. Developers Glacier Global Partners and Triangle Assets initially planned to redevelop the property for residential use, but later decided to convert it into office space.
Designed by ODA’s New York studio, the building’s geodesic, crystalline facade is a playful reference to its sugary past and introduces a striking new form along the East River. At the building’s east, north, and south-facing boundaries, the architects chose to restore the structure’s existing red brick masonry to accomplish a more contextual presence in relation to the surrounding properties.
“10 Jay Street is a great example of the guiding principles that should steer the development of future cities,” said ODA founder and architect Eran Chen. “It’s a fresh approach to preservation; the mixed-use program gives the building a new purpose, shifting business hubs from city centers to peripheral neighborhoods, making DUMBO a place to live, work, and play. The outcome is intended to be both beautiful and provocative. I believe 10 Jay will stand as an example for growing cities around the world.”
Subscribe to YIMBY’s daily e-mail
Follow YIMBYgram for real-time photo updates
Like YIMBY on Facebook
Follow YIMBY’s Twitter for the latest in YIMBYnews

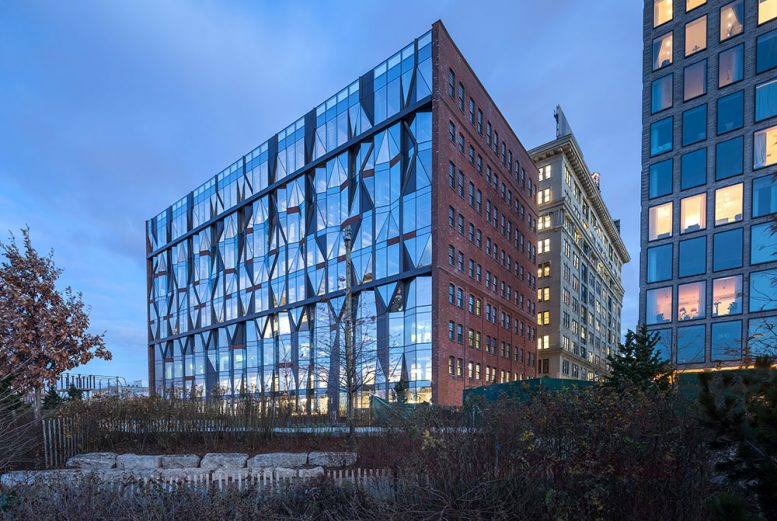
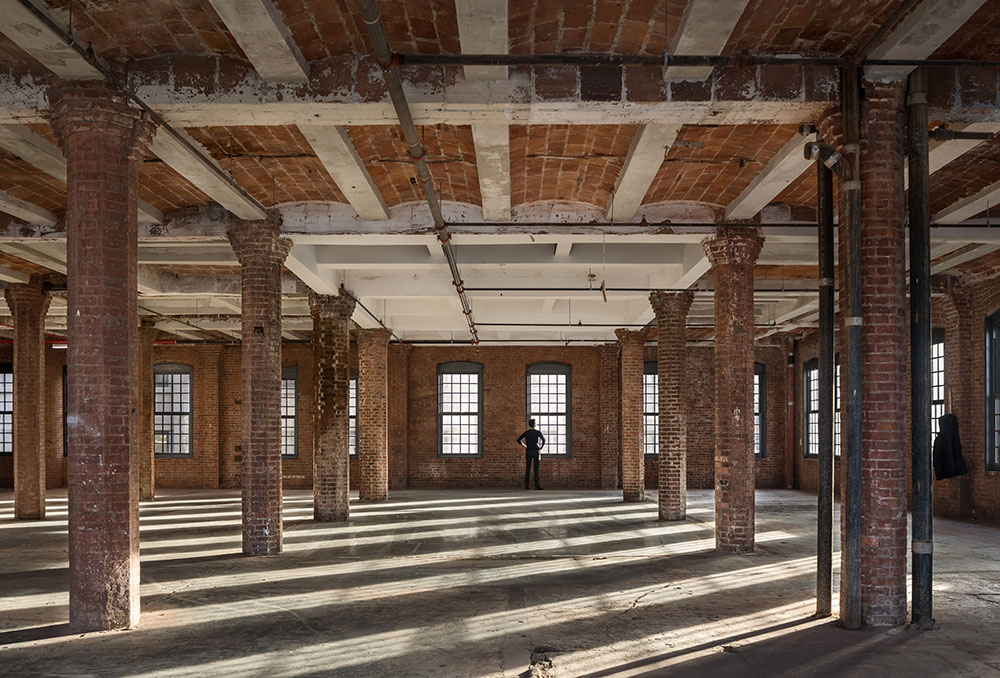
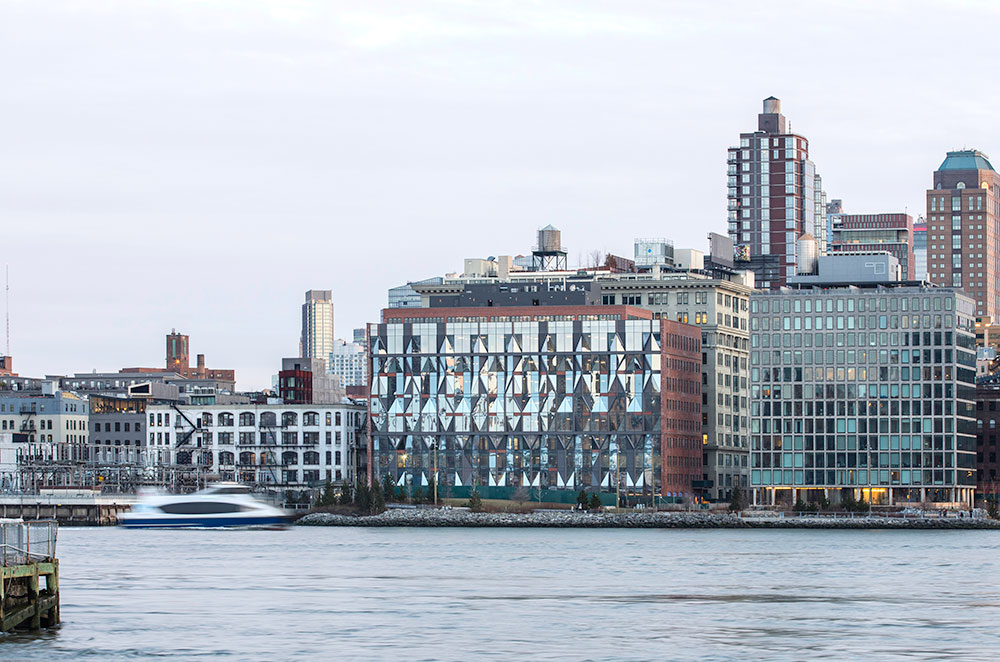
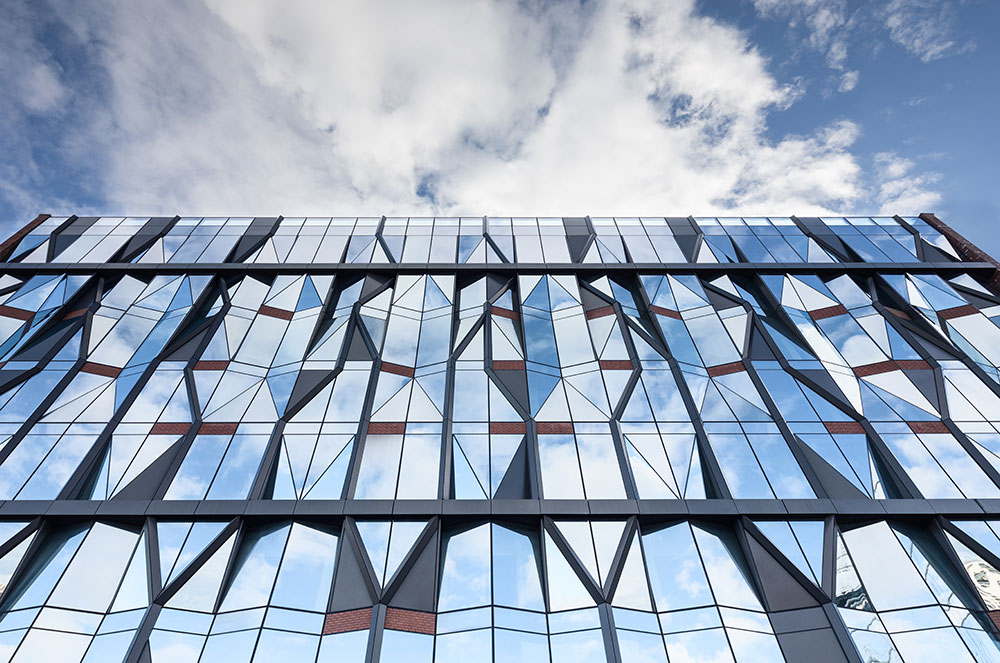
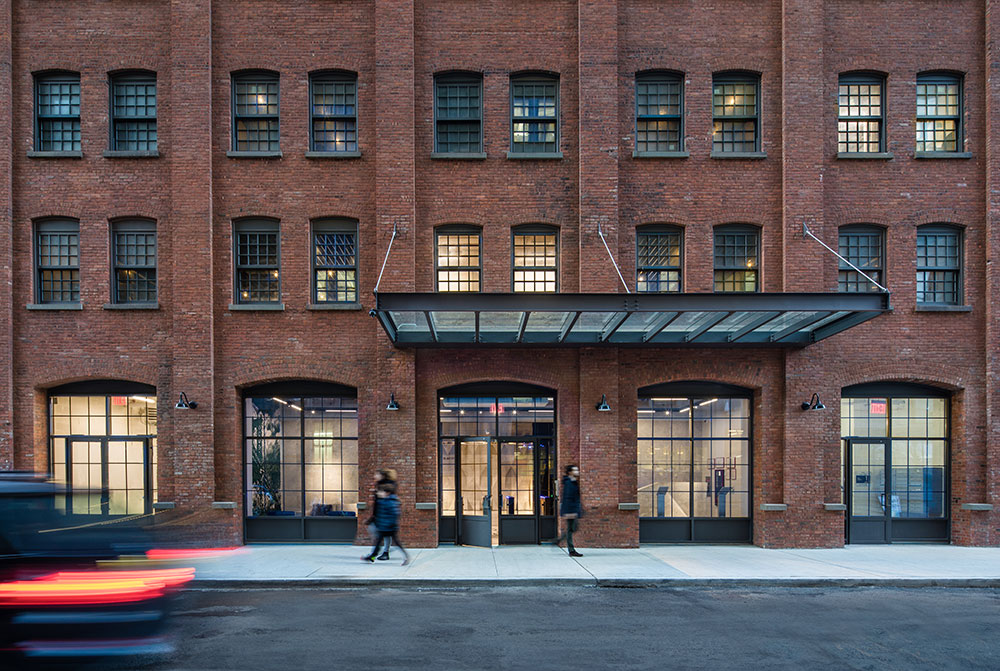
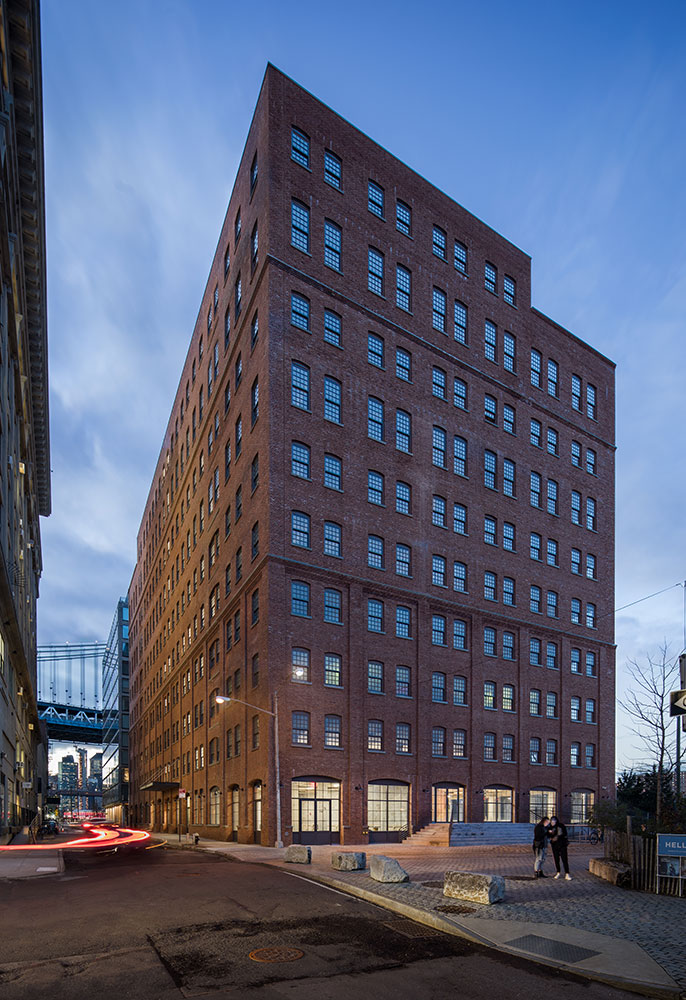




nice.
once a harry skydell “development” in the 80’s….it finally
gets its due.