In an exclusive reveal, SL Development has unveiled the first renderings of a new, six-story residential mixed-use building at 580 Lorimer Street in Williamsburg, Brooklyn. Formerly known as 589 Metropolitan Avenue, the 74-foot-tall structure will yield 13,500 square feet, with 1,090 square feet of ground-floor retail, and 8,800 square feet allocated for residential use.
As previously reported by YIMBY, the property is designed by Rawlings Architects and will contain 12 rental units averaging just over 730 square feet. Building amenities include roof access, on-site laundry facilities, and bike storage. The building is also conveniently located immediately outside the G and L trains for access to Manhattan, Long Island City, and Eastern Brooklyn.
Subscribe to YIMBY’s daily e-mail
Follow YIMBYgram for real-time photo updates
Like YIMBY on Facebook
Follow YIMBY’s Twitter for the latest in YIMBYnews

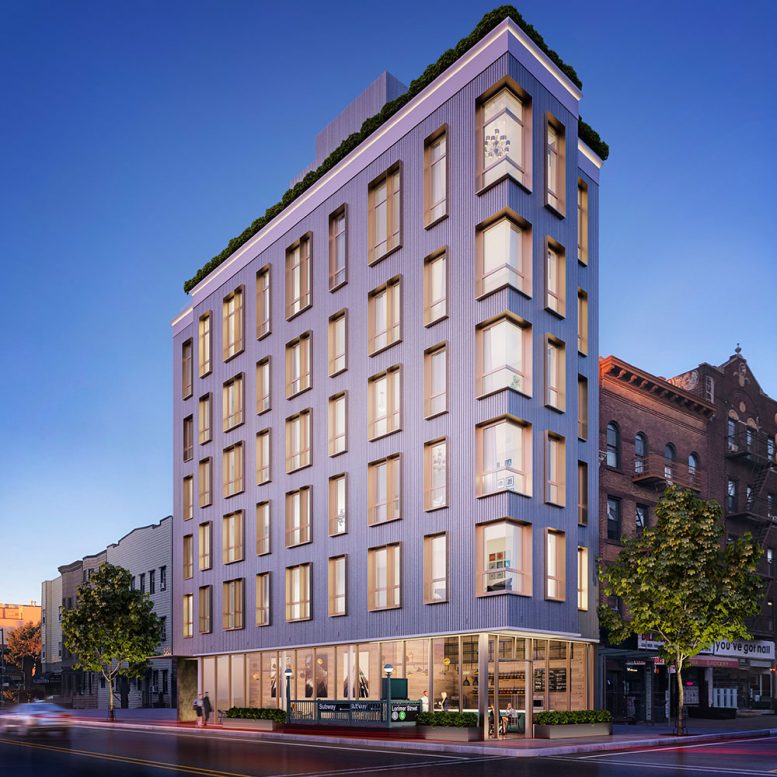
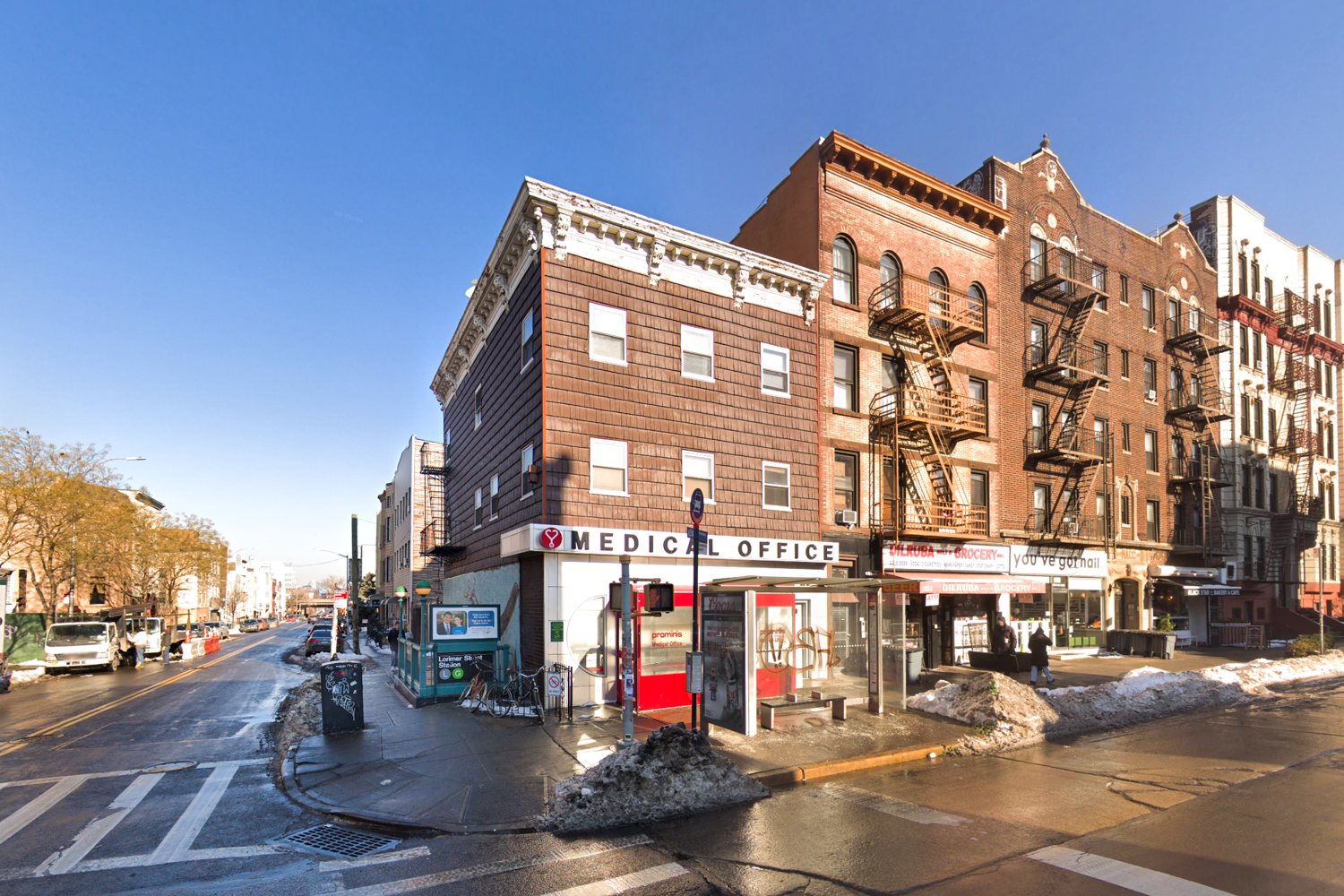
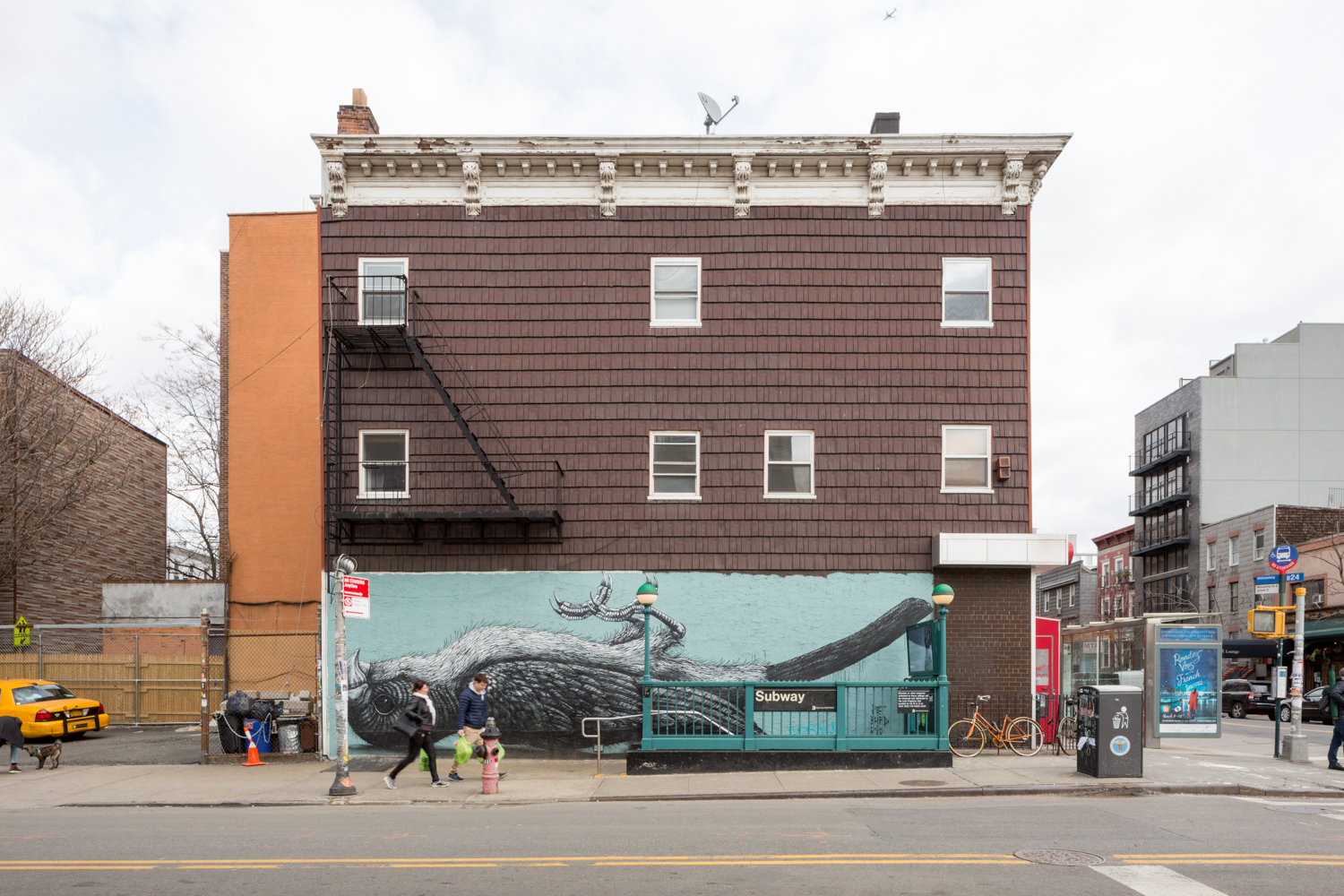
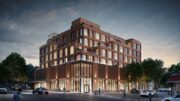
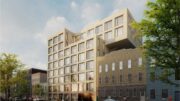
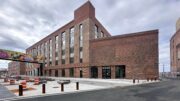
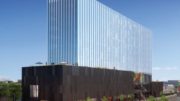
I understand the need for ‘progress’ but I really like the existing building on this site, it’s loaded with character
Pardon me for using your space:
A handsome addition to the neighborhood. I find a lot of the 2- and 3-story mixed use buildings in East Williamsburg to be quite ugly.
Will be enjoying this one with binoculars from my flophouse in Queens
(Thanks to Sebastian Morris)