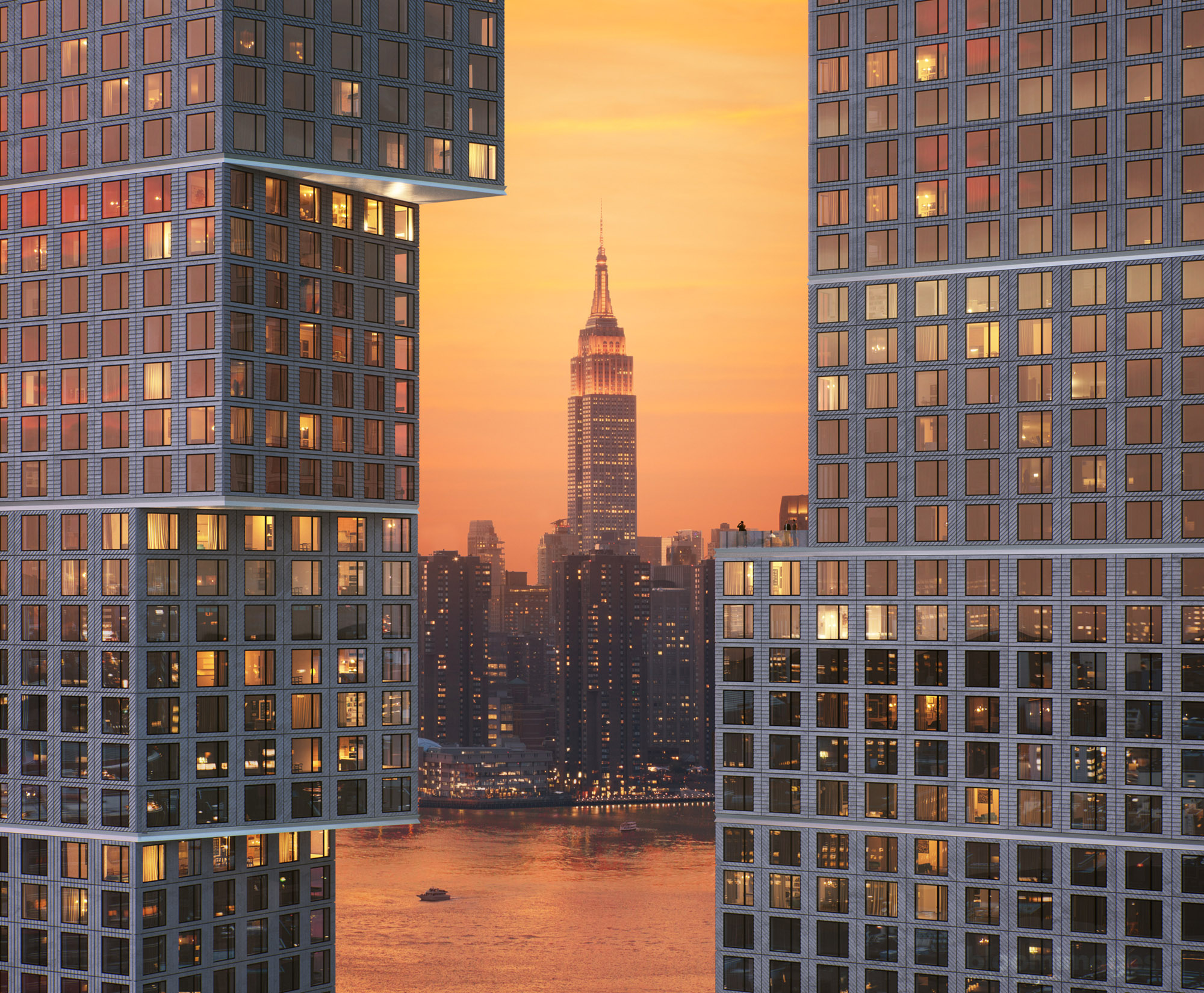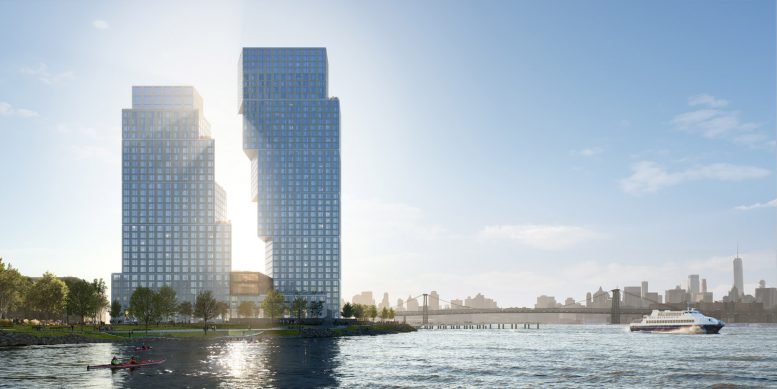Partners Brookfield Properties and Park Tower Group have announced the next large phase of development at Greenpoint Landing. The centerpiece will be two residential towers designed by OMA. One acre of public waterfront space designed by James Corner Field Operations will surround the mixed-income housing which will also include another new seven-story building. Thirty percent of the 745 units will be affordable housing. This project will also result in further expansion of Greenpoint’s waterfront esplanade. Marmol Radziner is the interior designer while Beyer Blinder Belle is the executive architect and interior designer.

Looking at the Empire State Building through the pair of towers. Renderings by Brookfield and Park Tower Group.
“Park Tower Group and Brookfield are bringing dynamic, cutting-edge architecture to the Brooklyn waterfront while delivering significant benefits for the Greenpoint community. The addition of much-needed housing and creation of new, accessible open space are transforming the underutilized stretch of waterfront into a new thriving, livable, and sustainable addition to Greenpoint,” said Ric Clark, Chairman of Brookfield Property Group and Brookfield Property Partners.
“These new developments with Brookfield will expand our beautiful waterfront esplanade, proving even more public open space for Greenpoint locals and visitors to enjoy, along with architecture that will define the Brooklyn skyline. With world-class landscape design by James Corner Field Operations, we are beginning to realize our transformative vision for a stretch on uninterrupted access to the Greenpoint shoreline,” said Marian Klein, President of Park Tower Group.
The overall design of the two buildings feature a typical multi-level setback in one tower and an inverted setback in the other. The tiered and protruding setbacks of both skyscrapers are also carved and oriented at various angles. This detailing creates a much more stunning and dynamic building massing. The structure closest to the East River will be taller than its adjacent counterpart. These pair of architecturally identical high-rises will be visually composed and lined up together to form a “gateway” to the Greenpoint waterfront and the panoramic views of the Manhattan skyline. The exterior curtain wall will be made with precast concrete panels that go in between large, eight-square foot windows.
All elevations will have a simple and uniform grid of windows. Outdoor terraces will be found on the setbacks for residents to enjoy. Views of the Empire State Building and the rest of the Midtown skyline will be visible. At ground level, there will be 8,600 square feet of retail space.
The green spaces in front of the OMA-designed skyscrapers will include a lawn, picnic area, a garden walk, and some salvaged maritime pieces from the site. This will also sit next to Newtown Barge Park. In total, the entire Greenpoint Landing master plan will yield 22 acres of newly developed space and stretch half a mile along the East River when fully complete. There will be around 5,500 residential units with 1,400 of them being affordable.
Construction on this phase of Greenpoint Landing is expected to break ground this summer.
Subscribe to YIMBY’s daily e-mail
Follow YIMBYgram for real-time photo updates
Like YIMBY on Facebook
Follow YIMBY’s Twitter for the latest in YIMBYnews






Pardon me for using your space:
This would be a lovely addition to the Greenpoint waterfront.
(Thanks to Michael Young)
Do people really pay more to live in a building that looks unsteady?