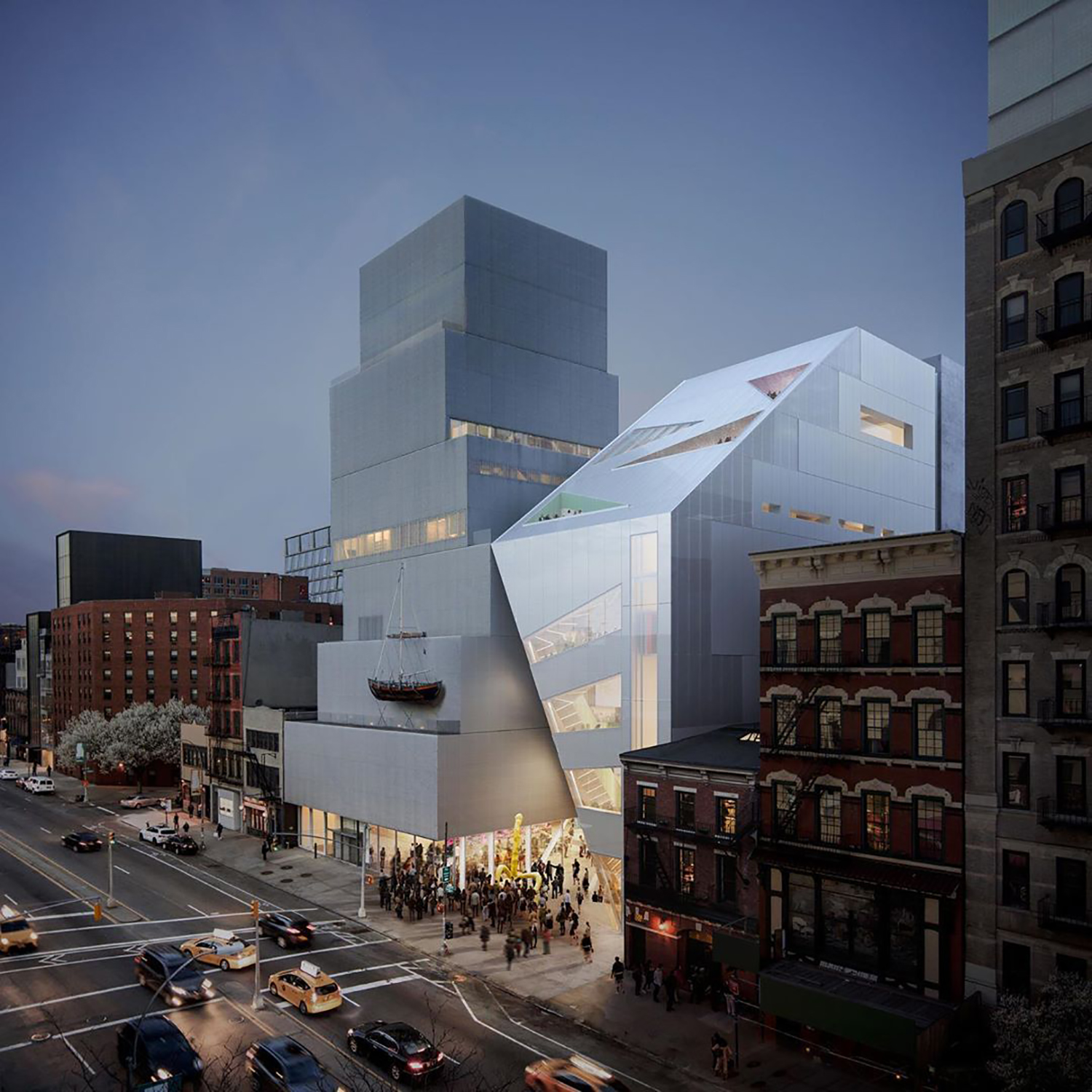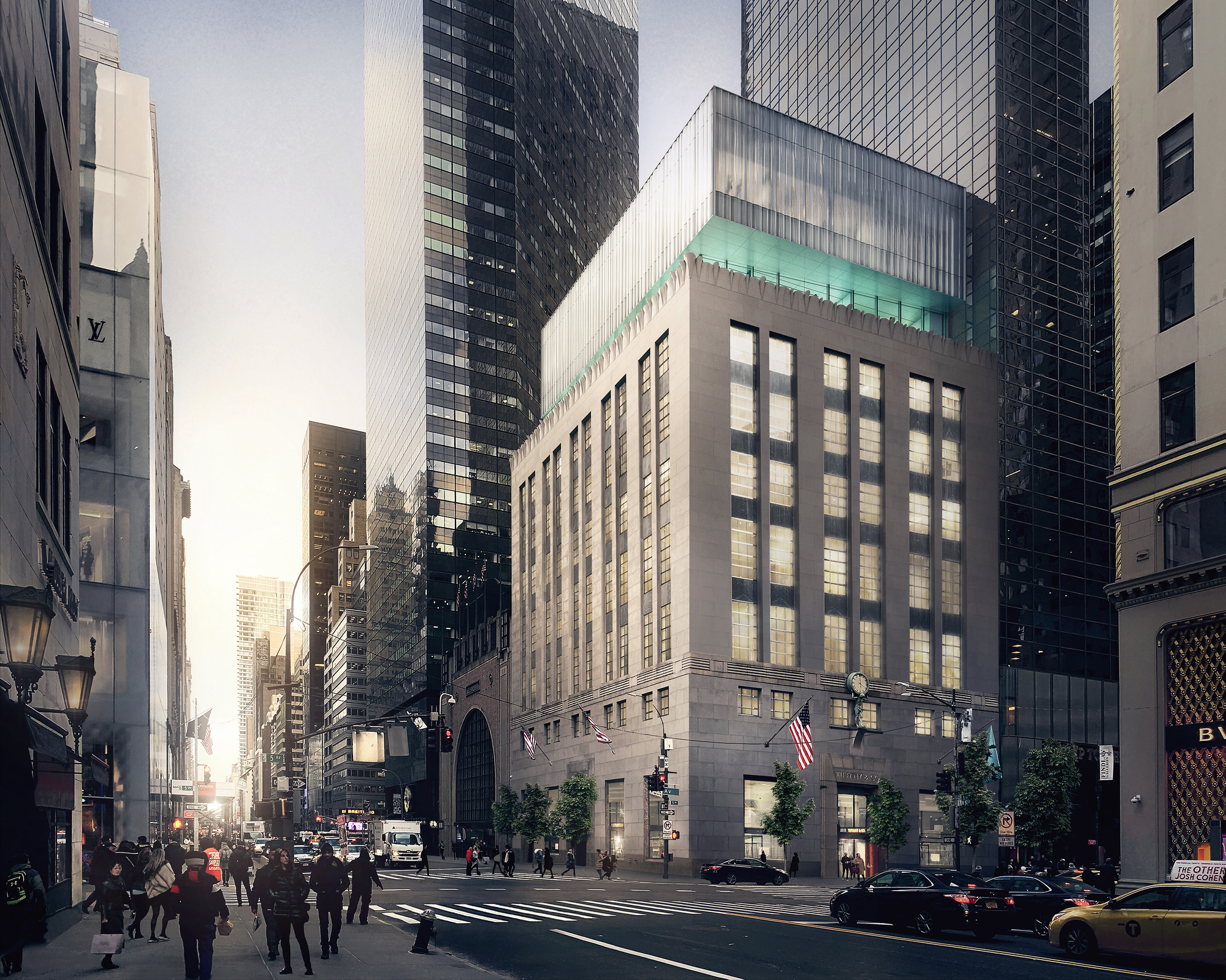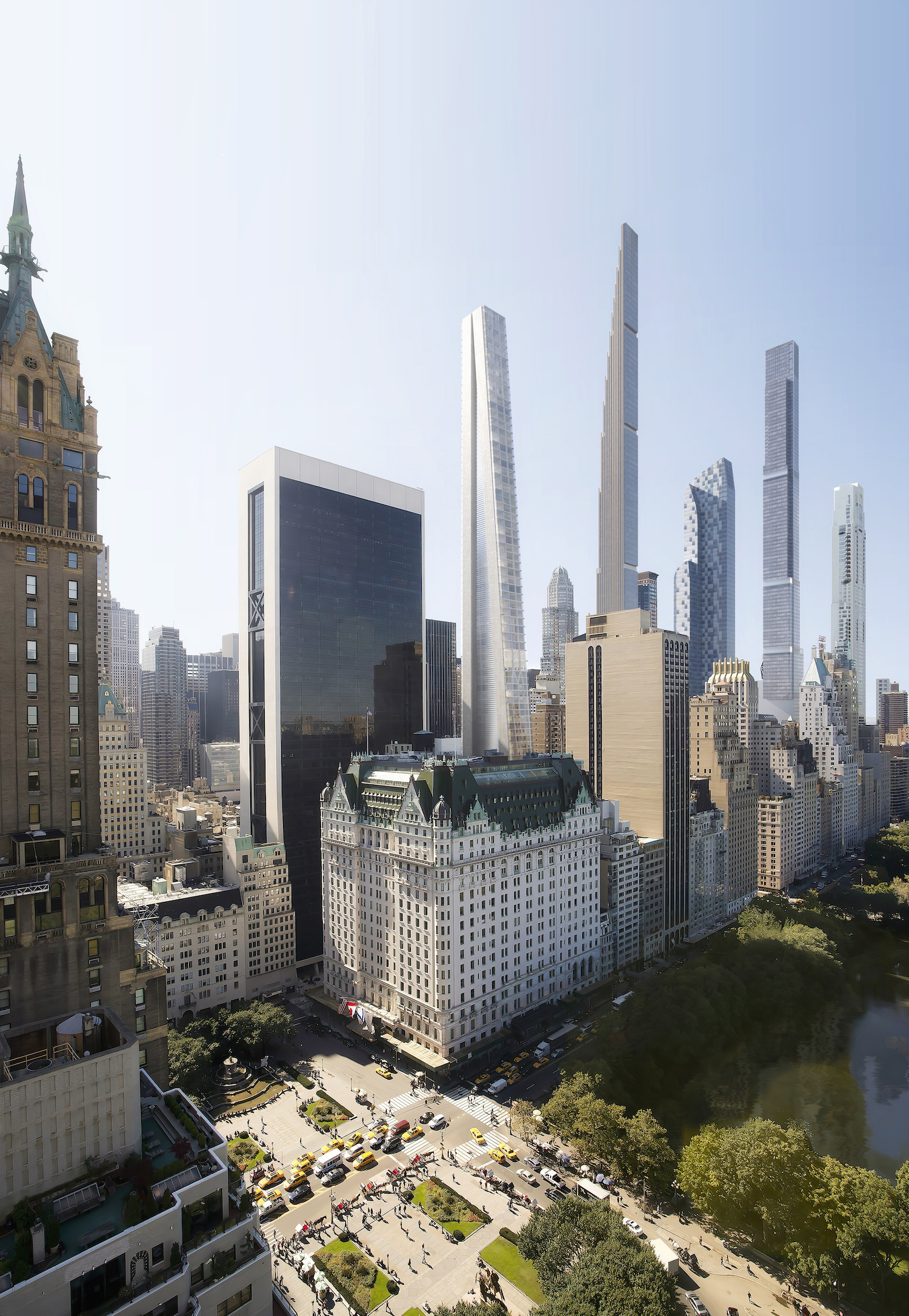New Museum’s Expansion Takes Shape at 231 Bowery on Manhattan’s Lower East Side
Construction is progressing on the New Museum‘s seven-story expansion at 231 Bowery in the Bowery section of Manhattan’s Lower East Side. Designed by Rem Koolhaas and Shohei Shigematsu of OMA and Cooper Robertson & Partners, the 174-foot-tall annex is rising directly to the south of the SANAA-designed main building, which was originally completed in 2007, and will almost double the institution’s footprint to 115,277 square feet. The 60,000-square-foot addition will connect laterally connect to the current museum and add three gallery floors, an 80-seat restaurant, a larger bookstore, and office space for staff, among other spaces. The property is located at the intersection of Bowery and Spring Street.




