On their Instagram page, ODA Architecture recently released a new rendering for its upcoming mixed-use residential project at 208 Delancey Street. The site is located on the Lower East Side near the foot of the Williamsburg Bridge, between Pitt Street and Ridge Street on an L-shaped plot. Designers were forced to work around an existing five-story building on the corner of Delancey and Pitt, adding to the structure’s distinctive look. 208 Delancey Street is being developed by New Empire Real Estate Development while Shiming Tam Architect is serving as the architect of record. The closest subway is the F train at the Delancey Street subway station while access to the Williamsburg Bridge is only about five blocks away to the west.
Previous iterations had shown similarities with Zaha Hadid’s striking Chelsea residential building at 520 West 28th Street.
The updated design looks more set and integrated into the neighborhood than the previous, dark-colored version with its sharp, angular windows. The new curtain wall appears to have a mix of light gray-colored bricks in between its curved ribbon windows with copper accents. These architectural elements follow sweeping, rounded corners and extruded balconies that soften the edges of the building.
The 11-story building will rise 119 feet tall with a steel structural frame and yield 80,380 square feet of space. Landscaped outdoor terraces will add some greenery to the project. About 59,000 square feet will go toward the 69 condominium units, each averaging 854 square feet. Two penthouse floors will sit on the tenth and 11th floor with unobstructed views looking south. Nearly 8,300 square feet will be dedicated to an ambulatory diagnostic facility on the ground floor. Residential amenities include a landscaped roof deck, a laundry room, a lounge, an outdoor recreation area, a pet grooming station, onsite parking for ten vehicles, a bicycle room, and private storage.
A completion date for 208 Delancey Street has not been announced yet.
Subscribe to YIMBY’s daily e-mail
Follow YIMBYgram for real-time photo updates
Like YIMBY on Facebook
Follow YIMBY’s Twitter for the latest in YIMBYnews

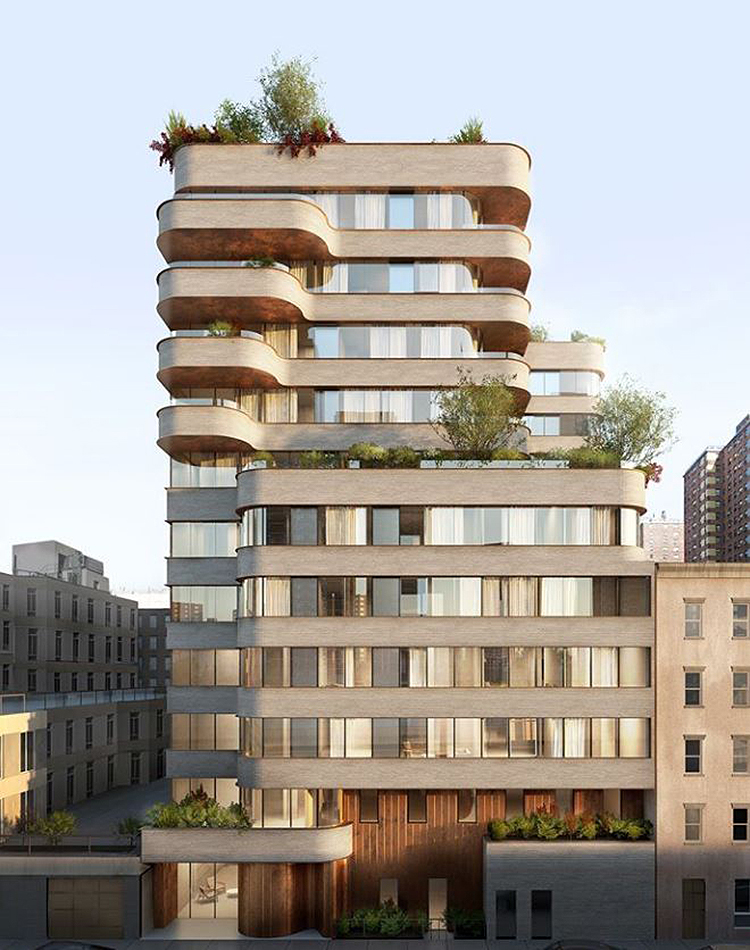
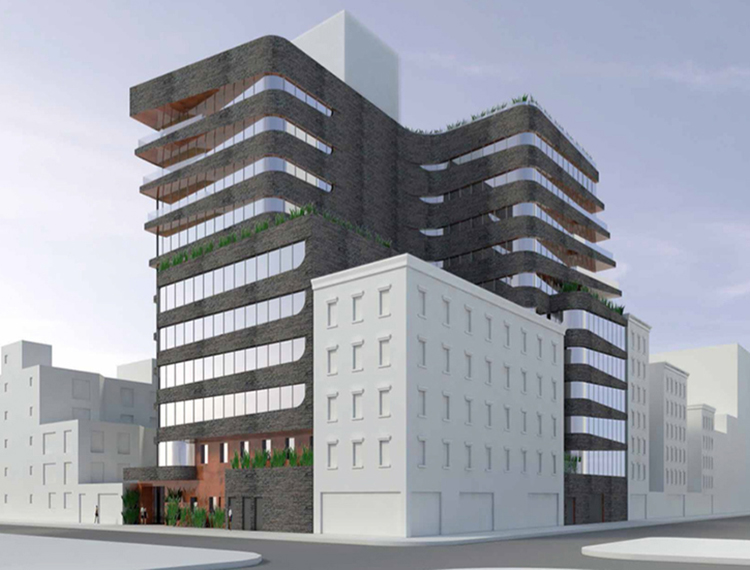
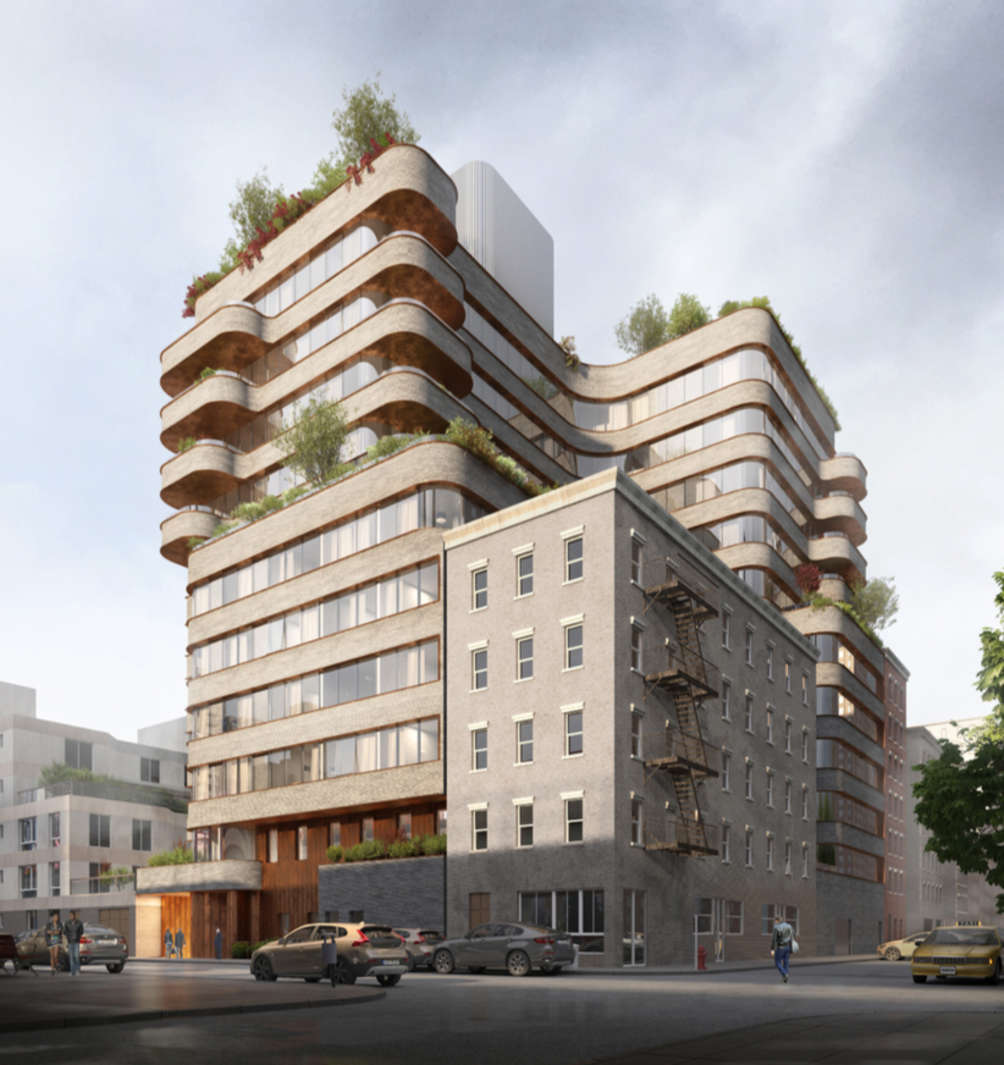
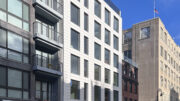

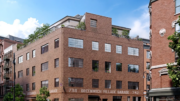
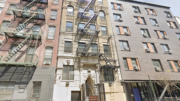
Please pardon me for using your space: Seriously designed I have to stop my ability on joke. I don’t want to compare with its rendering. (To be happy and thanks to Michael Young)
What’s with all the pedestrian unfriendly, blank walls in their projects lately, including the one in DUMBO from just a few days ago?
Updated design is indeed an improvement. Maybe all architects should be forced to work around an existing building, they try harder.
all of the new residential building are being built with private gardens and pools as if to say the residents won’t have to be in contact with the hoi polloi that use the streets,AND AGAIN where’s the transportation?all of the subways and roads are already overcrowded besides being over 120 years old.All of the builders are busy congratulating themselves on their wonderful designs forget about sunshine on the streets,isn’t there such a thing as being overbuilt?
Perhaps you should focus on all the 20+ story SUPRA and public housing buildings that are blocking light and air.