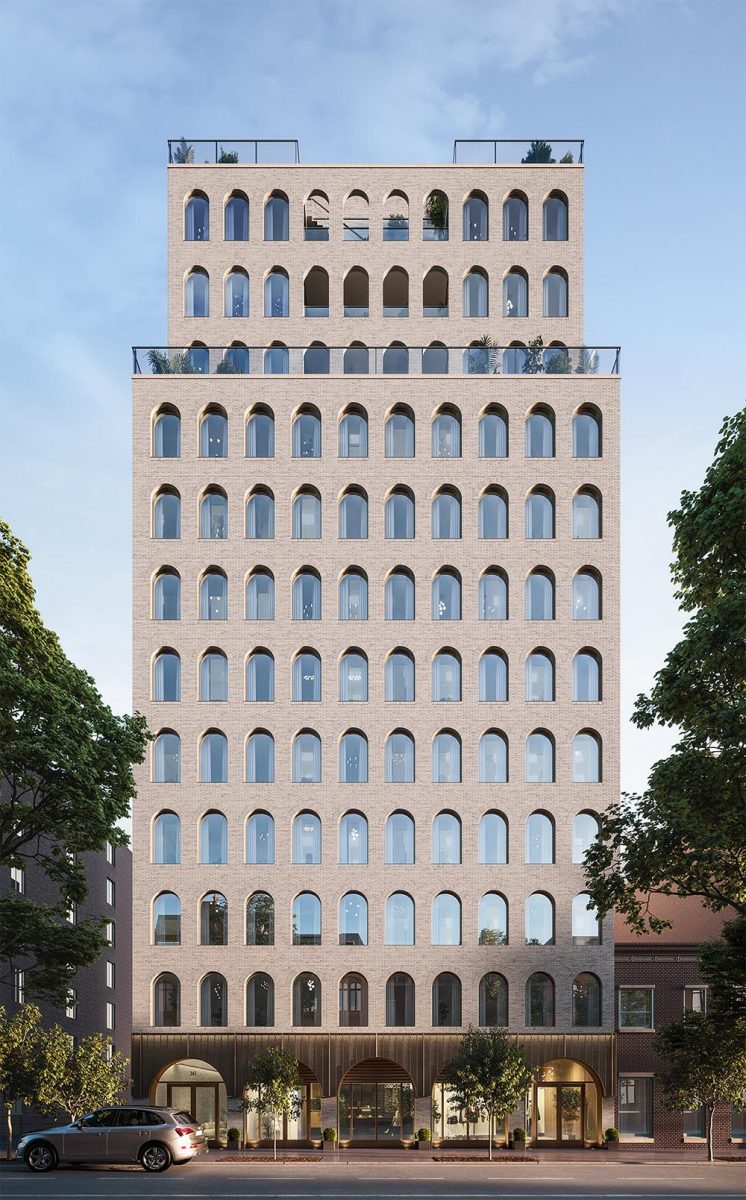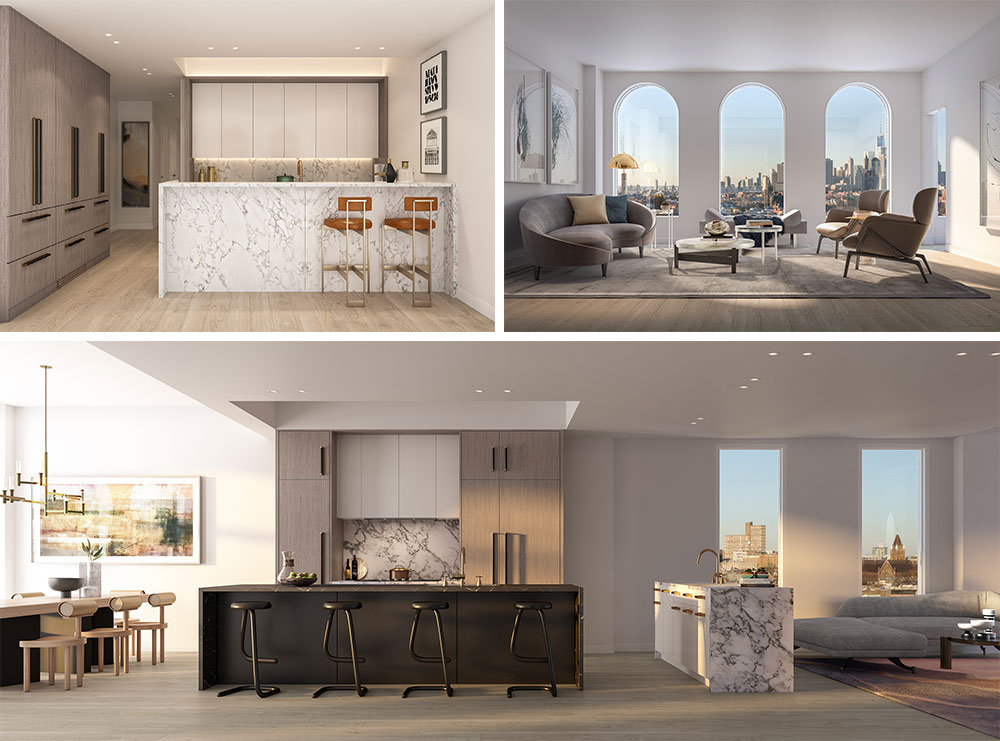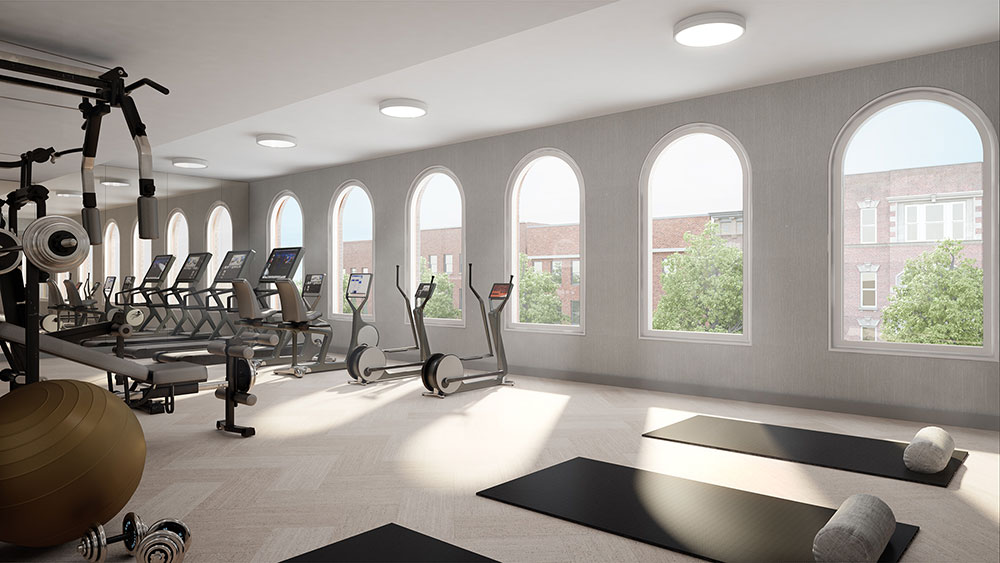Sales have officially launched for Parlour, a new residential building in Park Slope, Brooklyn, designed in collaboration by INC Architecture & Design with Fischer+Makooi. Located at 243 Fourth Avenue, the 12-story structure will contain 19 residences, including 16 half-floor units and three full-floor penthouses. Brodmore Management is the developer and the Aguayo Team at Halstead Property Development Marketing is handling condominium sales.
The building is described as a modern reinterpretation of the Brooklyn brownstone, with inspiration drawn from the borough’s historic architecture and Prospect Park’s signature arched bridges.
“Parlour is the memory of a brownstone, yet reimagined and motivated by the future of residential design,” said Adam Rolston, principal of the design firm. “It is rooted in history, with modern appeal, a mash-up similar to the two neighborhoods it juxtaposes: Park Slope and Gowanus.”
Each residence features oversized, mullion-free arched windows and open floor plans to promote the flow of natural light. The homes include advanced temperature controls, private balconies, appliances, and a variety of natural materials throughout the bathrooms and kitchens.
Residences range in size from 1,300 square feet to more than 3,200 square feet and are priced from $1.7 million.
Building amenities include a 608-square-foot terrace equipped with outdoor cooking areas, a 620-square-foot fitness center on the building’s third floor, a children’s playroom, and storage facilities for bicycles, packages, and general use.
Subscribe to YIMBY’s daily e-mail
Follow YIMBYgram for real-time photo updates
Like YIMBY on Facebook
Follow YIMBY’s Twitter for the latest in YIMBYnews








Give me a fuckin break with this shit…
Those arched windows are certainly arched.
Cross street?
Still a shortage of luxury housing for the super-rich?
Creo que hay un error en el metraje del gimnasio, convierto los pies2 a m2 y me da 55.8m2 y es una área muy pequeña para ser gimnasio, lo mismo creo de la terraza pues si es comunitaria 608 pies cuadrados dan 54m2, Ayudeneme con esta duda
This is not anytime related to a brownstone.You guys are destroying Brooklyn.????????????????????
Correction:
Anything not anytime
He was inspired by Brooklyn brownstones? Has no one ever googled the Palazzo della Civilta Italiana in Rome? One of the masterpieces of 20th Century Italian architecture.
Clearly not. Funny how people who purport to like “progress” also insist that every building look exactly the same.
i’m sure the architect knows …
Yikes!
Reminds me of Italian Facist Architecture – like from Mussolini’s EUR – aka “Third Rome”
Based
It also has a kind of funereal look to it – more suitable for sarcophagi or storage of urns than live persons.
This is beautiful and a massive improvement over the boxy-glass bullshit that lines the rest of that street. Fun to watch people complain when an architect actually designs something for once.
Interesting to read a reference to the Palazzo della Civiltà Italiana. Doesn’t anyone realize that this structure was in fact built under Mussolini for a world’s fair that never happened because of WWII? It is an iconic classic of moderni architecture – modern Italian Fascist architecture in its truest form.
Yes, it was conceived and built at the height of the Fascist regime. Now Fascism is gone but the building remains, an exquisite work of architecture. It was recently carefully restored by the house of Fendi, and it is now their headquarters in Rome. I think that there is a desire in Italy to get beyond the dicey origins and appreciate the building for what it is, and I think we can also do the same.
In my comment, I acknowledged the palazzo as a masterpiece, and as such it is unquestionably worthy of preservation. That is not the same as being worthy of emulation, however, given the politico-historical associations. A 21st century architect could dig deeper than the 1930’s for inspiration from the principles of classical architecture. That said, I appreciate that this structure is not yet another bland, soulless steel and glass polygon.