Mayor Eric Adams and the New York City Economic Development Corporation have released a request for proposals (RFP) for the first city-owned parcel in Coney Island West, a redevelopment masterplan in Coney Island, Brooklyn. The initiative aims to create 1,500 new mixed-income residential units, retail space, and other public improvements including the reconstruction of Reigelmann Boardwalk, a $42 million renovation to the 55-year old Abe Stark Sports Center, shoreline enhancements along Coney Island Creek against storm surges, sewer upgrades, and new streets. Coney Island West is generally bound by Surf Avenue to the north, Coney Island Beach to the south, Maimonides Park to the east, and West 23rd Street to the west.
“We are delivering mixed-income affordable housing, investing $42 million to renovate the Abe Stark Sports Center, and making significant improvements across streets, sewers, and the public realm,” said Mayor Eric Adams in his fourth State of the City address on Thursday. “Coney Island’s best days still lie ahead. Today, we started the next chapter in its bright future.”
The main aerial rendering above shows the overall scope of new buildings, including several large residential towers west of Maimonides Park. The structures all appear to rise to a similar architectural height as the 250-foot-tall Parachute Jump tower. An aerial view below looks directly north over the water and Coney Island Beach.
The following rendering from Coney Island Beach details the proposed exterior renovations to the Abe Stark Sports Center. Alternations include a new entrance, boardwalk signage, large-scale murals, upgrades to the ice arena, and other amenities yet to be announced. To the west of the facility is Parcel D, a privately owned tract, and to the east is Parcel F, a city-owned piece of waterfront property.
The below rendering looks east along Reigelmann Boardwalk toward Parachute Jump and new retail spaces for Parcel D, directly east of the Coney Island Amphitheater with outdoor seating overlooking Coney Island Beach. Designs for each tower are subject to change, but the renderings still provide a good indication of what can be built in the near future.
The map below highlights Parcel A, the 80,000-square-foot tract that kickstarted the RFP process on the western edge of the rezoning area along Surf Avenue between West 21st and West 22nd Streets. This property will yield more than 500 mixed-income homes, 25 percent of which will be dedicated to affordable housing, as well as ground-floor retail spaces.
A closer look at the parcels details the city blocks and new tree-lined roadways. Within Coney Island West are two completed affordable housing projects, Surf Vets Place and Raven Hall, while Luna Green is currently under construction along West 21st Street, and Parcel C3 which is still in the design phase.
Below is a street-level perspective looking east from the future intersection of West 20th Street and the new extension of Ocean Way next to the Abe Stark Sports Center.
Here we see a view looking south along the proposed Parachute Way corridor.
The nearest subways from Coney Island West are the D, F, N, and Q trains at the Coney Island-Stillwell Avenue station to the east.
Further news about the Parcel A and the rest of Coney Island West will likely be announced in stages as the development progresses, along with finalized renderings for each of the new buildings that will be constructed.
Subscribe to YIMBY’s daily e-mail
Follow YIMBYgram for real-time photo updates
Like YIMBY on Facebook
Follow YIMBY’s Twitter for the latest in YIMBYnews

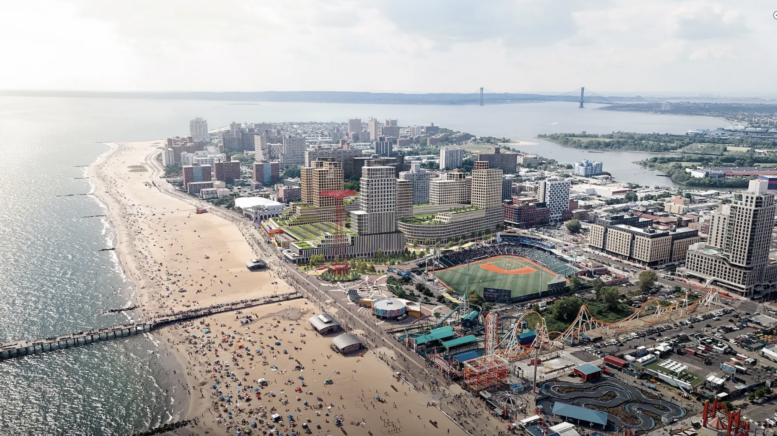
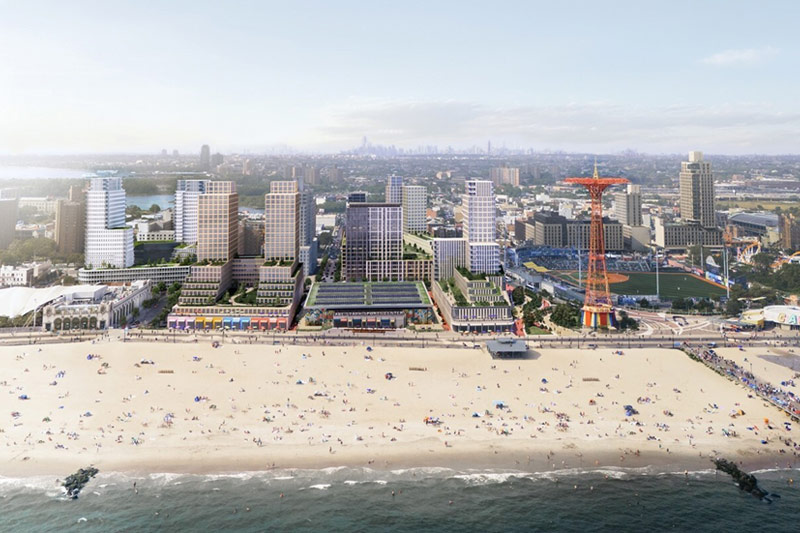
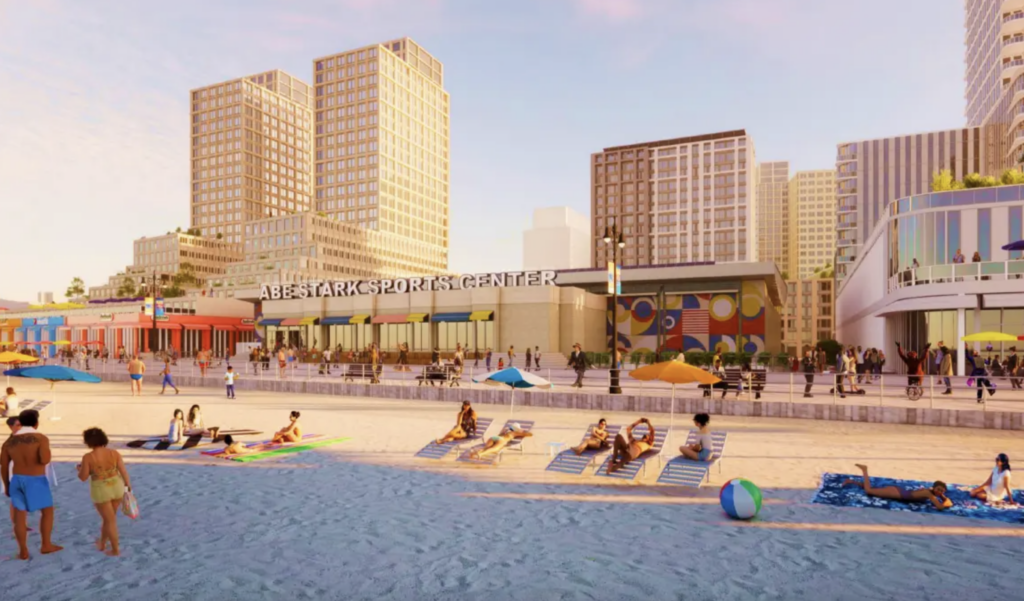
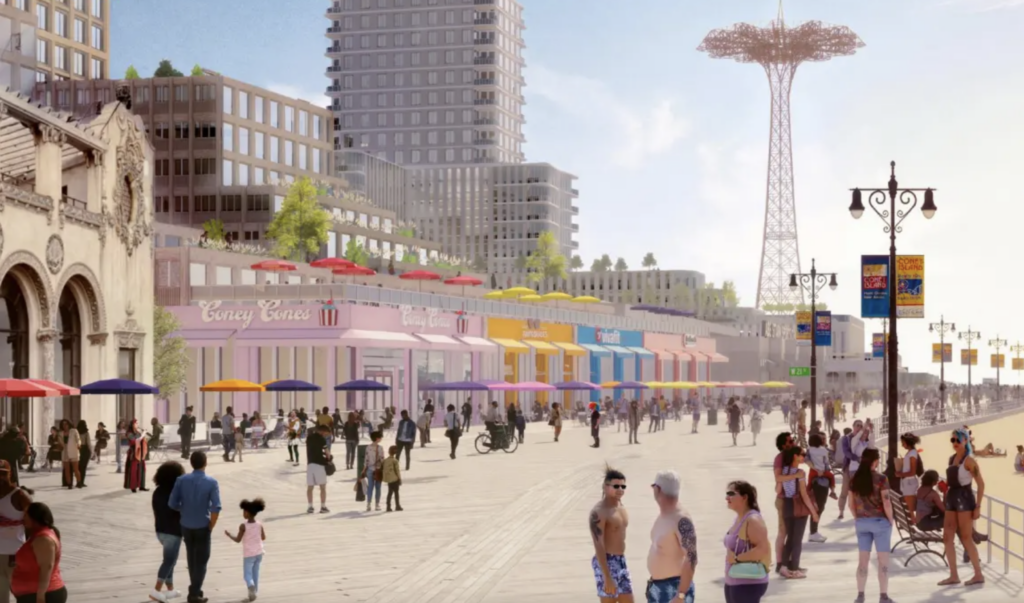
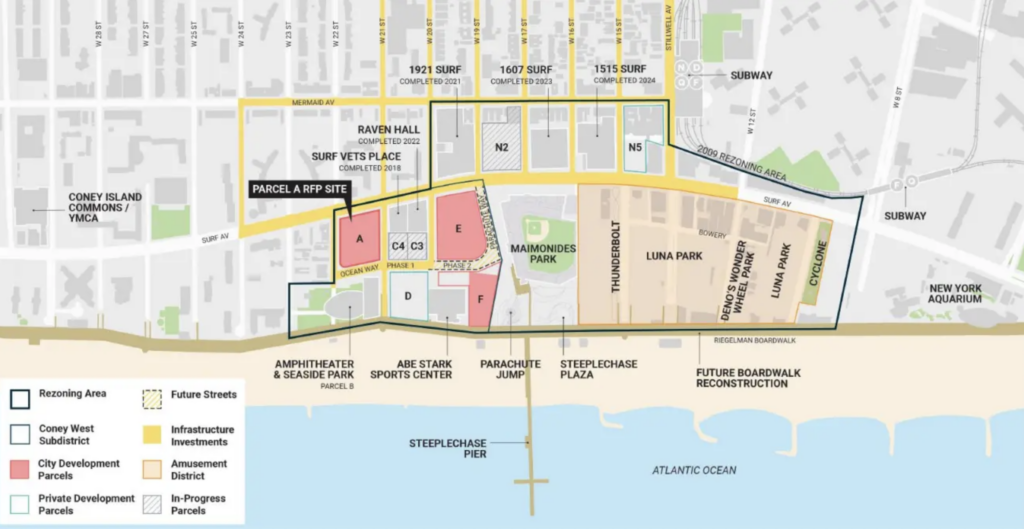
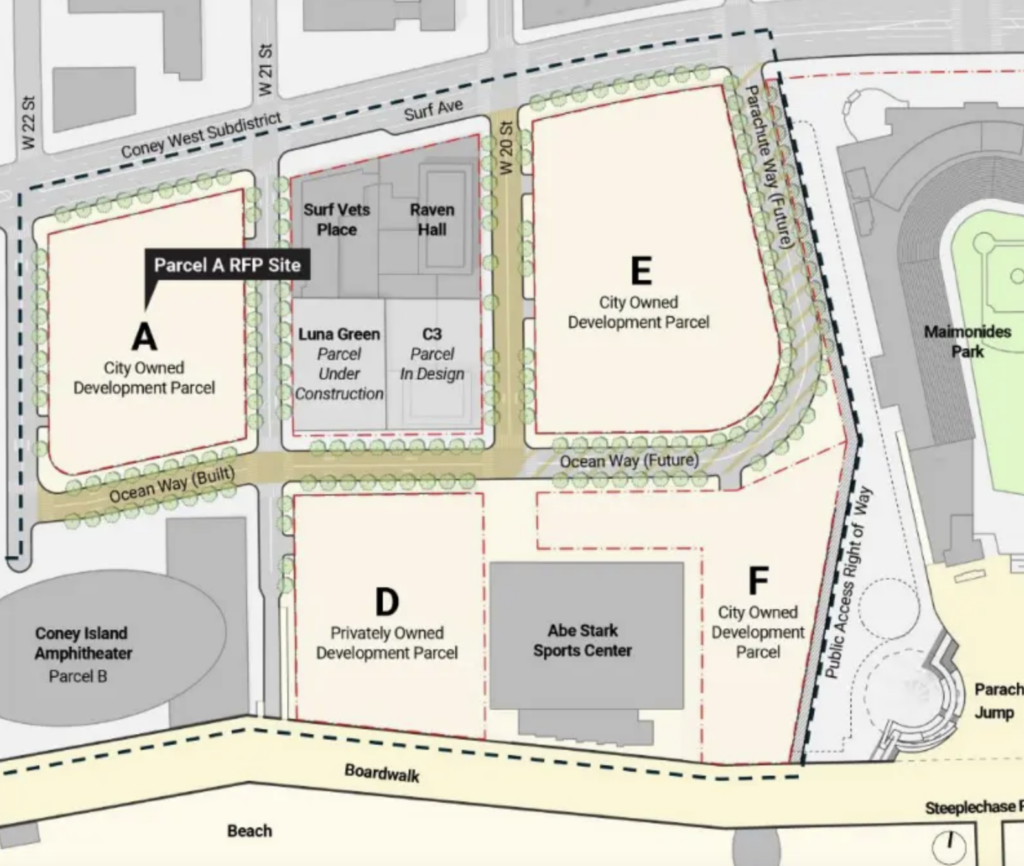
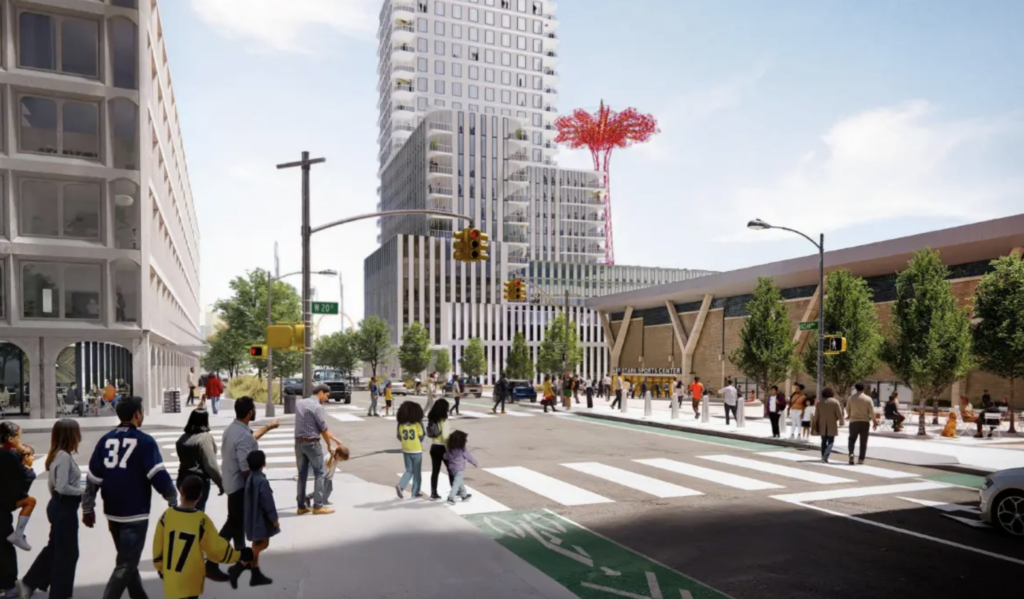
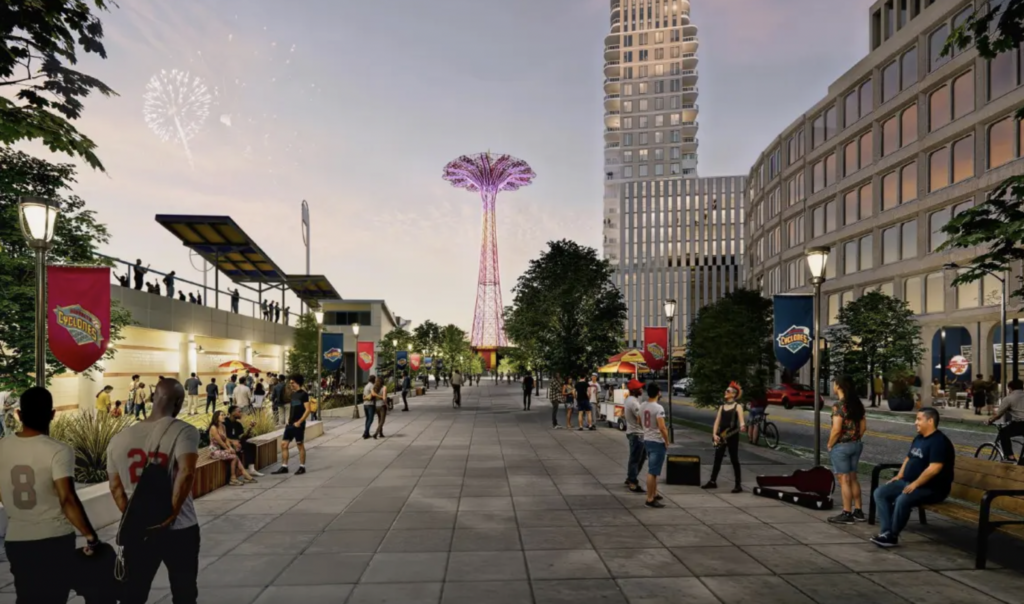


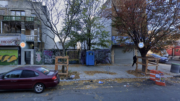
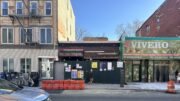
This looks so much more appropriate than a flashy casino for Coney Island. Hope they build all those new housing asap
Will cyclists be permitted to bicycle on the boardwalk at all times, like all other NYC boardwalks, or will the irrational and unfair status quo continue?
Hopefully this is just a diagrammatic urban study with proxy renderings because the “towers” look hideously dated and cheap
Whatever they build is much better what is there now
True. I hope this gets built within the next ten years to help with the affordable housing crisis. The area can really benefit from this more than a casino
The boardwalk is a nice placeholder for the dike that will be needed in a few decades.
16 hours after I read this report, on its way the project cannot be ended for nonsense reasons: Thanks to Michael Young.
I would love to see the improvement so I could come back to Brooklyn but I am retired after 32 yrs but I don’t believe I would qualify. Think of others who would love to come back and enjoy some of the beautiful scenery. Bless Coney Island..
I don’t like the design at all. Needs more retail, lose the roads and replace them with walkways, and make the towers look more Coney Island. This looks so bland as clashes with the offbeat vibe of Coney Island. I like that they are finality building something, but not this. The retail should be entertainment and nightlife focused to draw in year round visitors which would also help the existing buildings. This really looks like a retirement community. I absolutely hate it.
Your comment sounds like a huge slap in the face amidst a growing affordable housing crisis across New York City. That “offbeat” vibe of a underserved, dangerous, and disadvantaged neighborhood is something this new development is trying to resolve.
If you think something like the casino proposal would benefit the local community, take a hard look at what happened to Atlantic City for your answer
Absolutely no casino
Casinos drive the poor poorlere and unavory exams and Characters.n
This sounds like a descent proposal.
I hate the unavory exams
As Sally (see comment above) has said, it’s a DESCENT proposal, descending with every floor. Coney Island has a history–read it, and design Don’t just condemn it to oblivion.
…design accordingly…