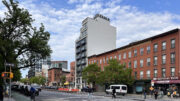The New York City Landmarks Preservation Commission (LPC) is set to review a proposal for modifications to 186 8th Avenue, a three-story, two-unit townhome in Park Slope, Brooklyn. The proposal seeks approval for modifications to the building’s rear façade, including a two-story full-width extension and updates to materials and fenestration. The property is located between Garfield Place and 1st Street.
The proposal outlines plans for the existing rear masonry wall to be partially removed to accommodate the new extension, which will feature a wood window system and a new steel deck. The extension will have a zinc pitched roof and will incorporate a spiral staircase providing access to the rear yard. The proposed rear façade will also include new French casement doors and double-hung windows, replacing the existing non-original steel windows and doors. A skylight will also be installed to enhance natural lighting.
In addition to the façade modifications, the rear yard will undergo alterations to improve accessibility and design cohesion. The proposal includes the removal of the existing deck, staircase, and sections of the hardscape to create a more open layout. A 6-foot cedar fence will be installed, and new lighting fixtures will be added to the rear façade.
Transit nearby 186 8th Avenue includes subway stations served by the F, G, B, Q, 1, and 2 trains.
Subscribe to YIMBY’s daily e-mail
Follow YIMBYgram for real-time photo updates
Like YIMBY on Facebook
Follow YIMBY’s Twitter for the latest in YIMBYnews








Thank God someone is thinking about the rear of buildings no one will ever see. So comforting to know we’re in good hands.