The future Virgin Hotel at 1225 Broadway has officially topped out above NoMad. The 476-foot tall skyscraper has about 300,000 square feet of newly built space. The interiors will yield a 460-key hotel and 90,000 square feet of retail on the lower podium floors. Stantec is the designer of the glass skyscraper while Lam Group is the developer. Sir Richard Branson of Virgin Group will be in charge of managing the hotel when completed.
While most of the construction work was focused on getting the building to the roof parapet, activity on the ground floor is also just as active. Large steel columns and beams are beginning to form the lower podium floors that will surround the base of the main tower.
This section of the complex will be wrapped in transparent glass to allow natural light and let the inside become more visible to foot traffic. The reinforced concrete skyscraper will eventually be connected with the low-rise steel structure and create the retail space, outdoor seating area on the third floor and an underground 22,000-square foot golf store called “Swingers: A Crazy Golf Club.” They are based in the UK and this will be the company’s first location overseas and in the United States. An outdoor swimming pool for guests on the southern end of the property is also planned with the design.
A large cantilevering portion of the base will hang above the main entrance along West 30th Street, and feature the signature red-colored logo for Virgin. The curtain wall has been slowly but steadily climbing on the bottom of all four sides of the main structure. What makes this challenging is the fact that not every side has the same kind of panels with equal transparency and design. Some are clear while some are opaque and different shapes. This is especially true for the western elevation which has a mix of different colored windows scattered in an irregular pattern across the entire face.
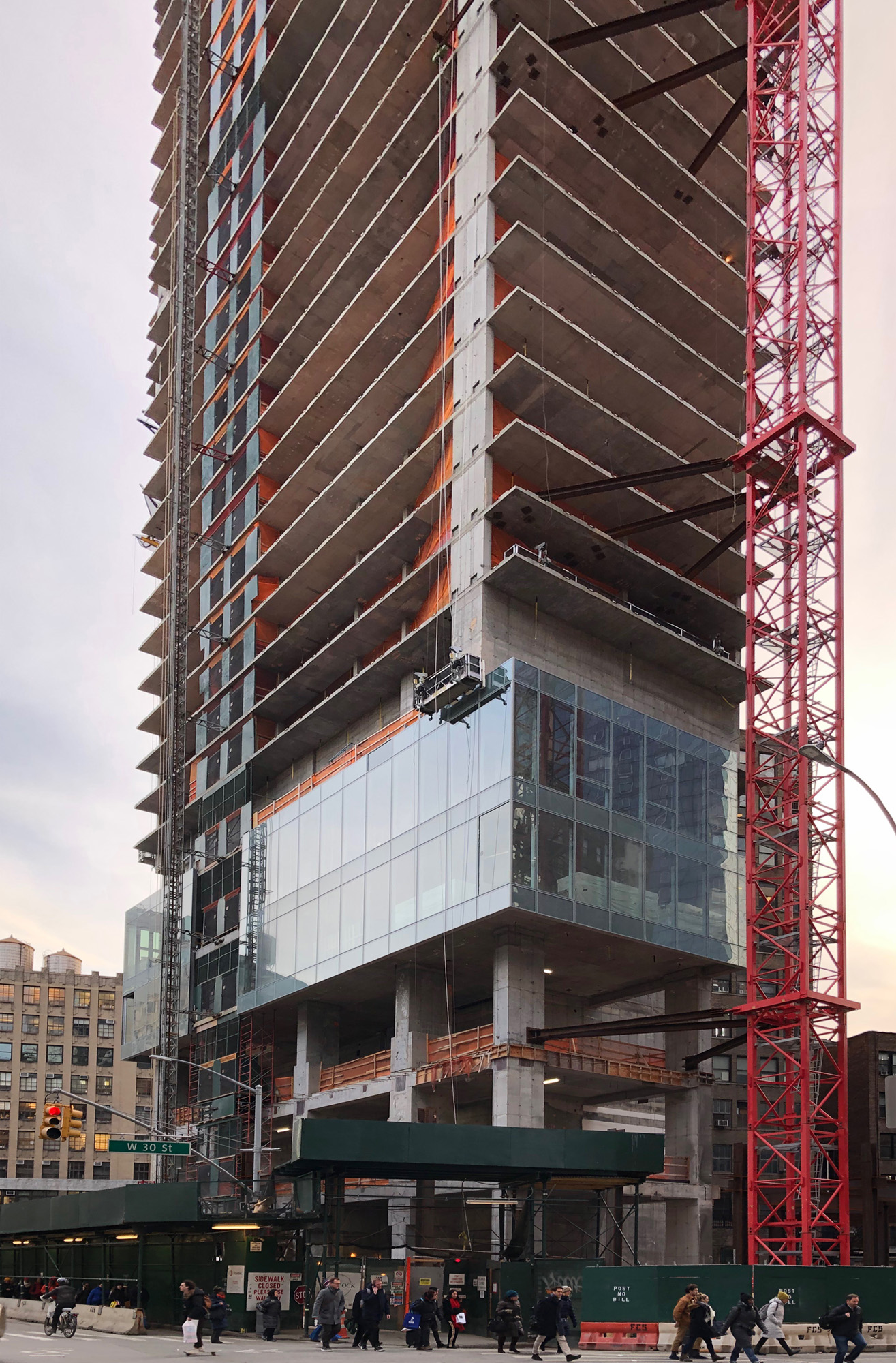
Looking from the opposite diagonal corner across Broadway. Photo by Michael Young
Other nearby projects that are transforming the area include the Ritz Carlton Hotel by Rafael Vinoly Architects, 1241 Broadway by Skidmore Owings & Merrill and several residential skyscrapers to the east like 15 East 30th Street by Handel Architects, 30 East 29th Street by CetraRuddy, 277 Fifth by Rafael Vinoly Architects, and 30 East 31st Street by Morris Adjmi Architects.
Completion of the Virgin Hotel is expected sometime in 2020.
Subscribe to YIMBY’s daily e-mail
Follow YIMBYgram for real-time photo updates
Like YIMBY on Facebook
Follow YIMBY’s Twitter for the latest in YIMBYnews


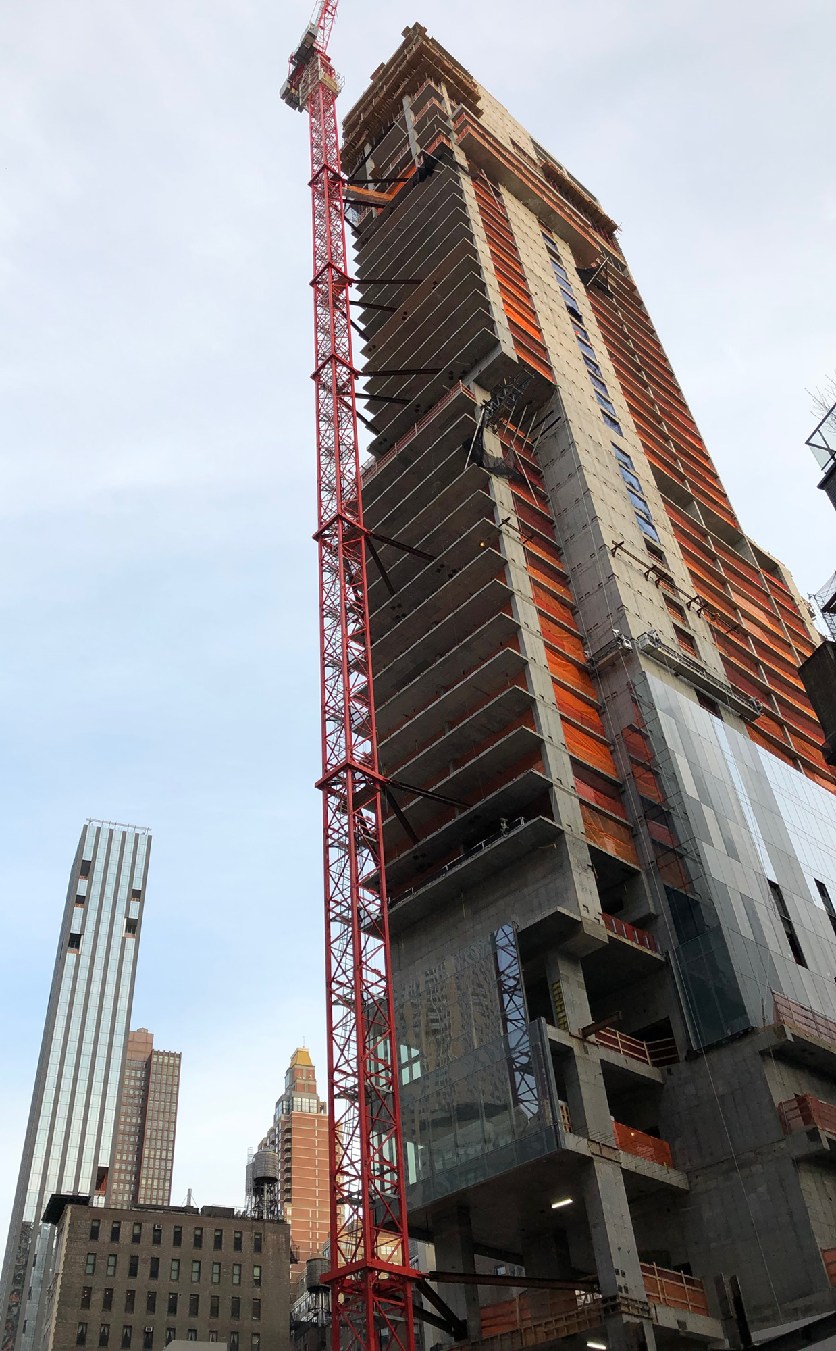
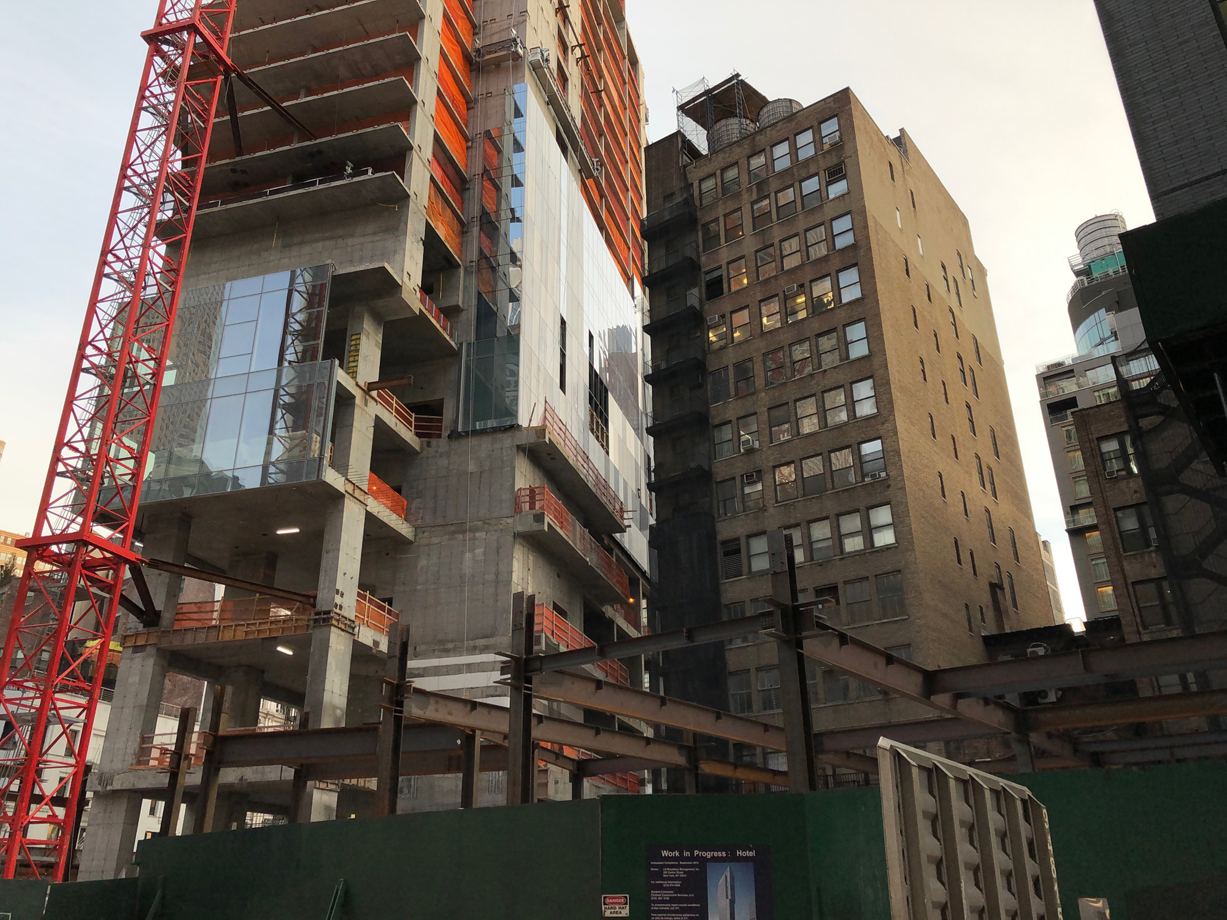
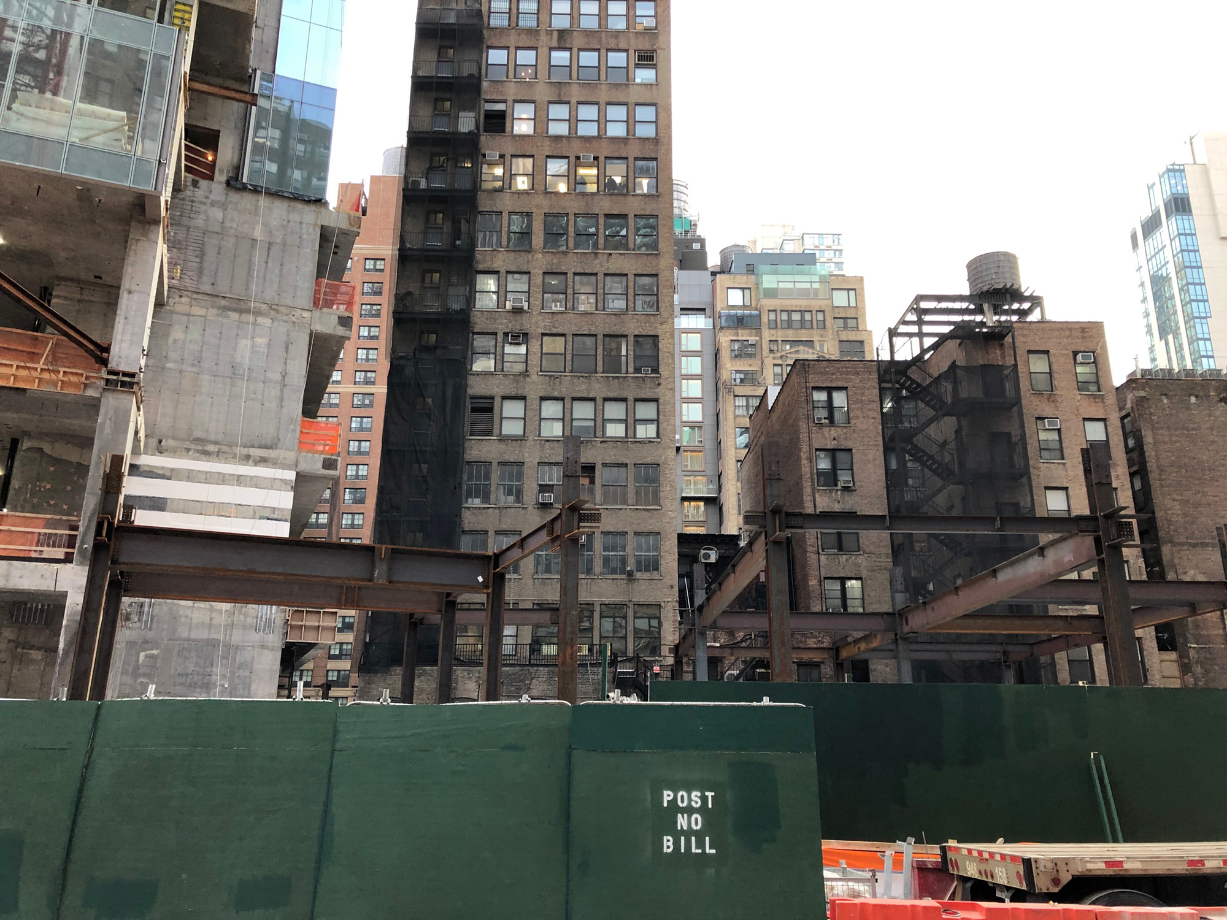
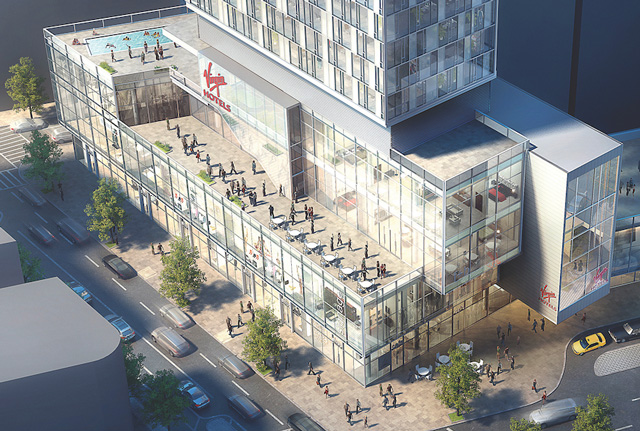
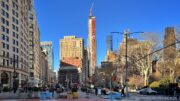
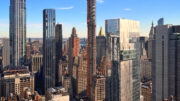
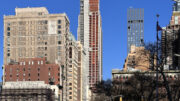
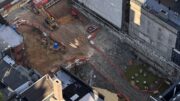
Please pardon me for using your space: The latest progress no need to pasteurize because it’s not food or milk. Photos show you to analyze on construction underway. (Hello YIMBY and thanks to Michael Young)
Please pardon me for using your space: Popped up overnight! (Thanks to Michael Young)