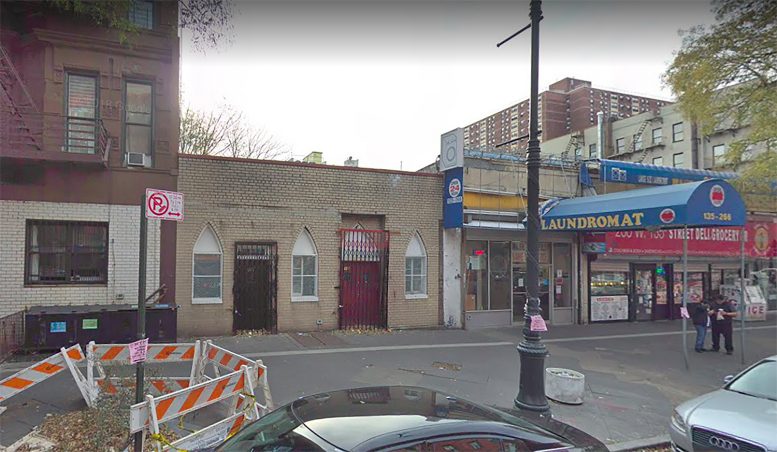Permits have been filed for a seven-story mixed-use building at 264 West 135th Street in Harlem, Manhattan. Located between Adam Clayton Powell Jr Boulevard and Frederick Douglass Boulevard, the interior lot is one city block south of the 135th Street subway station, serviced by the A, B, and C trains. Yaniv Garbo under the 264 West 135 Residence LLC is listed as the owner behind the applications.
The proposed 69-foot tall development will yield 16,417 square feet, with 11,419 square feet designated for residential space and 1,653 square feet for community facilities. It will have 17 residences, most likely rentals based on the average unit scope of 671 square feet. The steel-based structure will also have a cellar and a 20-foot long rear yard.
Aharon Machlis of Beam Architects is responsible for the design.
Demolition permits were filed on February 25 of this year. An estimated completion date has not been announced.
Subscribe to YIMBY’s daily e-mail
Follow YIMBYgram for real-time photo updates
Like YIMBY on Facebook
Follow YIMBY’s Twitter for the latest in YIMBYnews






can I get a job at on this site
We have another talentless rubber stamping architect in our midst ladies & gentleman. Aharon take your horrible designs back to Brooklyn where they belong!!!